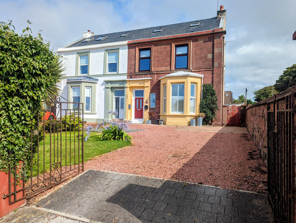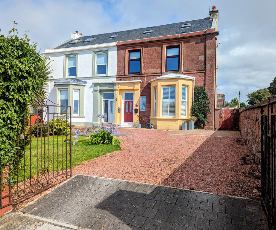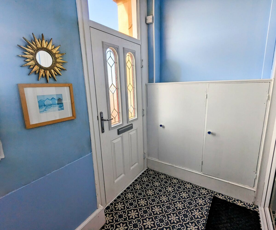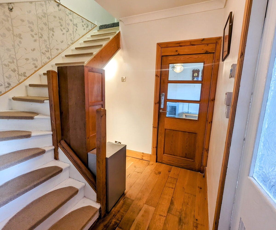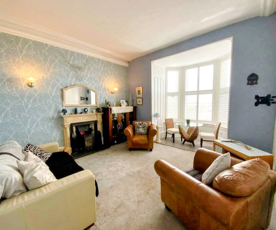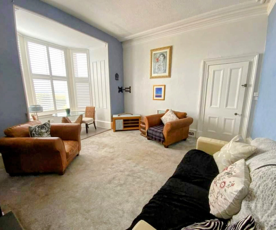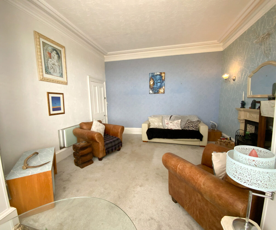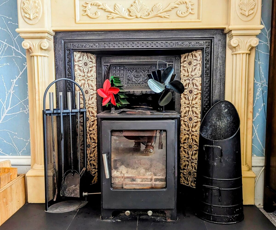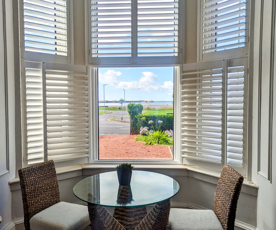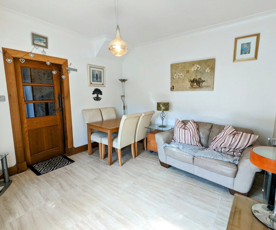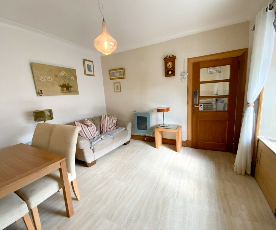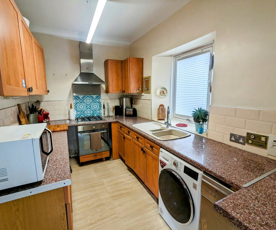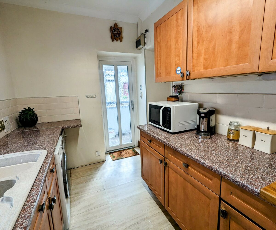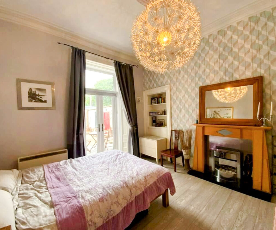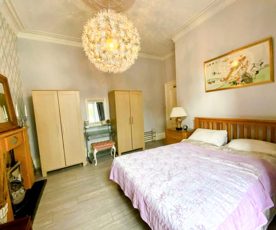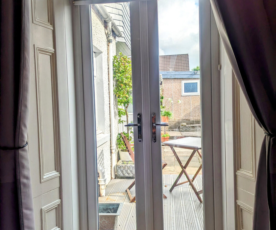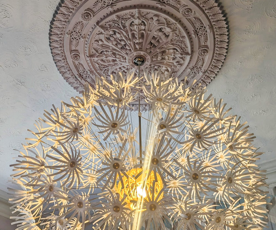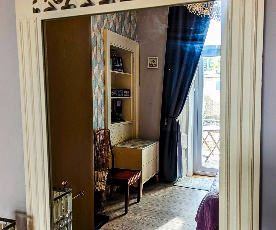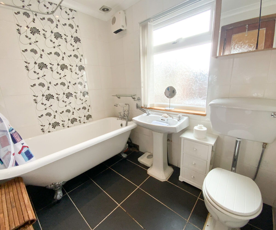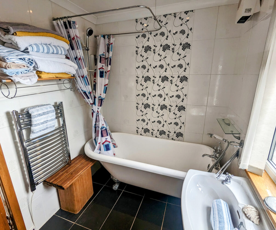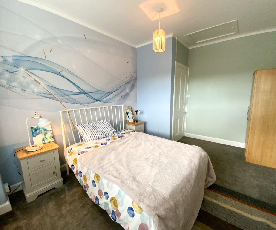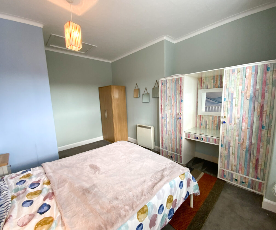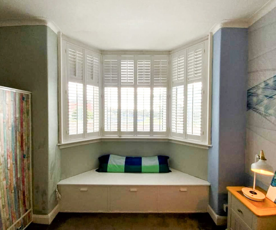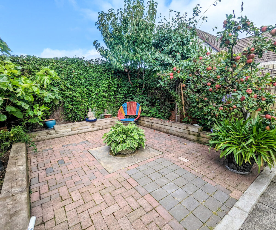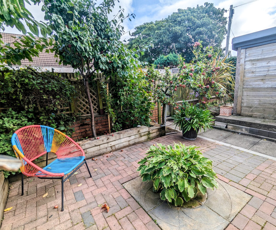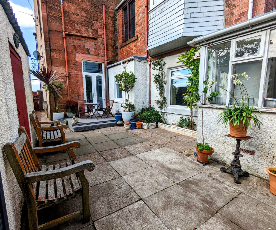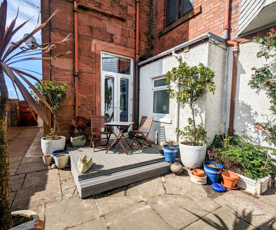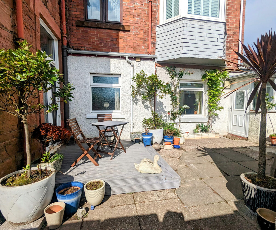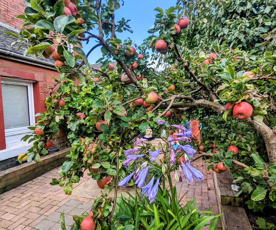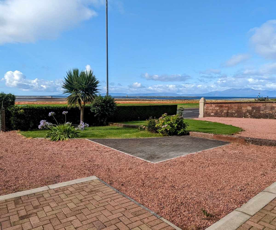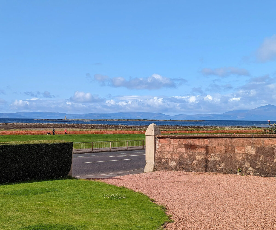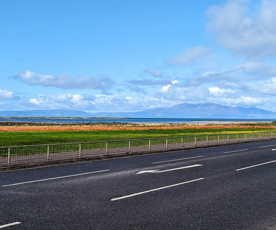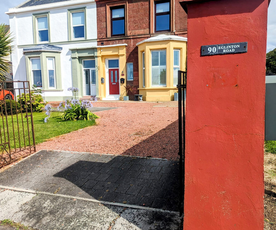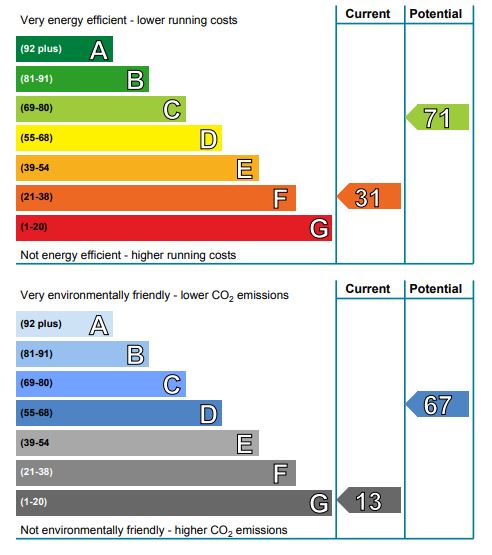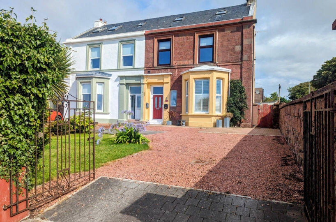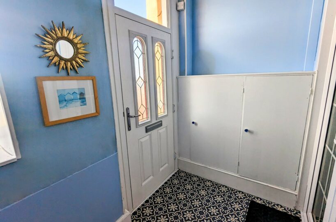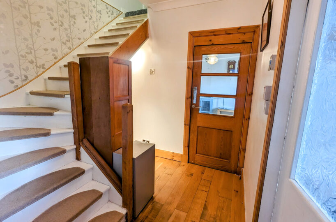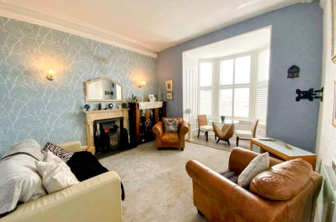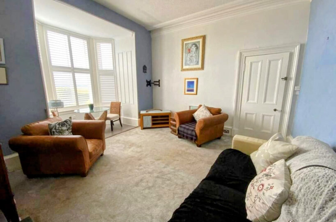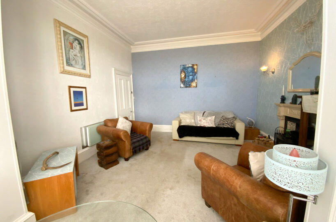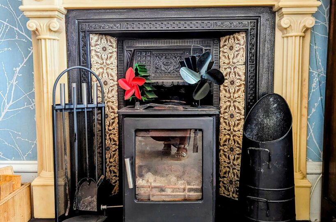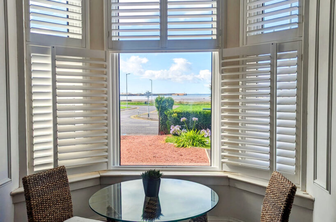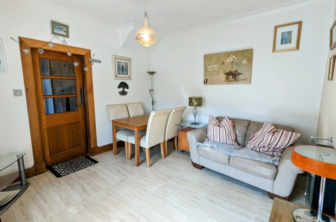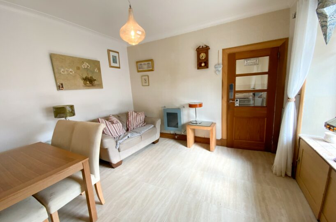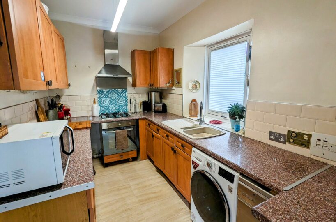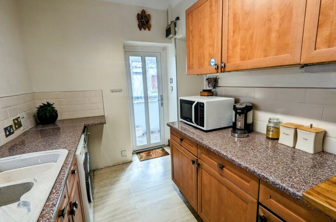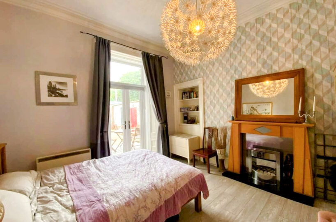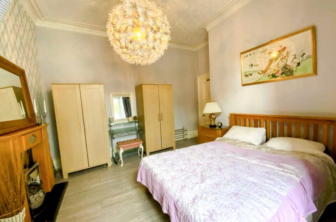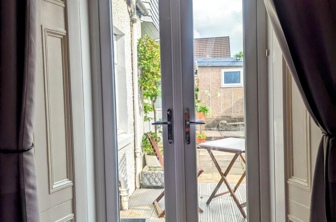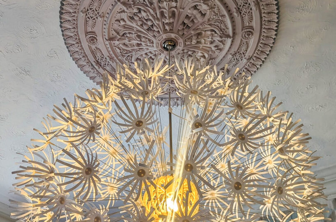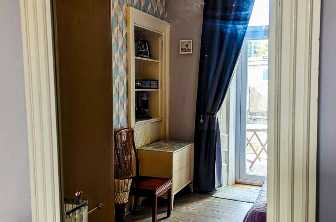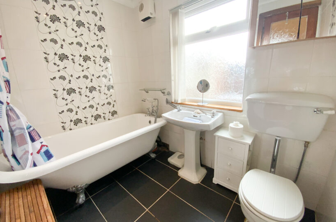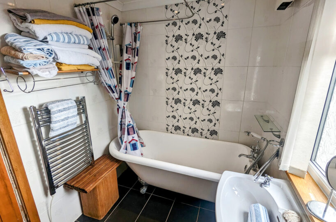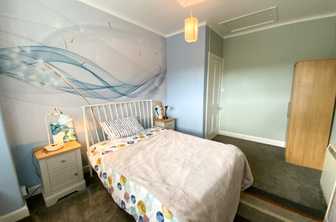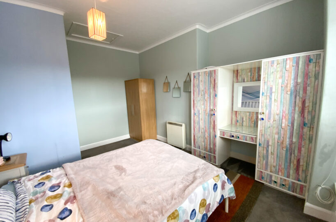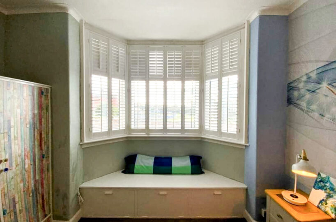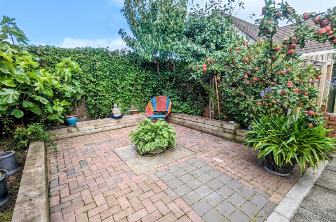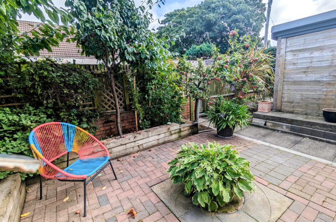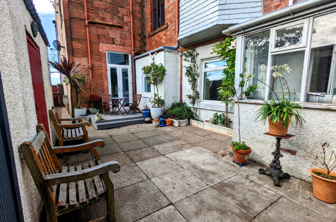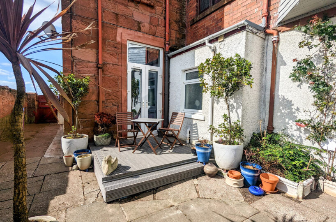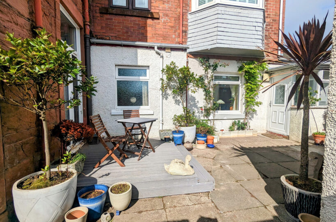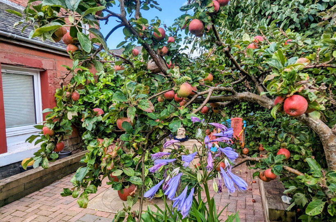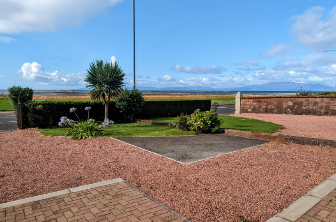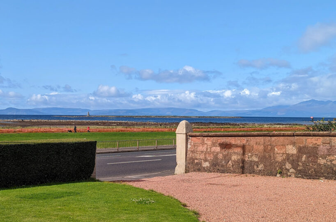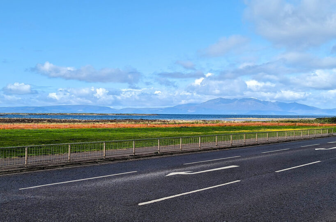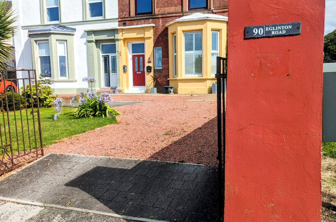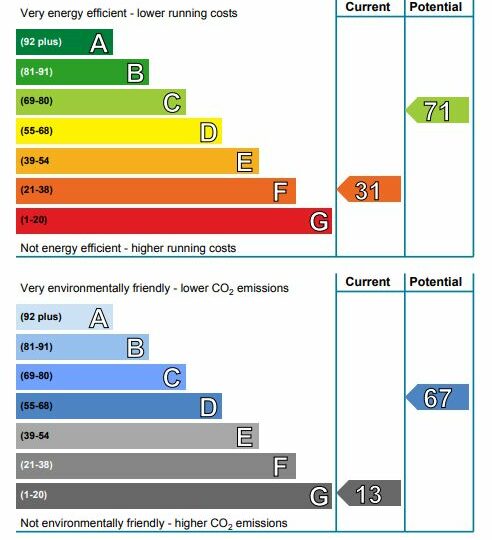Welcome Homes is excited to bring to the market this wonderful lower conversion occupying an exclusive shore front position which boasts spectacular uninterrupted sea views.
Throughout the property viewers will find an array of beautiful period features including high ceilings with ceiling rose and cornicing and original doors in generous light filled living spaces.
In summary the accommodation comprises a shared entrance porch with door to enter the property and the welcoming reception hallway. The hallway has a sweeping open traditional staircase and understair office space and gives access to the lounge, Bedroom 1, the dining room and the bathroom. The spacious formal lounge features a log burner and traditional fire surround and offers space for dining by the large bay window with newly fitted French shutters where you can enjoy the stunning panoramic views. Bedroom 1 is a large bright double bedroom with period features and patio doors opening to the rear garden. The dining room is currently utilised as a second sitting room and gives access to the kitchen which is fitted with a variety of base and wall units and has a glazed door opening to the garden and gives access to the rear utility porch. The bathroom features a traditional 3 piece suite with freestanding claw foot roll top bath.
Bedroom 2 is on the upper level and is another generous double room with a large bay window and traditional window seat where you can take in the exquisite views over the Firth of Clyde towards the Isle of Arran.
Externally the property benefits from a private rear garden, a garage and outhouse and at the front has a shared driveway with area for private parking to accommodate two cars.
This rarely available residence is a short distance from the picturesque village of West Kilbride, Seamill and Ardrossan town centre. A stone’s throw from the beach, this impressive property is sure to be extremely popular. Early viewing advised.
DIMENSIONS:-
Lounge: 5.60 x 4.50 m
Dining Room: 3.47 x 3.65 m
Kitchen: 3.52 x 2.16 m
Bedroom 1: 4.40 x 4.07 m
Bathroom: 2.40 x 1.86 m
Bedroom 2: 4.87 x 3.54 m
COUNCIL TAX BAND D
Extras:-
All carpets and fitted flooring; all blinds; all light fittings and fixtures; all integrated appliances.
Floor Plans
| Name | View |
|---|---|
| View |
Property Features
- Excellent Road Links
- Fantastic First Home or Downsize
- Garage
- Generous Accommodation
- On Shore Front
- Period Features
- Premium Location
- Private Garden
- Rarely Available
- Shared Driveway & Private Parking
- Spectacular Uninterrupted Views
