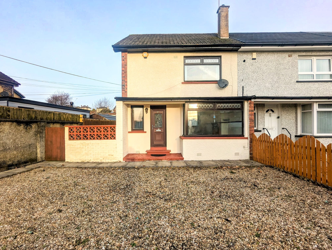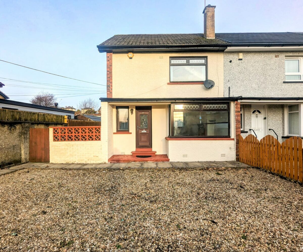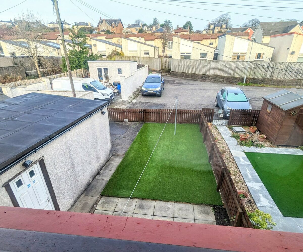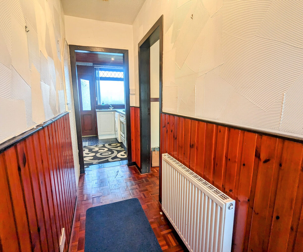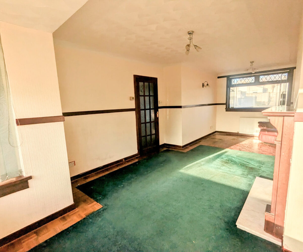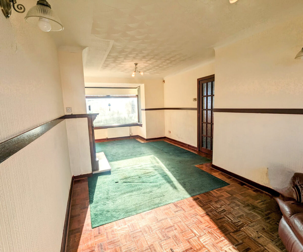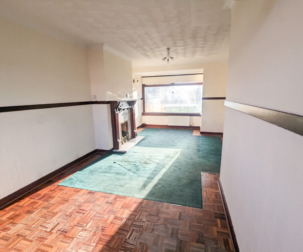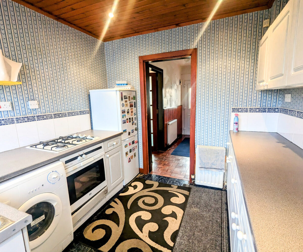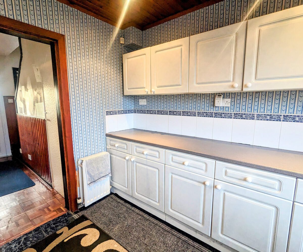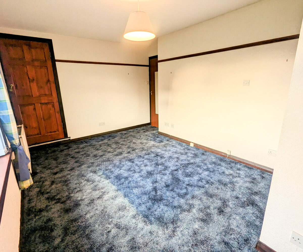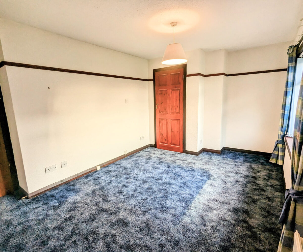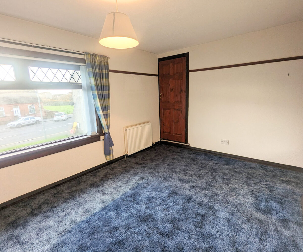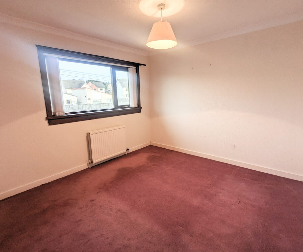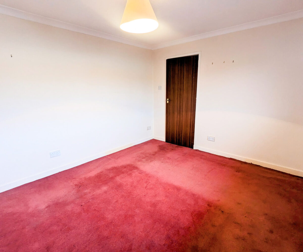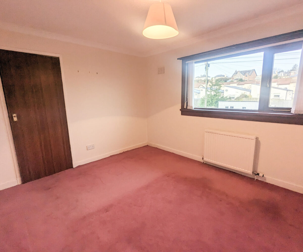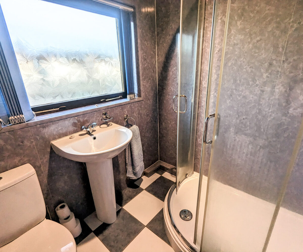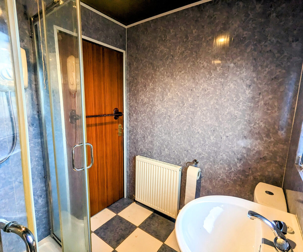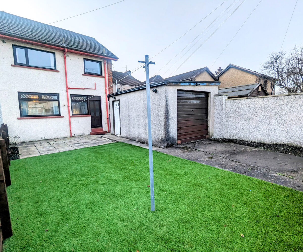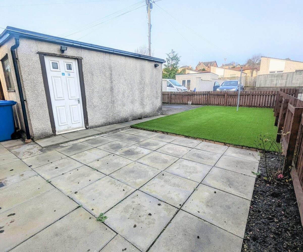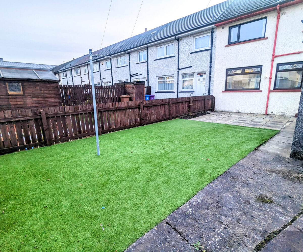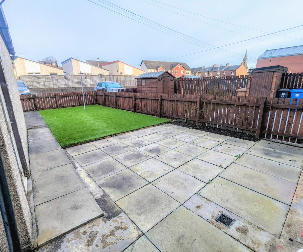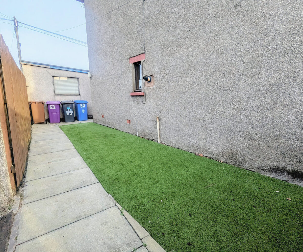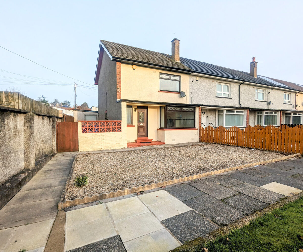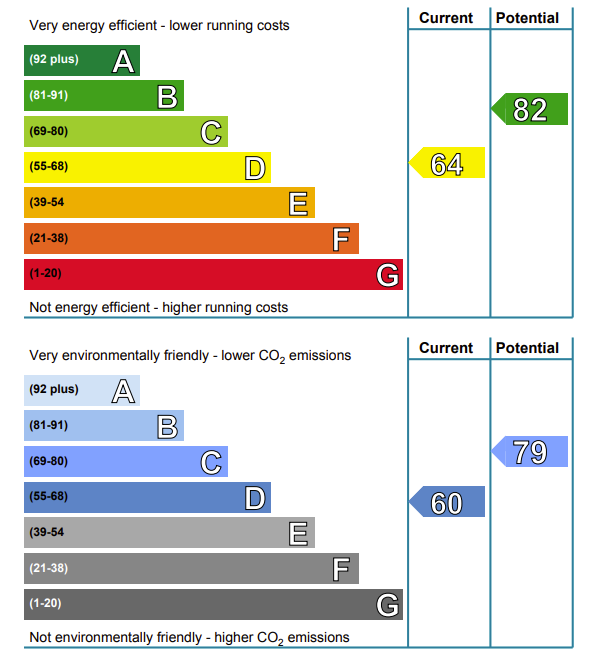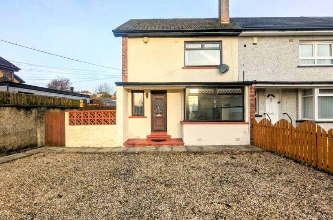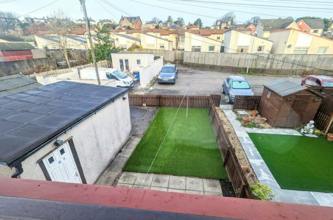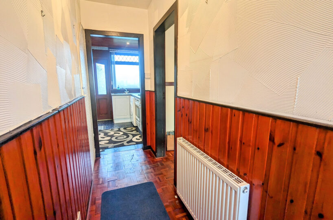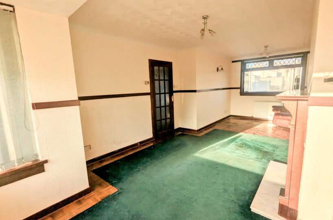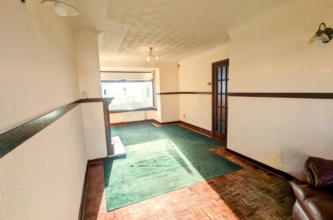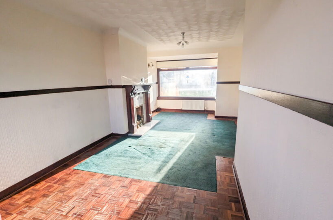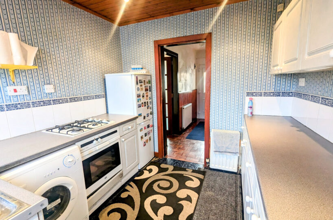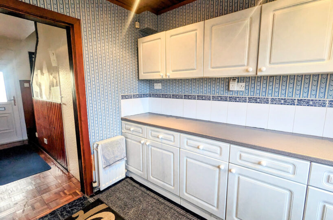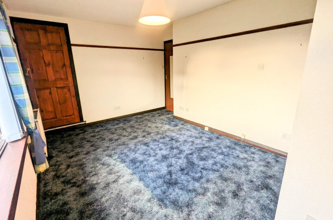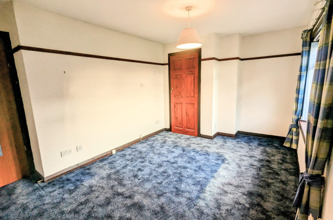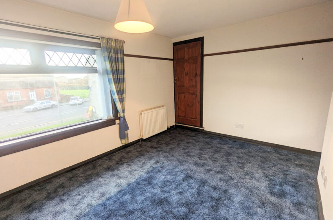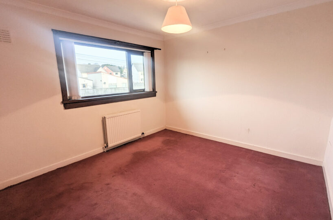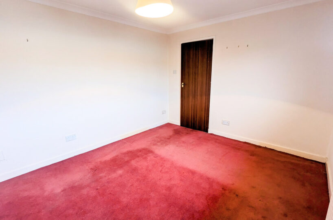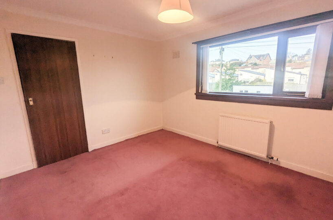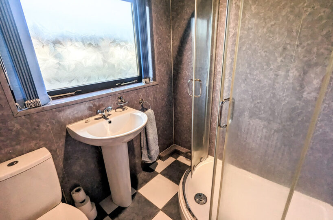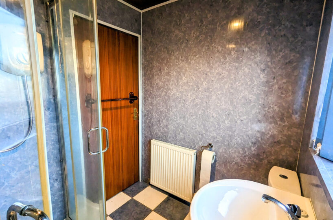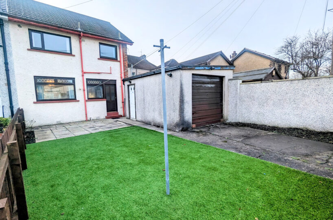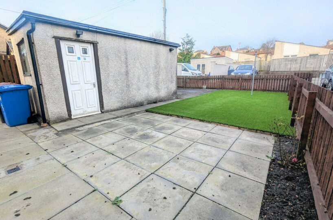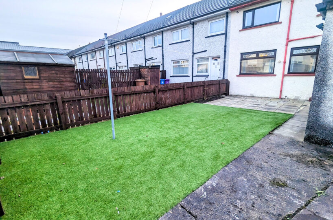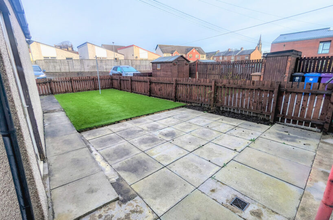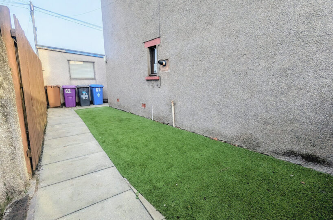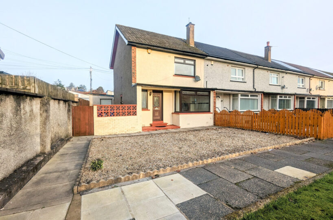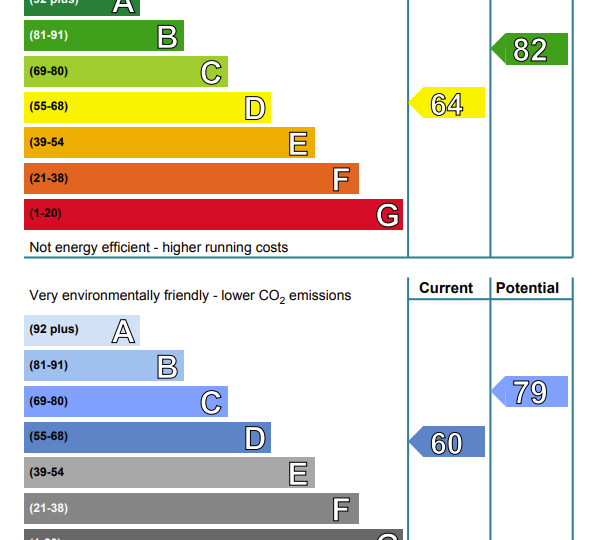Welcome Homes is delighted to present to the market this rarely available end of terrace house in a central location within easy walking distance of the supermarket, bus route and all local amenities.
The deceptively spacious property requires a degree of modernisation and upgrading however once complete offers a fantastic home with generous living spaces, gardens and private parking.
The accommodation comprises on the ground floor a welcoming entrance hallway with understair storage, a full length lounge diner with aspects to the front and rear allowing for plenty of natural light, a good sized kitchen, and on the upper level two double bedrooms, Bedroom 1 benefiting from two storage cupboards, and a shower room.
The garden to the front of the property is chipped for easy maintenance with a paved pathway at the side to access the rear garden. The enclosed rear garden has an astroturf lawn/drying green, a paved seating area, a driveway and brick garage and there is gated access to additional residents parking at the rear of the property.
Boglemart Street is a superb location surrounded by a wide range of amenities and excellent transport links. No.63 presents an excellent opportunity to create a wonderful home suitable for first time buyers, purchasers looking to downsize or as a rental property for investors.
DIMENSIONS:-
Lounge Diner: 7.82 x 3.30 m
Kitchen: 2.73 x 2.61 m
Bedroom 1: 4.43 x 3.27 m
Bedroom 2: 3.43 x 3.08 m
Shower Room: 1.88 x 1.68 m
COUNCIL TAX BAND A
Extras:-
All carpets and fitted flooring; all blinds; all light fittings and fixtures.
Floor Plans
| Name | View |
|---|---|
| View |
Property Features
- Central Location
- Double Bedrooms
- Driveway & Garage
- Fantastic potential
- Full length lounge diner
- Generous Accommodation
- Private Rear Garden
- Rarely Available
- Residents Parking
- Walking Distance of Supermarket & Bus Stop
