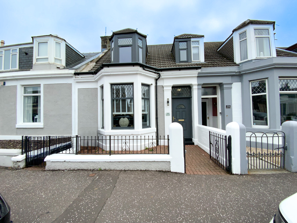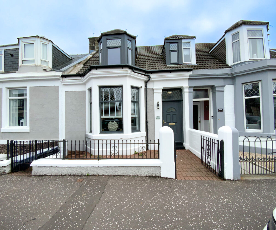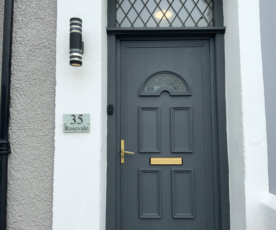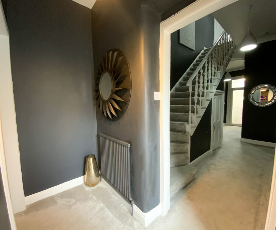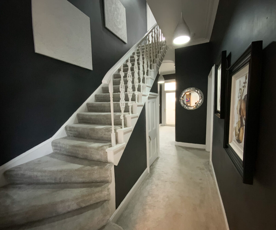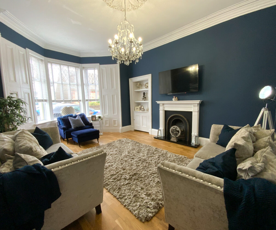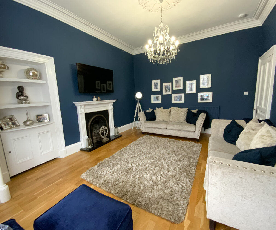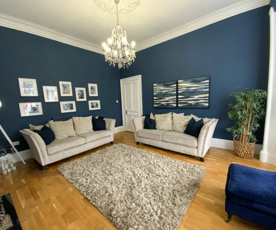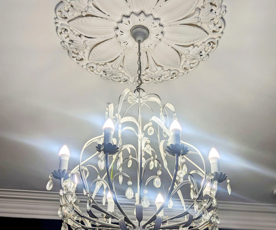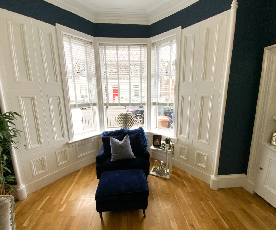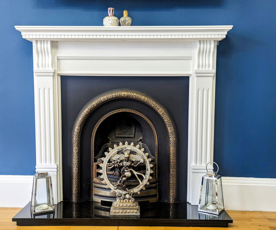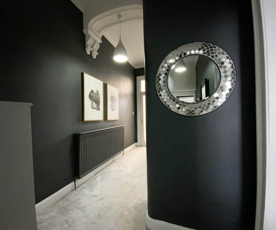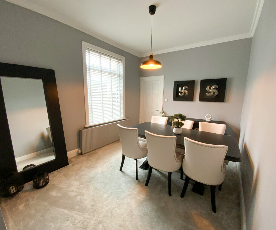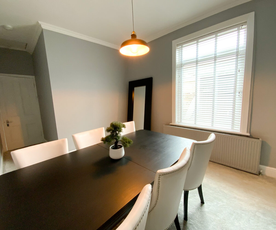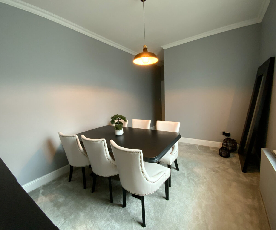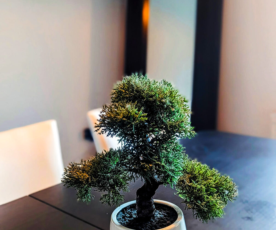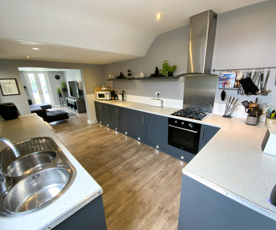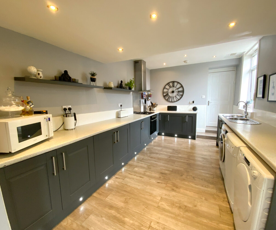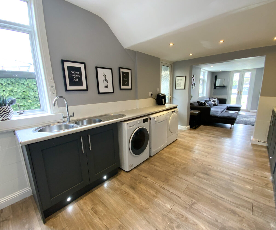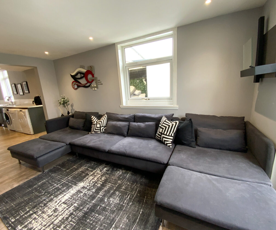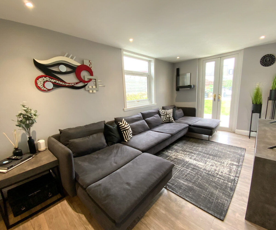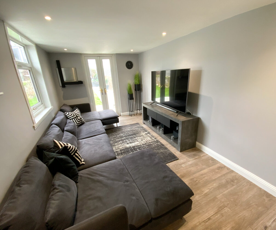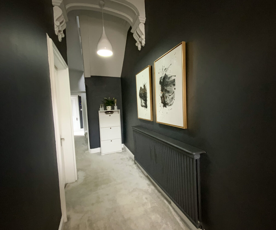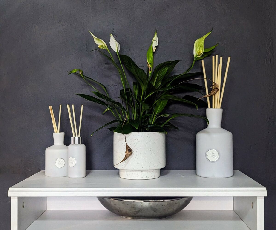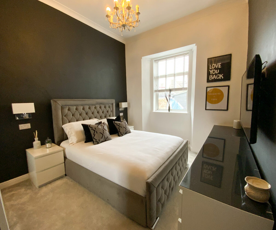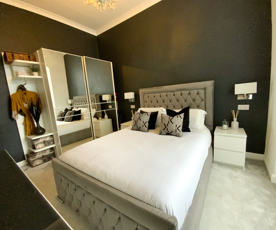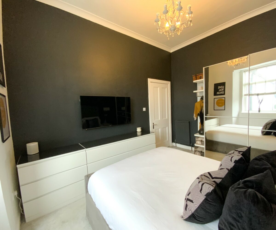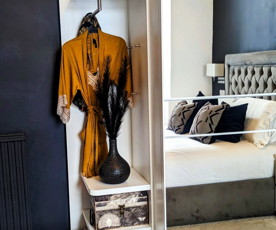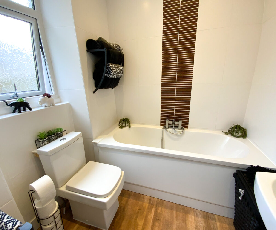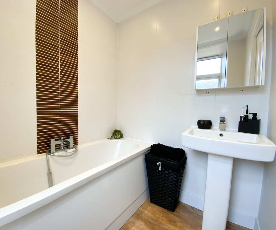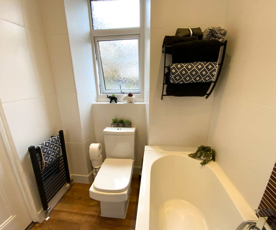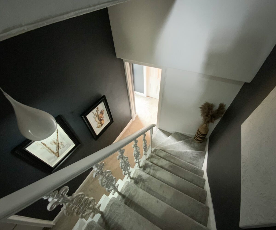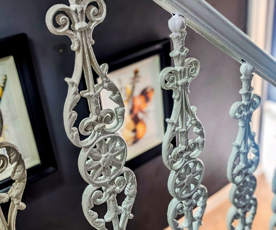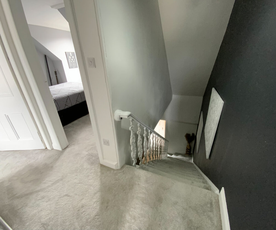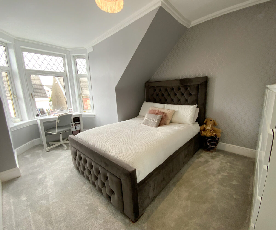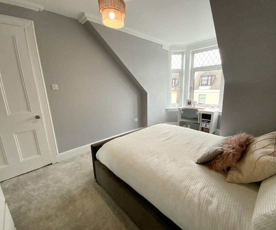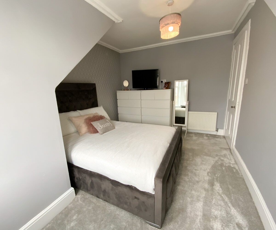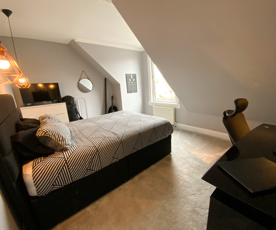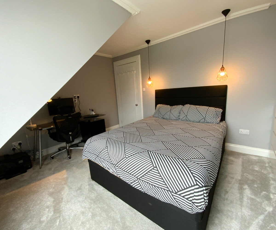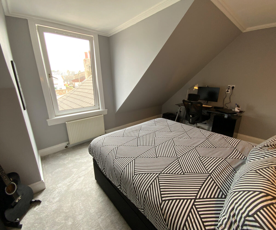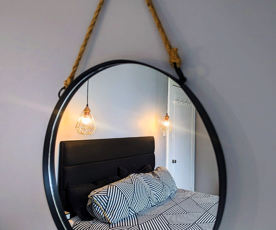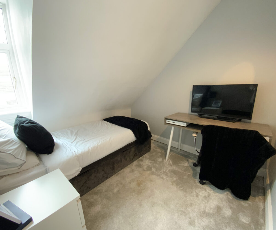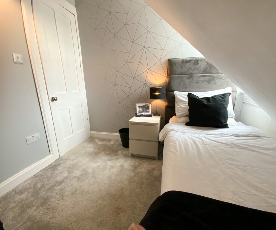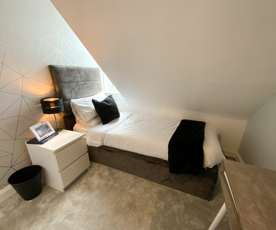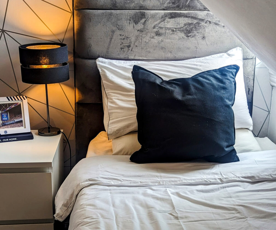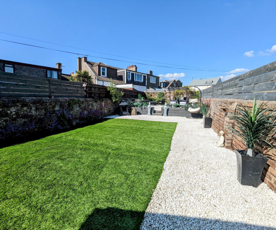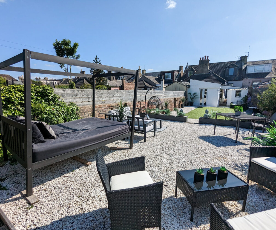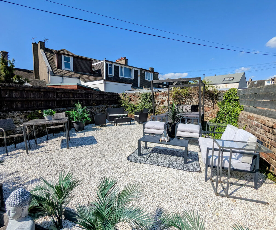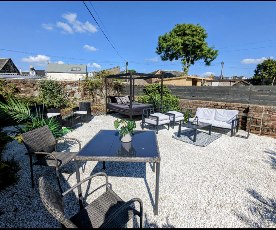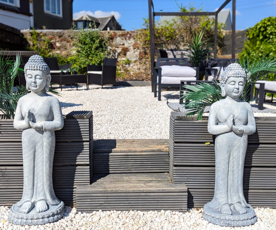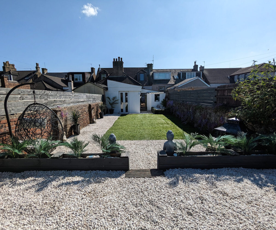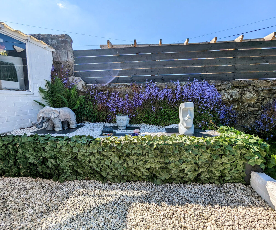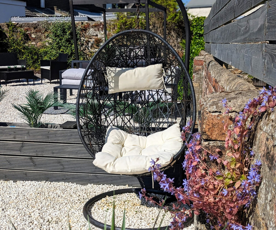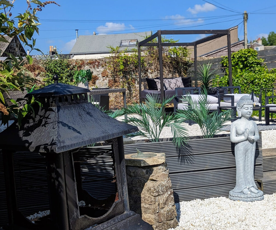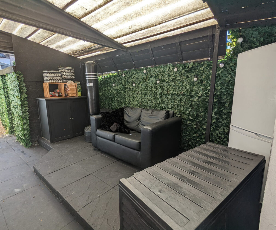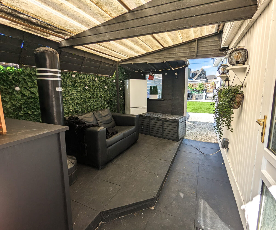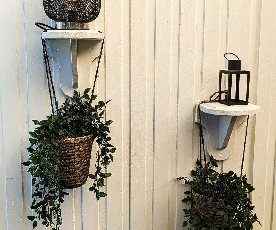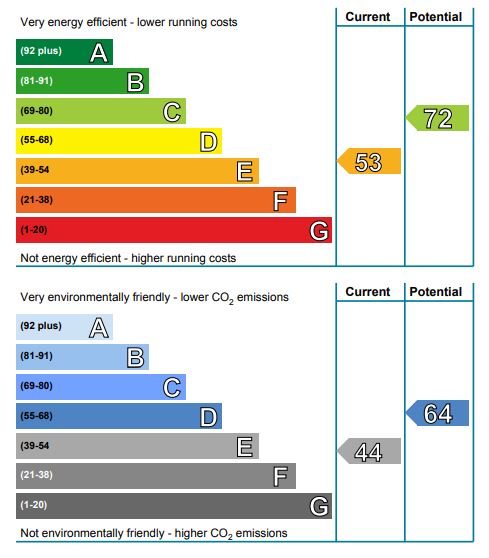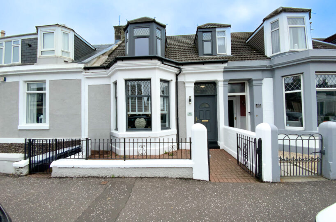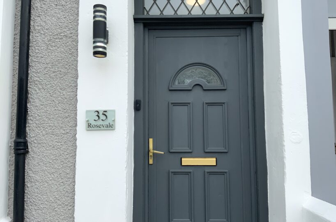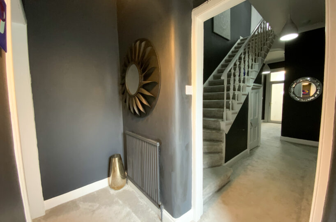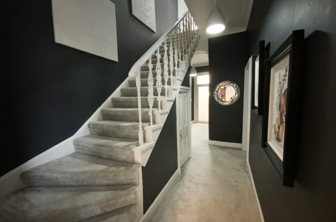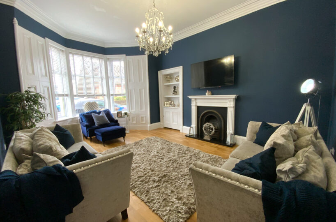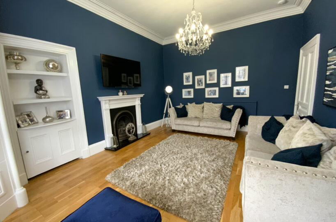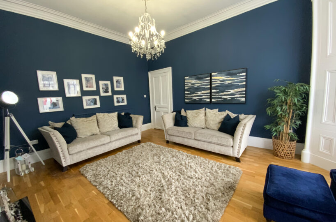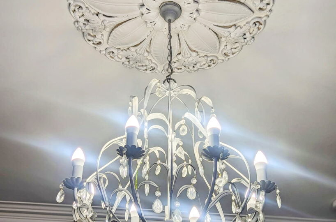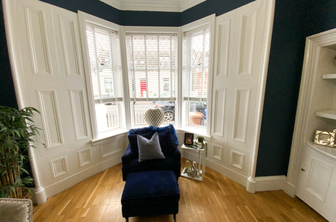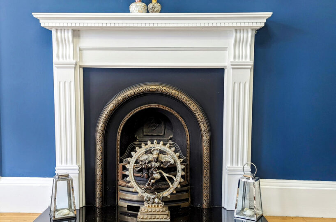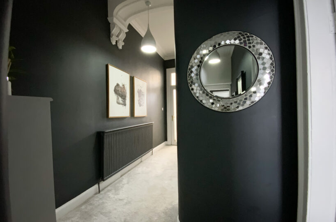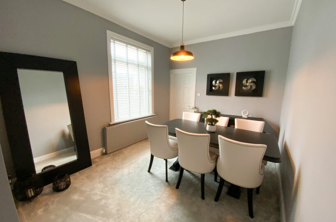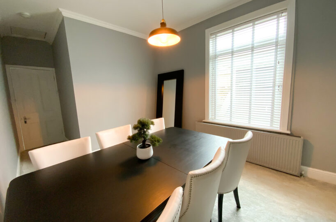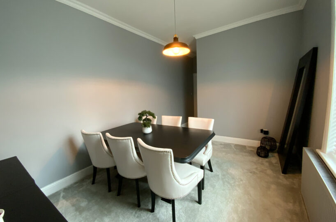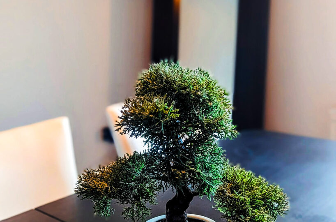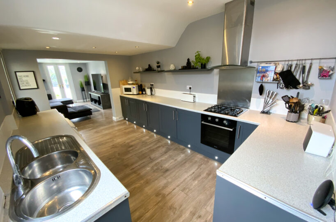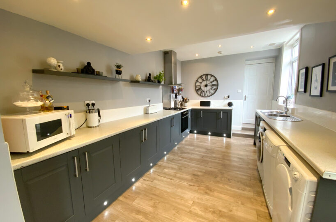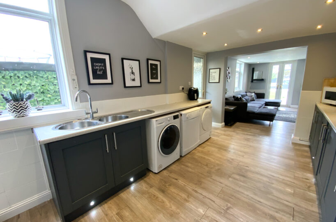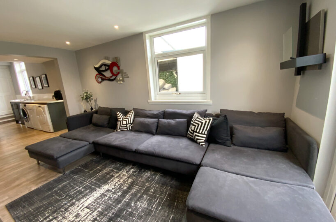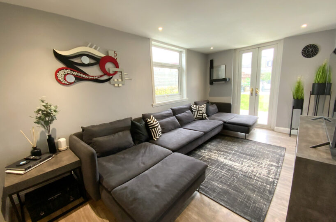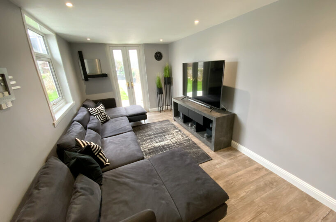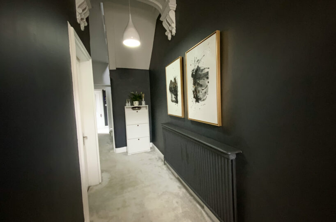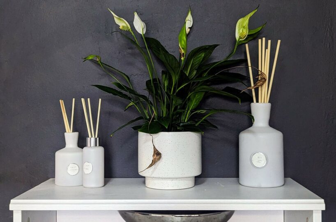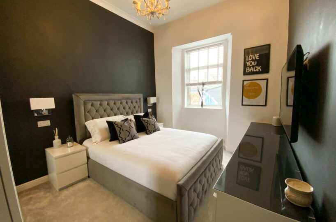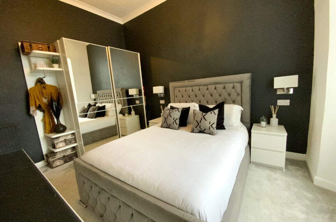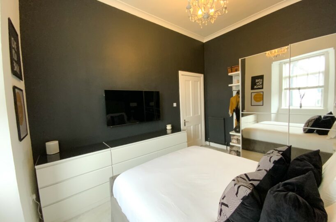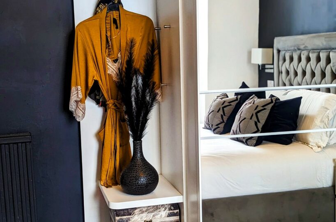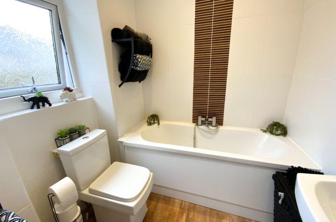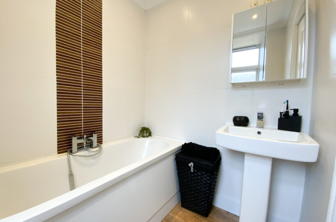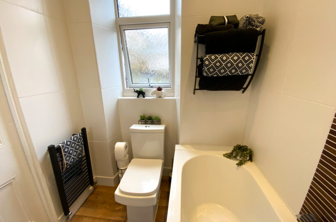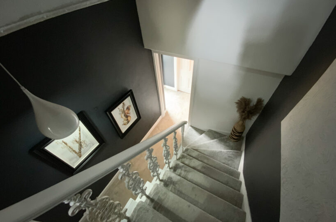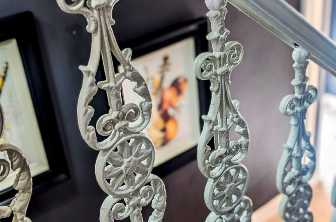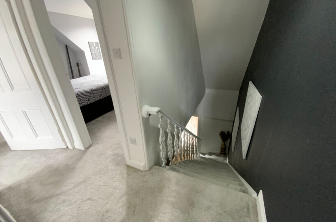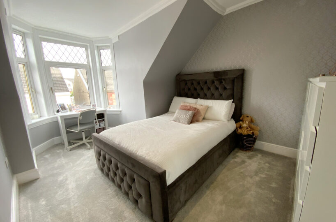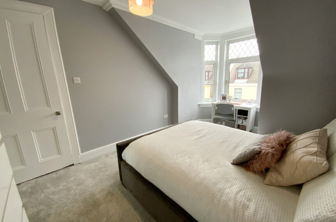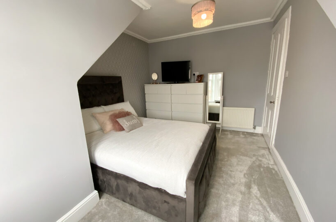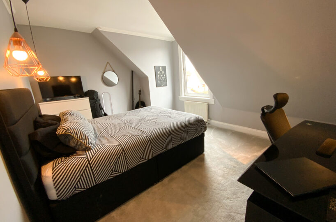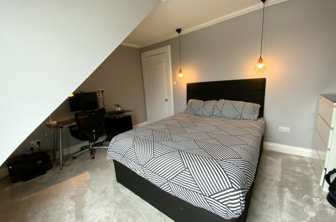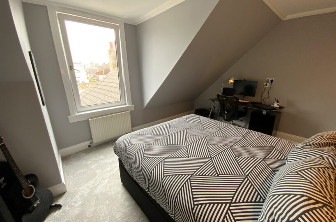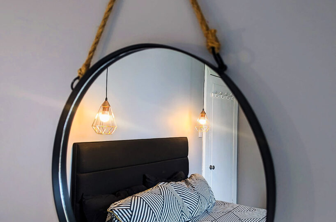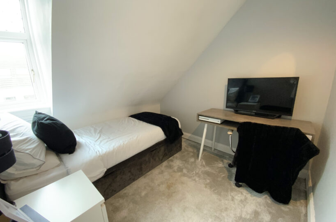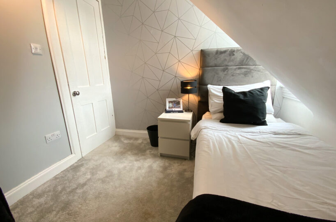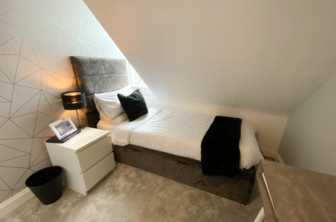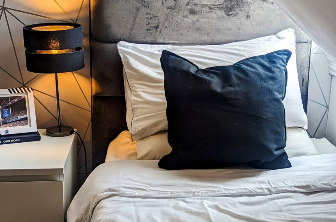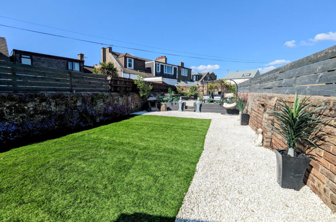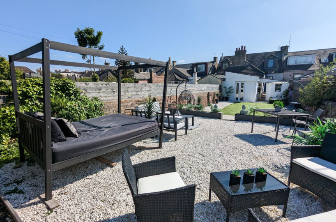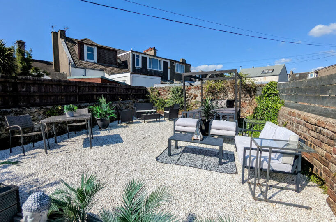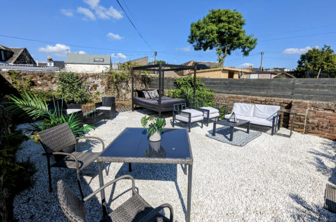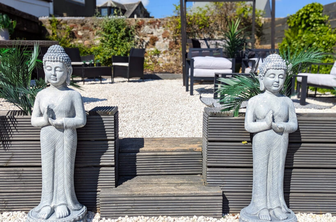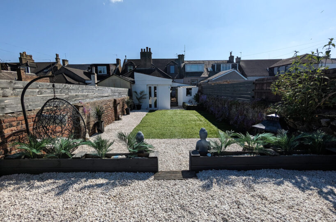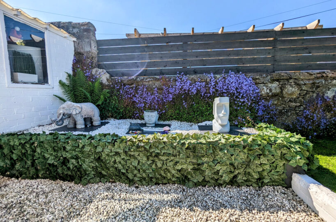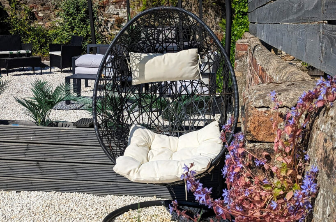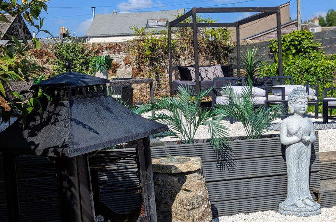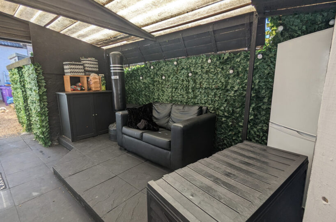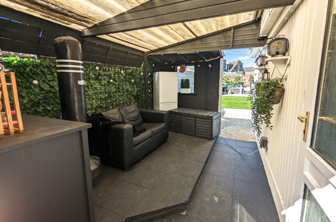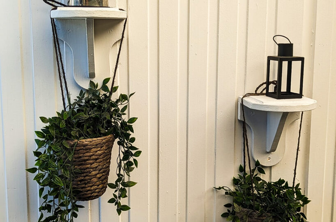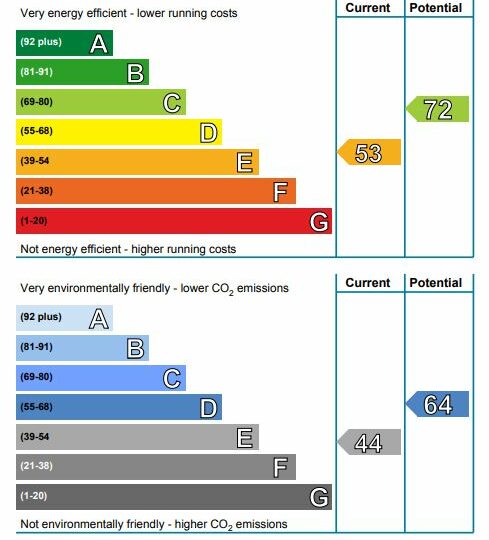Welcome Homes is delighted to bring to the market this stunning traditional terraced villa located in a desirable area a minute’s walk from the beach and town centre.
The property is presented in true walk-in condition with beautifully maintained period features and tasteful décor throughout.
The accommodation over two levels comprises on the ground floor an elegant entrance porch leading to the grand hallway which gives access to a spacious lounge with a front facing bay window, Bedroom 1, the immaculate family bathroom, the dining room, a stylish kitchen which is open plan to the family room at the rear of the property with French doors opening to the garden. From the hallway a sweeping traditional staircase leads to the upper level and 3 beautiful bedrooms.
The generous rear garden is fully enclosed and enjoys all day sunshine. The garden is landscaped with astrolawn, chips and has a covered seating area with lighting and electrics.
Eglinton Street is a sought after location where properties rarely become available. This beautiful property is not expected to remain on the market long. Early viewing advised.
PARTICULARS
ENTRANCE PORCH AND HALLWAY
A welcoming entrance porch leads to the grand hallway which boasts high ceilings, stunning period archway and corbels, and the staircase to the upper landing with traditional wrought iron railings.
LOUNGE (5.55 x 4.06 m)
The spacious lounge has a bay window overlooking the front of the property, traditional ceiling rose and cornicing, beautiful feature fireplace and benefits from hardwood flooring with underfloor heating.
DINING ROOM (5.88 x 3.12 m)
The dining room is tastefully decorated and carpeted in neutral tones and has a window to the side of the property. The kitchen is accessed from the dining room.
KITCHEN (4.71 x 2.95 m)
The stylish kitchen is light and spacious with a window and glass panel door to the side of the property and open plan into the family room. The kitchen is fitted with an array of modern units and complementary worktops, kickboard lighting, two circular basins with swan neck mixer tap, integrated oven, hob and hood, laminate flooring and ceiling spotlights.
FAMILY ROOM (4.53 x 2.95 m)
The rear of the property has been extended to include this beautiful family room which is open plan from the kitchen and has French doors opening to the rear garden. The room has flooring continued from the kitchen and modern neutral décor.
BATHROOM (1.97 x 1.73 m)
The pristine family bathroom is fully tiled and features a white bath, basin and WC suite, anthracite coloured heated towel rail, and finished with laminate flooring.
BEDROOM 1 (4.35 x 3.68 m)
Situated on the ground floor, this beautiful double bedroom is tastefully decorated and carpeted with a window to the side of the property.
BEDROOM 2 (4.35 x 3.02 m)
Double bedroom boasting a bay window overlooking the front of the property. Fresh and modern with carpeted flooring.
BEDROOM 3 (4.32 x 3.38 m)
A rear facing double bedroom decorated in modern neutral tones with carpeted flooring.
BEDROOM 4 (2.54 x 2.46 m)
Completing the accommodation is this lovely single bedroom overlooking the front of the property. Freshly decorated with carpeted flooring.
GARDENS
The property benefits from gardens to the front and rear.
The walled garden at the front of the property is monoblocked for easy maintenance.
The generous rear garden is fully enclosed within walls and fencing and has been beautifully landscaped with astrolawn and chips, with a raised seating area at the rear of the garden as well as a covered seating area with electrics and lighting.
The garden is very private and enjoys all day sunshine.
EXTRAS:-
All carpets and fitted flooring; all blinds; all light fittings and fixtures; all integrated appliances;
COUNCIL TAX BAND C
Floor Plans
| Name | View |
|---|---|
| View |
Property Features
- 2 Public Rooms
- 3 Double Bedrooms & 1 Single
- Beautiful Traditional Features
- Desirable Location
- Generous Sunny Garden
- Immaculate Condition
- Minutes from Beach & Town
- Modern Kitchen & Family Room
- Rear Extension
- Stunning Family Home
