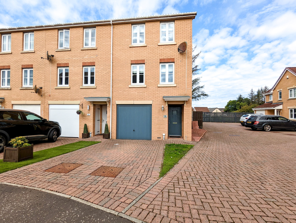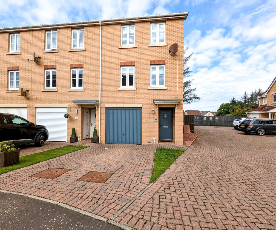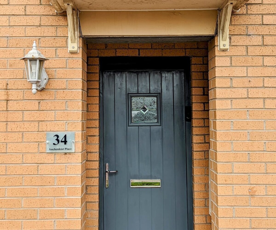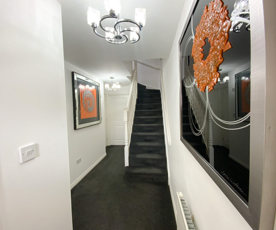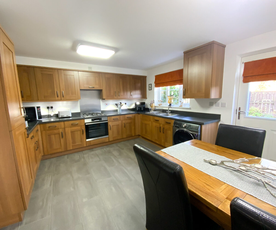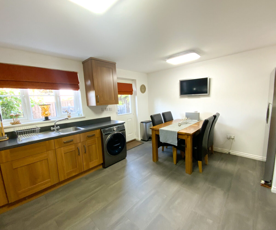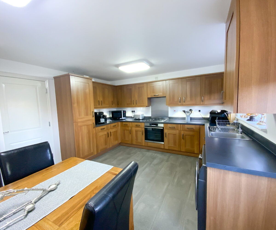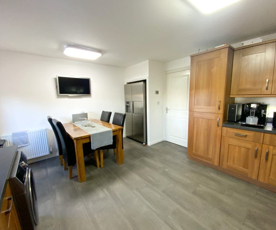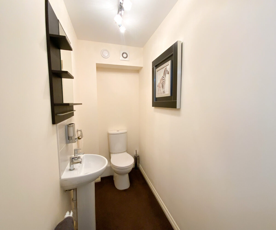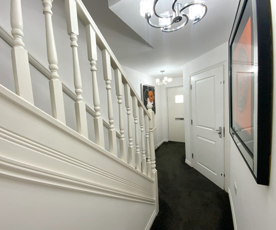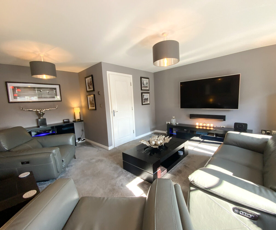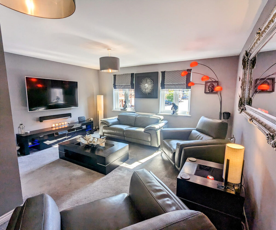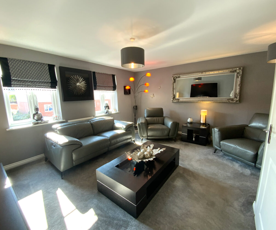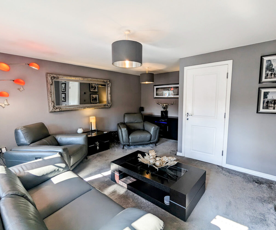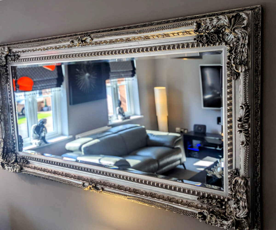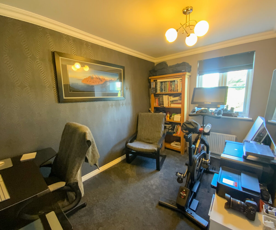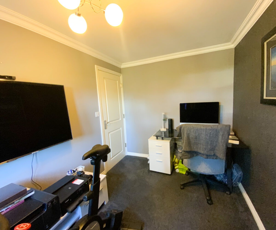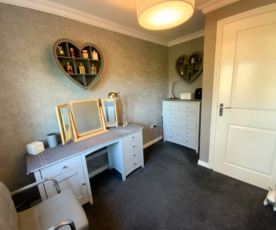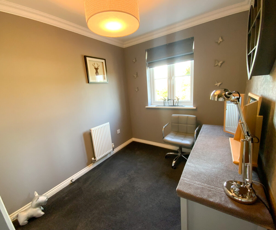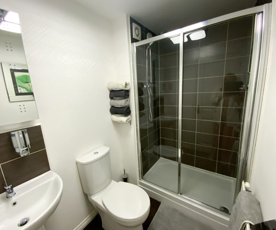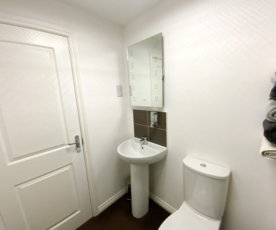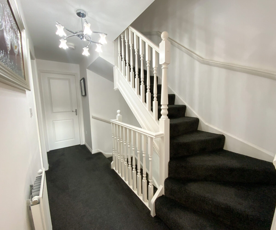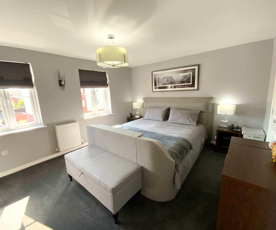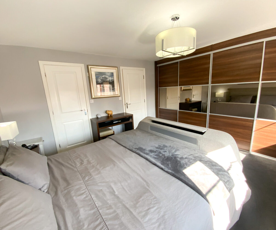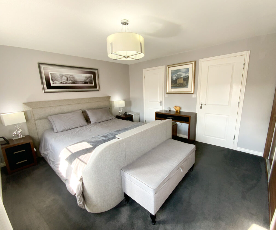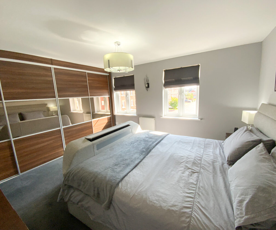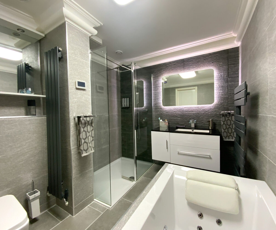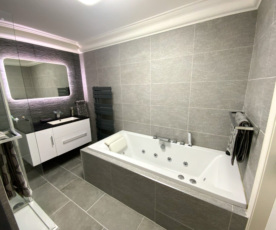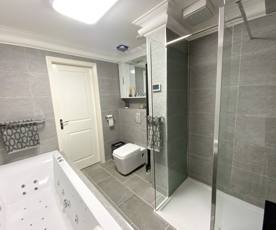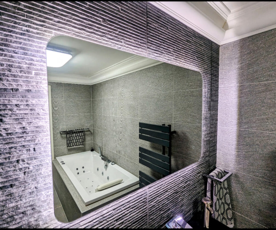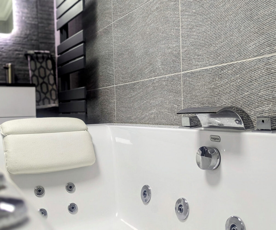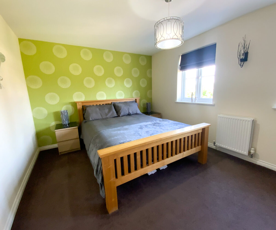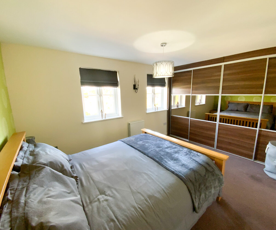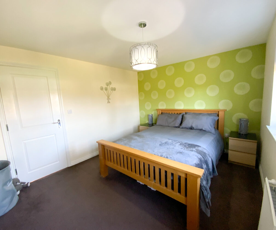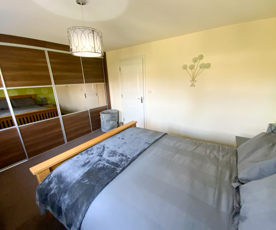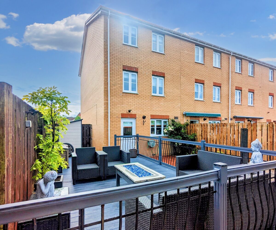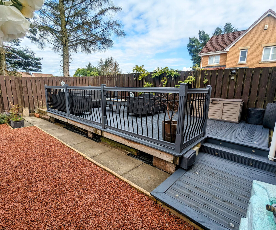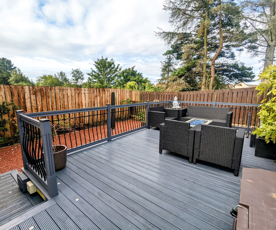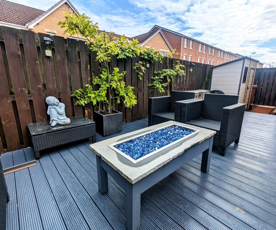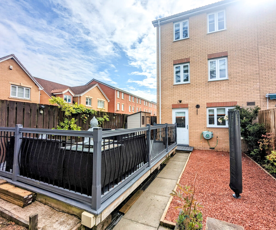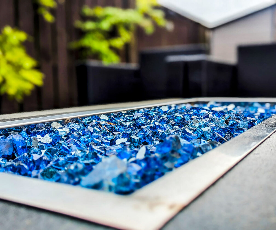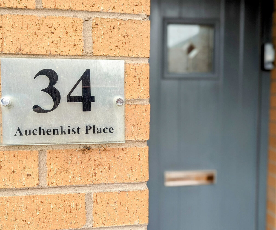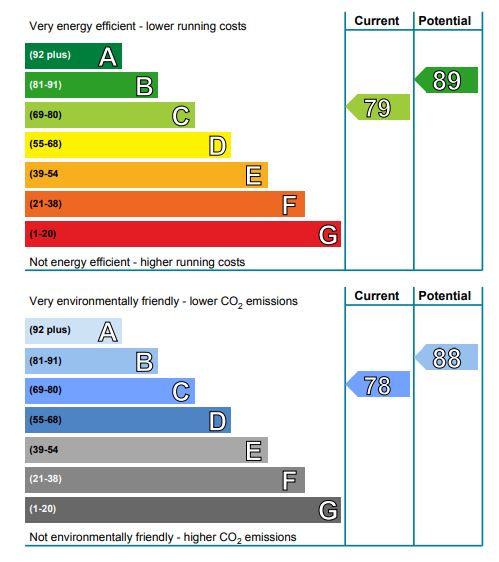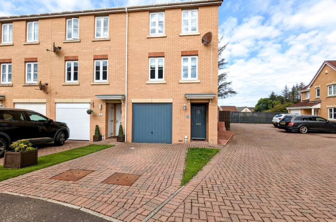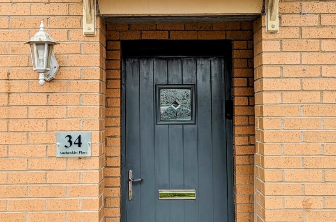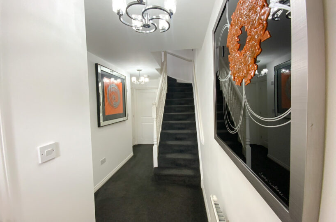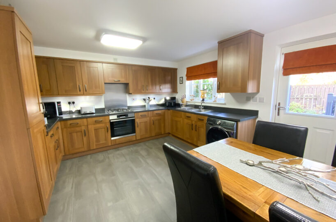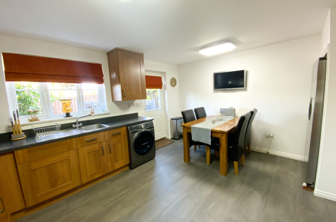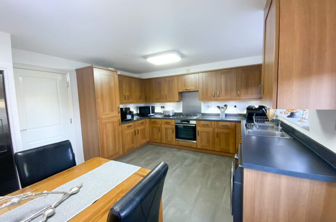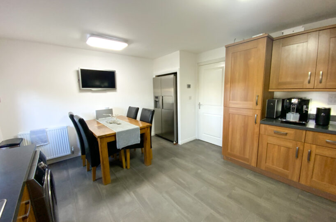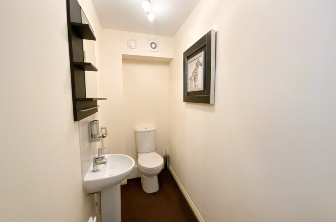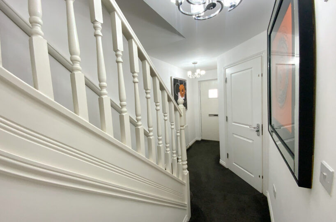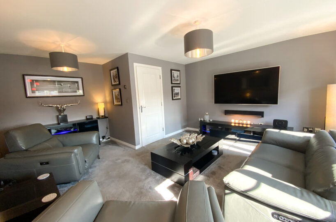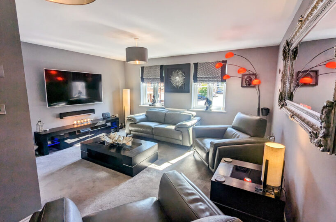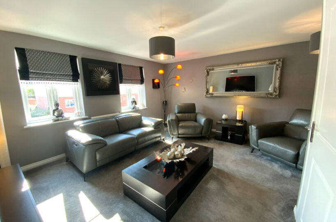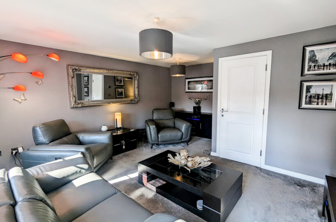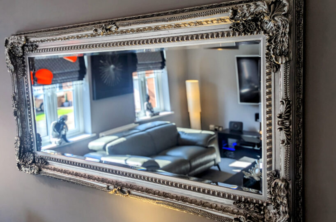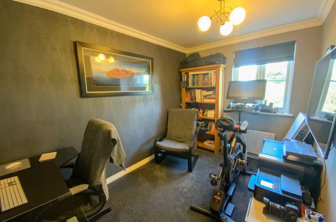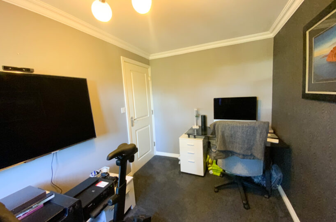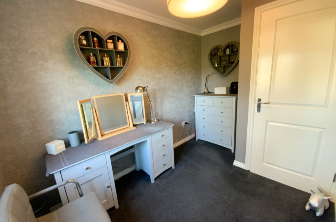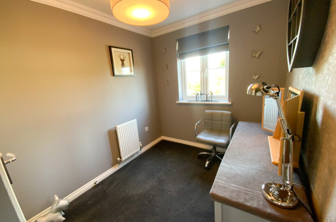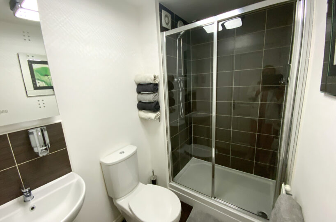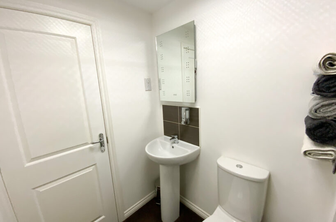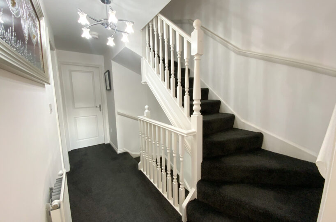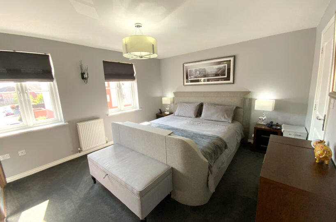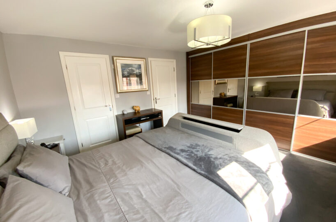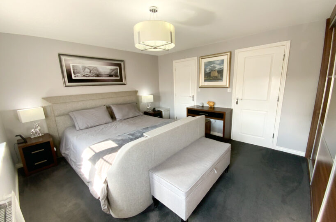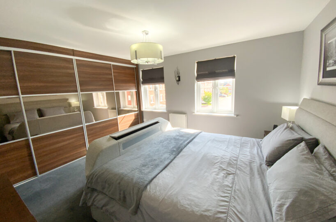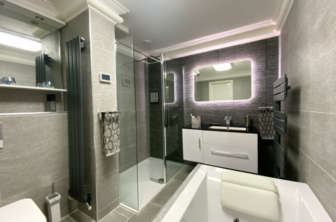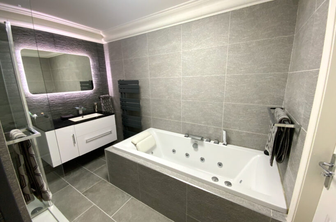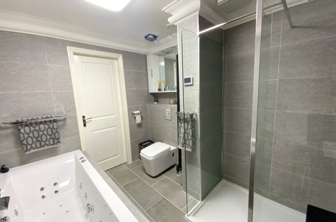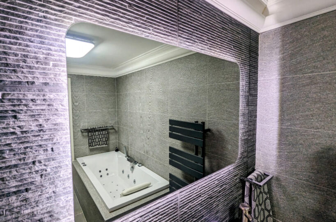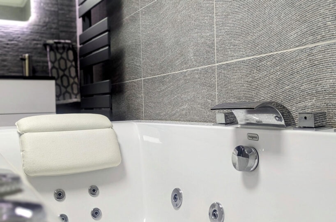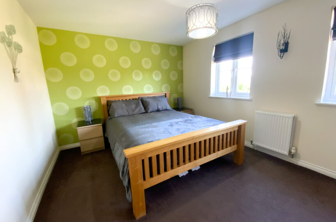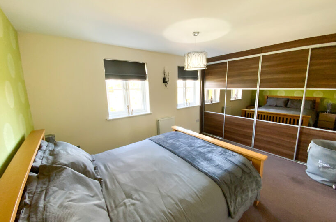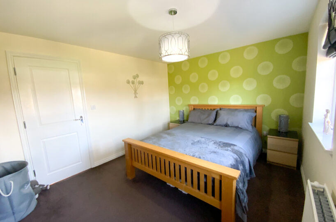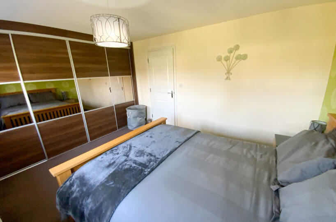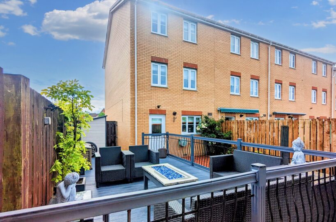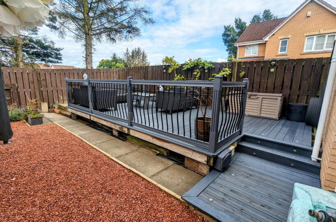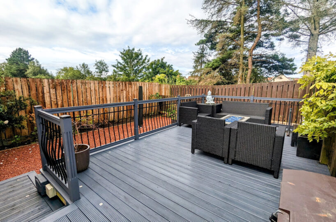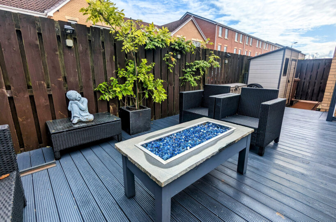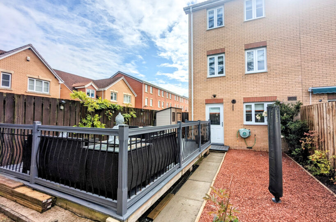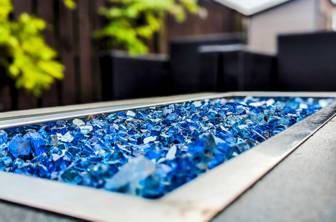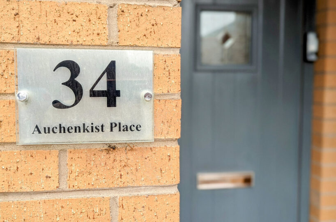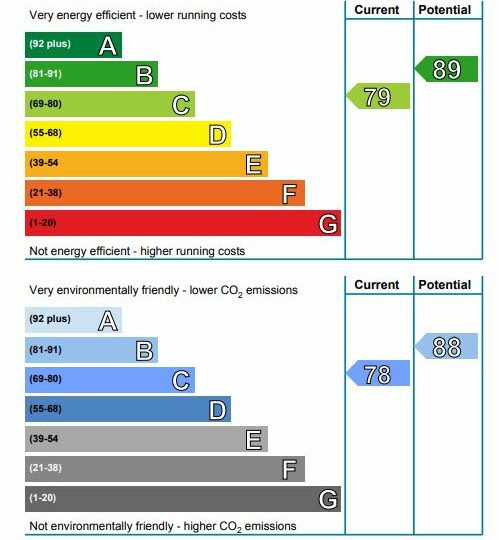Welcome Homes is proud to bring to the market this stunning end of terrace townhouse in a sought after location in the popular town of Kilwinning.
The property is immaculately presented with contemporary décor and stylish finishings throughout.
The accommodation over three levels comprises on the ground floor a welcoming entrance hallway with generous storage and access to the garage, a spacious kitchen diner and a downstairs WC. A carpeted staircase from the hallway leads to the first floor with a bright front facing lounge, Bedrooms 3 and 4 and a modern shower room, and continues to the top floor with the Master Bedroom, a stunning 4 piece Master en suite bathroom and Bedroom 2.
The property is fully double glazed with a Nest gas central heating system and benefits from an integral garage which has the potential to be converted, a monobloc driveway and an enclosed private garden which is one of the larger plots on the street, to the rear.
Auchenkist Place is a highly desirable estate close to the town centre, schools, parks and amenities as well as excellent transport links. No.34 is a truly beautiful family home presented in move in condition which is not expected to remain on the market long. Early viewing advised.
**No Chain**
PARTICULARS
ENTRANCE HALLWAY
A modern grey composite front door opens into the welcoming entrance hallway, which has 2 large storage cupboards, access to the integral garage and the staircase to the upper accommodation.
KITCHEN DINER (4.46 x 3.73 m)
The spacious kitchen diner is fitted with a range of modern base and wall units with complementary work surfaces and an integrated oven, hob and hood. There is space for appliances including plumbed space for a dishwasher, space for an American style fridge freezer and the kitchen benefits from a large pantry cupboard. A large window and glass panel door open to the garden and there is a generous space for family dining. The room is finished with contemporary flooring and ceiling downlights.
WC (2.25 x 1.01 m)
The spotless downstairs WC features a white 2 piece suite with over basin shelving and mirror.
LOUNGE (5.01 x 4.44 m)
The lounge on the first floor of the property is a great sized room which enjoys plenty of natural light from two front facing picture windows. The room is tastefully decorated and carpeted in modern neutral tones. The Nest heating controls are located in the lounge.
BEDROOM 3 (3.34 x 2.28 m)
Overlooking the rear garden, Bedroom 3 is currently utilised as a home office. The room is attractively decorated and carpeted.
BEDROOM 4 (3.16 x 2.10 m)
Bedroom 4 is another rear facing bedroom, with modern décor and carpeted flooring. The bedroom is used by the current owners as a dressing room.
SHOWER ROOM (2.30 x 1.43 m)
The family shower room on the first floor is immaculately presented, featuring a white basin and WC and a large shower cubicle with modern tiling.
MASTER BEDROOM (3.77 x 3.63 m)
A beautiful bright double bedroom with two front facing picture windows. Tastefully decorated and benefiting from full length integrated mirrored wardrobes.
MASTER EN SUITE (2.88 x 2.30 m)
A luxurious 4 piece bathroom which has been extended and finished with no expense spared. Featuring a jacuzzi spa bath which has been boxed in and tiled, a large shower cubicle with waterfall shower and hose, a modern WC unit and a white vanity dresser housing the wash hand basin. The bathroom is fully tiled with a stunning feature wall and illuminated wall mirror, a heated towel rail, modern vertical radiator, a shelved wall mirror with downlights and is finished with tiled flooring and underfloor heating.
BEDROOM 2 (3.82 x 3.15 m)
Completing the accommodation is this spacious double bedroom with 2 windows overlooking the rear garden. The bedroom has attractive modern décor, carpeted flooring and full length integrated mirrored wardrobes.
GARDEN
The property benefits from a beautifully maintained private rear garden. The garden is chipped and paved with borders for plants and features a drying area and a large decked patio.
The front of the property has a monobloc driveway and an integral garage with up and over door and an internal door to the property.
EXTRAS INCLUDED IN SALE:-
All carpets and fitted flooring; all blinds; all light fittings and fixtures; the integrated oven, hob and hood.
COUNCIL TAX BAND E
Floor Plans
| Name | View |
|---|---|
| View |
Property Features
- 4 Piece Master En Suite
- Close to Town Centre & Transport Links
- Driveway & Integral Garage
- Family Shower Room & Downstairs WC
- No Chain
- Perfect Family Home
- Private Rear Garden
- Sought After Location
- Spacious Kitchen Diner
- Stunning Walk-In Condition
