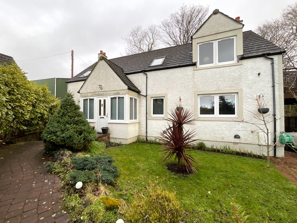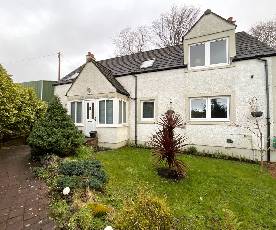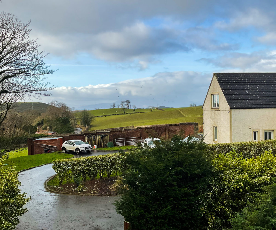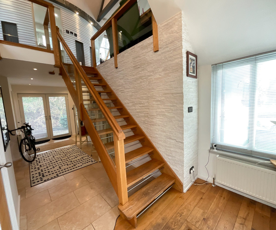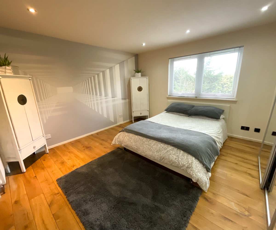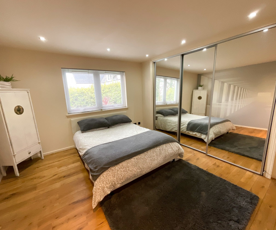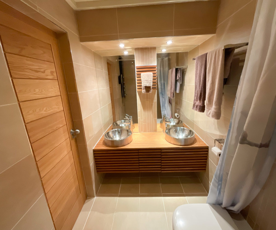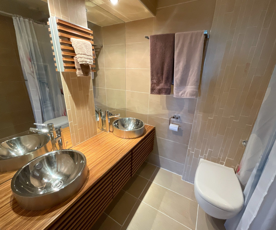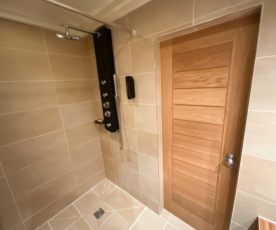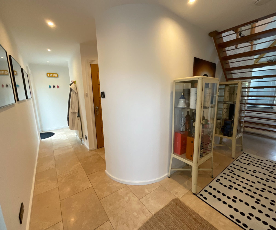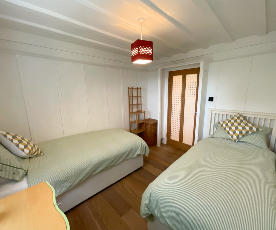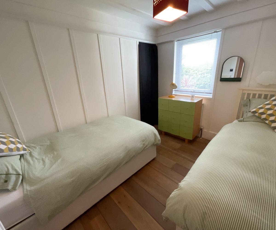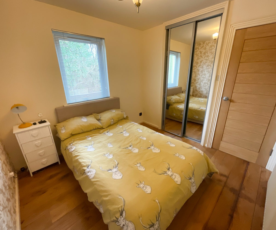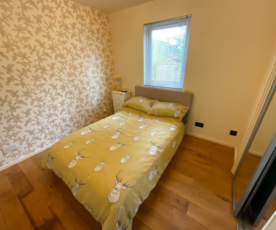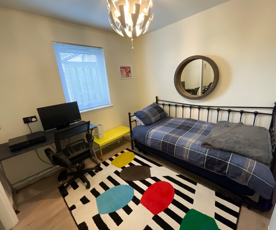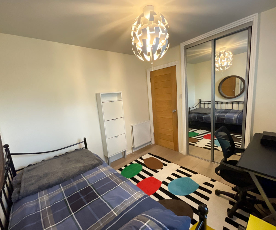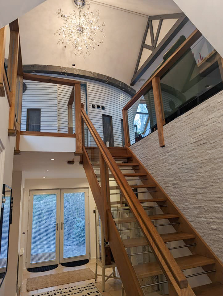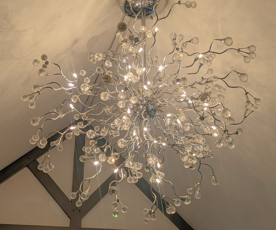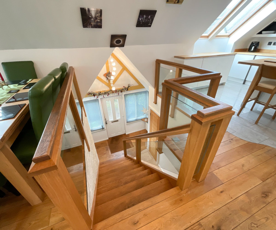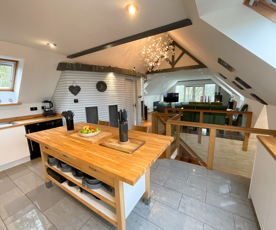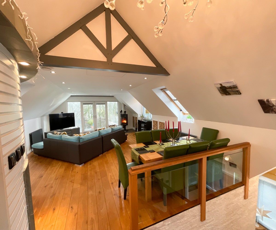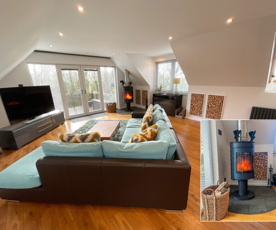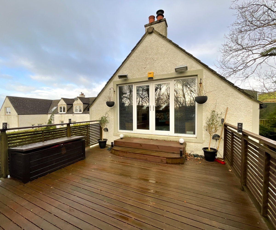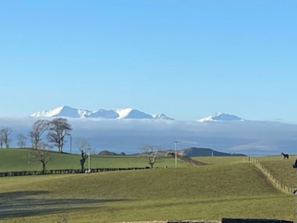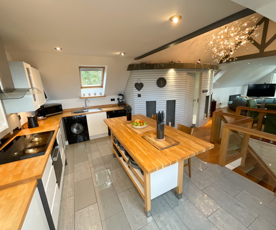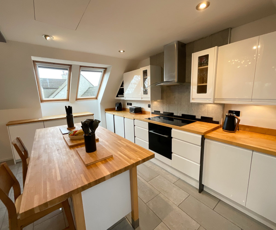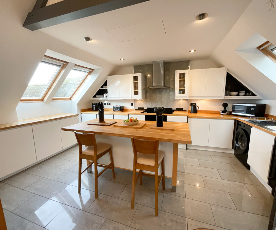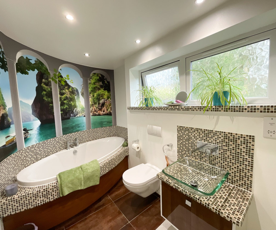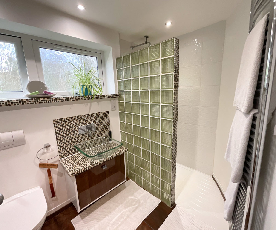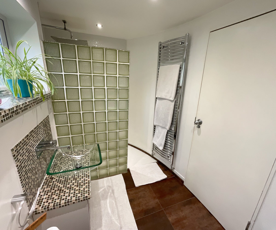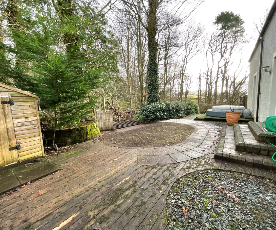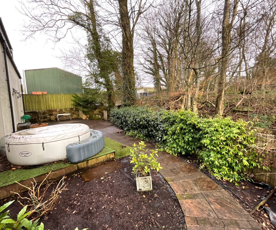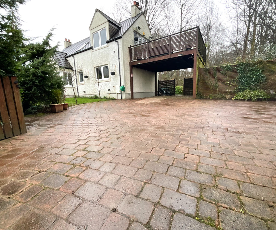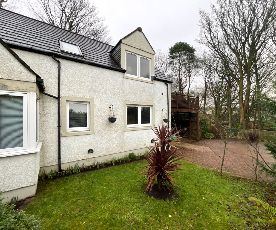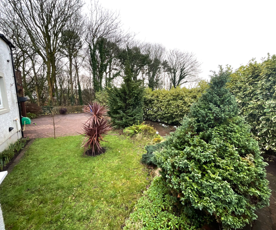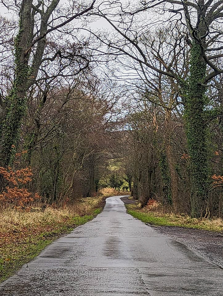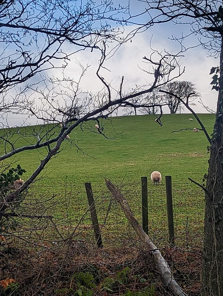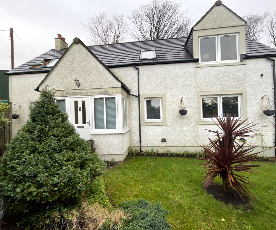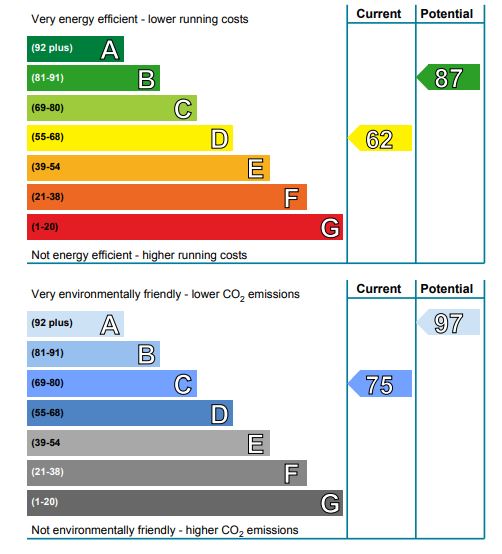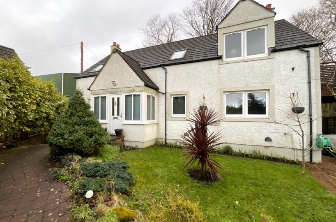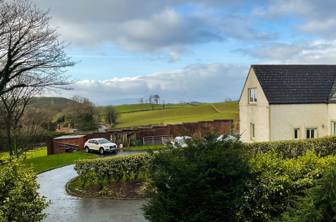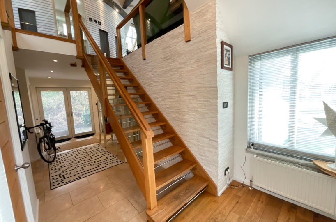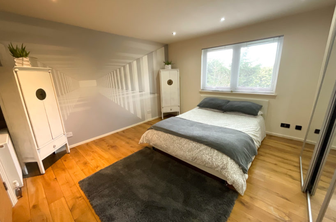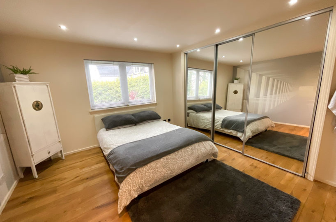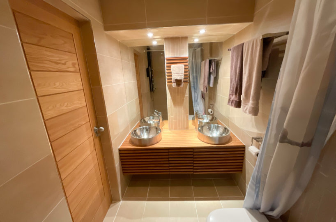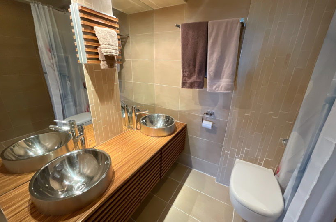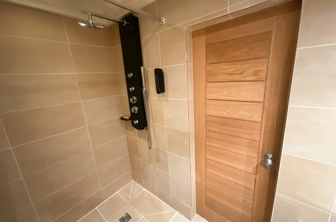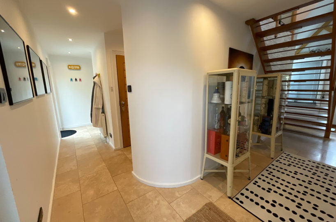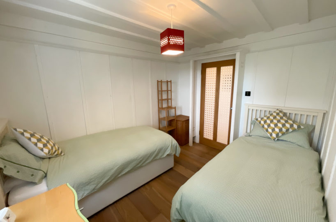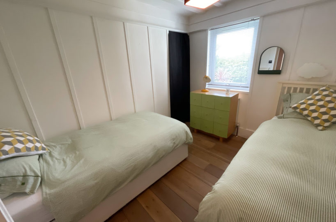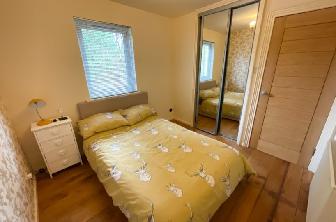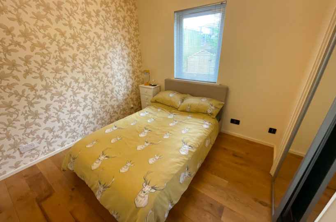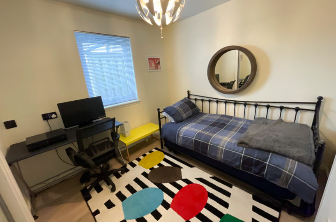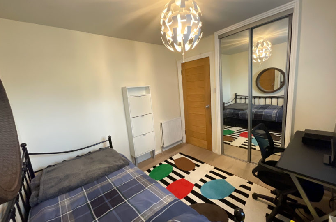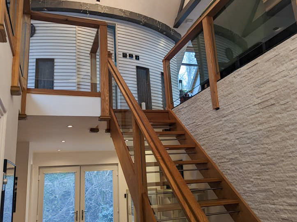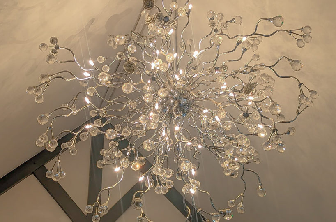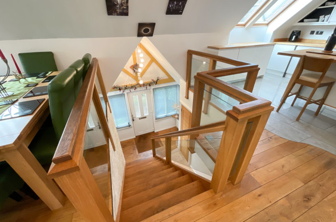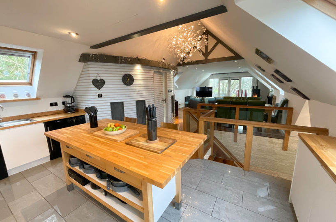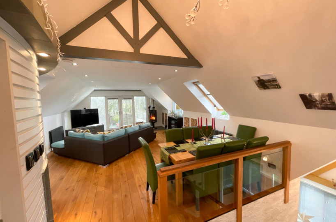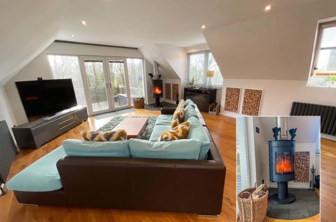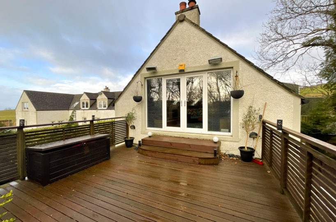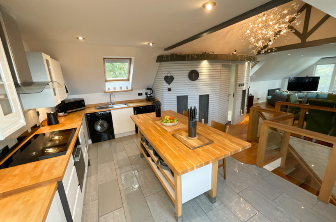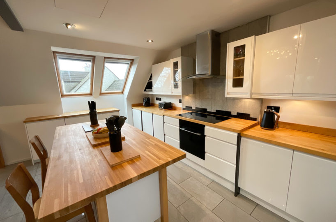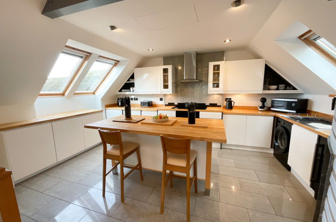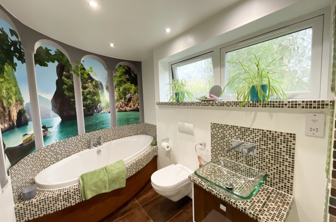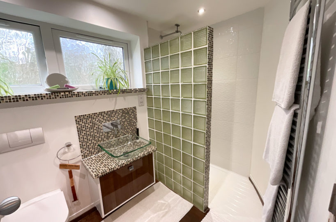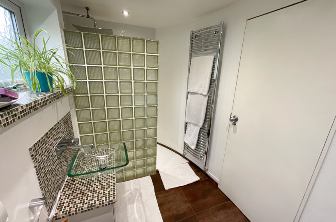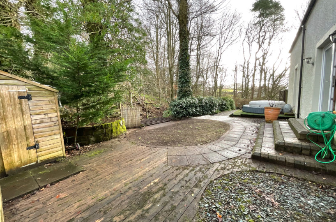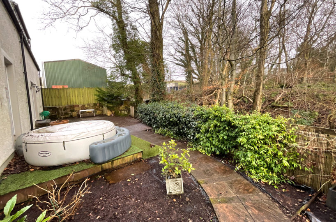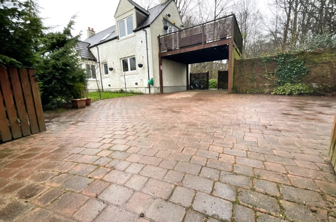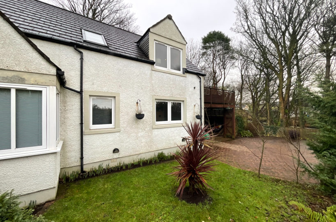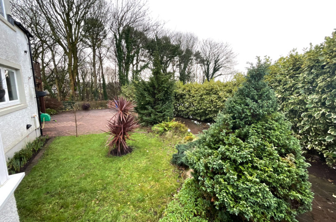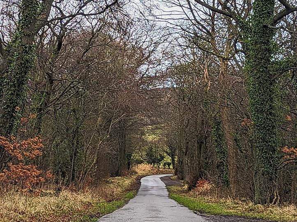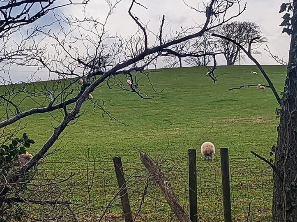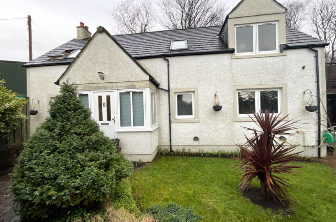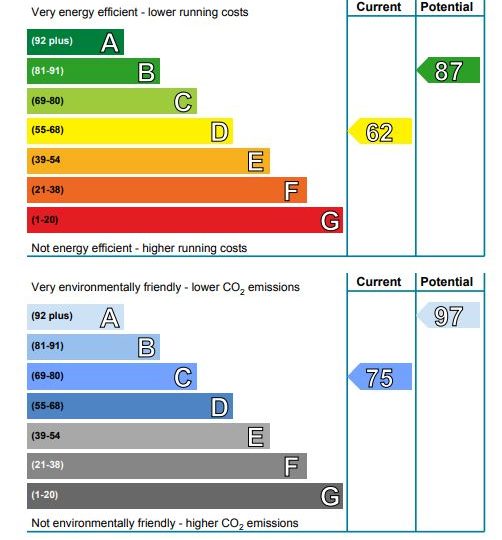Welcome Homes is excited to present to the market this outstanding modern detached home positioned in an idyllic setting boasting stunning views over the Ayrshire countryside and the Isle of Arran.
The contemporary layout, generous living spaces and exquisite modern design combine to create a truly unique and exceptional modern home.
The property benefits from a hive central heating system, beautifully maintained gardens to the front and rear, a decked south facing terrace providing car port space and a gated driveway.
Situated one mile from West Kilbride village and Seamill beach, the property enjoys a private and peaceful setting, scenic views and a backdrop of woodland ground with a brook running through.
Viewing is essential to appreciate the luxurious accommodation and enviable position of this modern family home.
PARTICULARS
ENTRANCE HALLWAY
The L shaped entrance hallway is a bright, welcoming introduction to the property, flowing beautifully throughout the downstairs accommodation comprising the 4 bedrooms with a master en suite wet room. Excellent storage space is provided with 3 cupboards housing the electrics, the boiler and airing space. French doors from the hallway open to the rear patio and a further UPVC door opens to a rear decked hot tub area. A stunning grand oak and steel bar open tread staircase with glass banisters and USB motion sensor strip lights leads from the hallway to the upper accommodation.
MASTER BEDROOM (4.01 x 3.66 m)
A spacious, modern front facing bedroom with neutral décor and quality hardwood flooring. Benefiting from integrated triple mirrored wardrobes and ceiling spotlights.
MASTER EN SUITE (2.40 x 1.50 m)
The stylish fully tiled wet room boasts underfloor heating, a body power shower, contemporary floating vanity with jack and jill stainless steel basins and mirrors, and matching towel rail.
BEDROOM 2 (3.30 x 2.76 m)
Light, bright front facing double bedroom with soundproofing, hardwood flooring and a shelved alcove.
BEDROOM 3 (2.83 x 2.77 m)
Fresh modern bedroom overlooking the rear garden, with hardwood flooring and integrated double wardrobes.
BEDROOM 4 (2.80 x 2.75 m)
A front facing bedroom with neutral décor, laminate flooring and integrated double mirrored wardrobes.
DOWNSTAIRS WC (1.51 x 1.11 m)
Immaculately presented two piece suite.
UPPER ACCOMMODATION
The generous open plan space incorporates a lounge/dining area with French doors opening to the terrace, a sophisticated kitchen and a unique curved 4 piece bathroom, all finished to the highest specifications. The visible apex ceiling gives height, a grand chandelier feature light at the top of the staircase adds elegance and velux and dormer windows throughout the space offer an abundance of natural lighting.
LOUNGE/DINING AREA (8.30 x 5.10 m)
A fantastic family and social space with modern neutral décor and quality hardwood flooring. Featuring a wood burner, log effect cupboards, two double panel grey radiators and ceiling spotlights. The room is bright and airy with dual aspects and French doors opening to the terrace. There is generous space to accommodate a family dining table and chairs.
TERRACE (5.00 x 5.00 m)
The decked terrace offers truly magnificent views over the countryside and the hills of Arran. A stunning south facing outdoor place to relax and enjoy the tranquil sounds of nature and the brook.
KITCHEN DINER (5.25 x 3.52 m)
Beautifully fitted and finished with white gloss base and wall units, glass display cabinets, butcher block work surfaces and a free standing centre island. Integrated appliances include a 5 ring induction hob, electric oven and hood, two fridges, two freezers and integrated 7 bottle wine cooler. Additionally included items are a free standing washing machine and separate dryer.
BATHROOM (3.60 x 1.88 m)
The generous family bathroom is the epitome of luxury, featuring a range shower with glass cube screen, chrome heated towel rail, contemporary mosaic tiled vanity unit with glass wash hand basin, double bath with matching mosaic surround and stunning feature wall.
Double wooden gates give access to the grounds. To the front of the property a monobloc pathway surrounded by shrubs and flowers and with solar lighting leads to the front entrance and garden which has a well maintained lawn enclosed within mature trees and bushes.
A large driveway leads to parking spaces for two vehicles and there is a double car port to the side of the property and access to the rear garden.
The rear garden offers optimum privacy with a peaceful woodland backdrop. The garden has a paved patio, a decked hot tub area, beds for plants and shrubs and there is an outside tap, security lighting and a timber shed.
EXTRAS
All light fittings; all blinds; all integrated and freestanding appliances (no warranty); the hot tub.
COUNCIL TAX BAND E
Floor Plans
| Name | View |
|---|---|
| View |
Property Features
- 4 Piece Family Bathroom
- Contemporary Design
- Countryside & Arran Views
- Driveway & Double Car Port
- Generous Accommodation
- Hive Central Heating
- Idyllic Location
- Master En Suite Wet Room & Downstairs WC
- Private Rear Garden with Woodland Backdrop
- Show Home Condition
- South Facing Terrace
