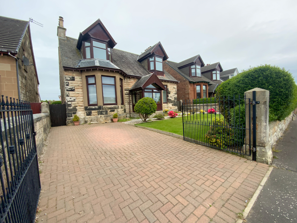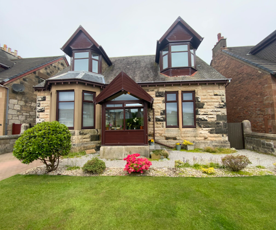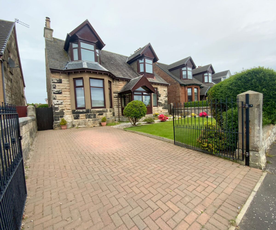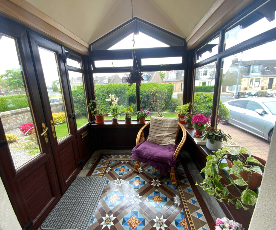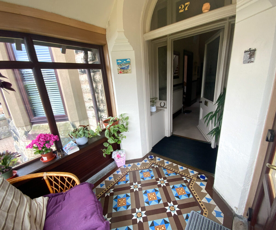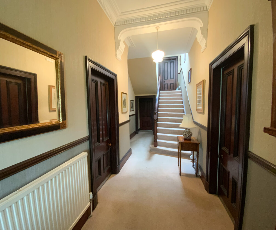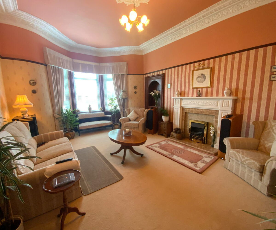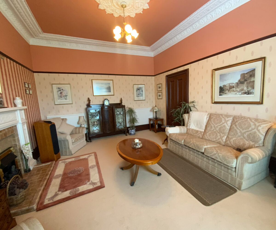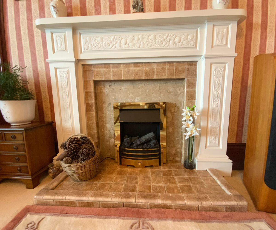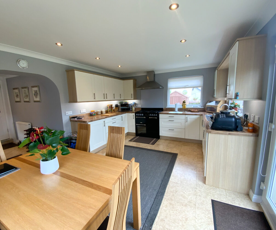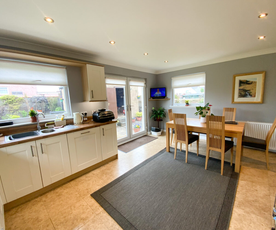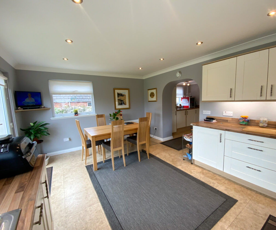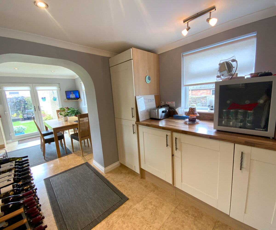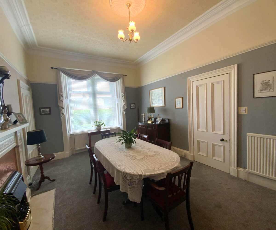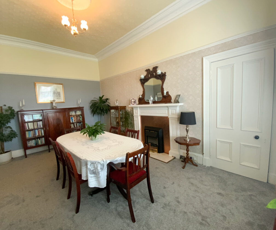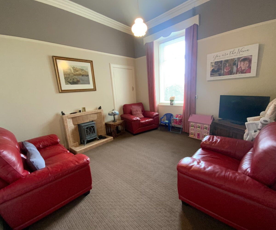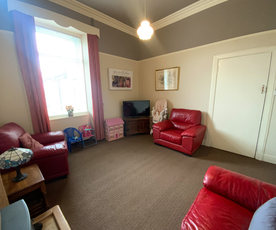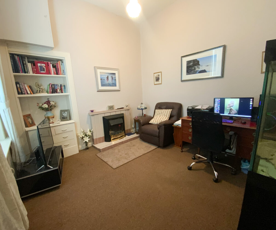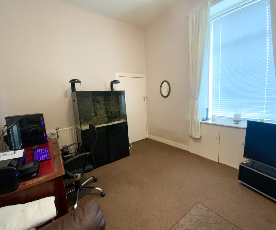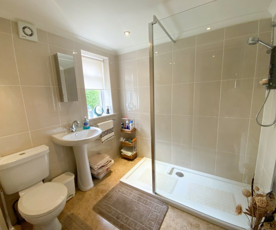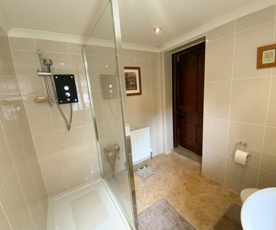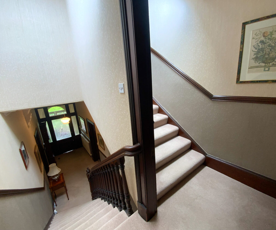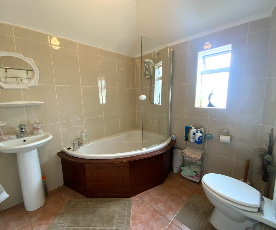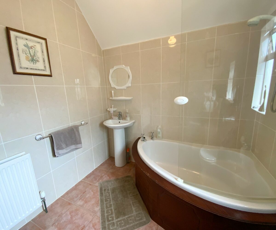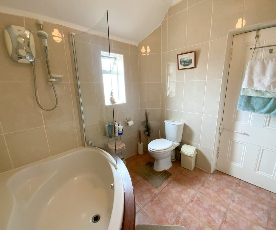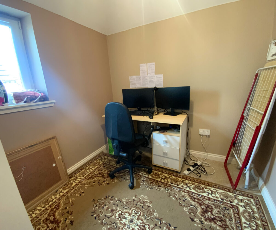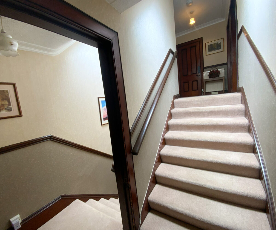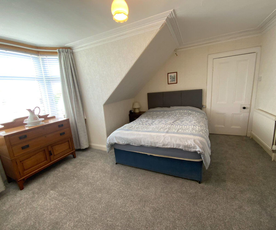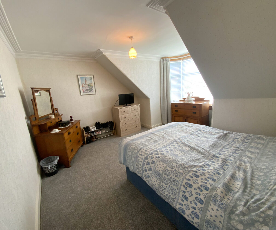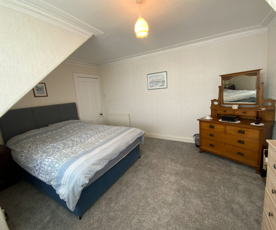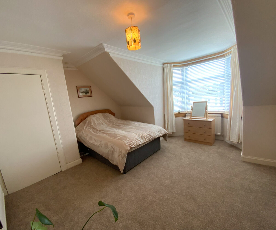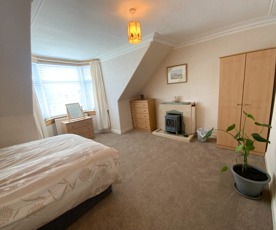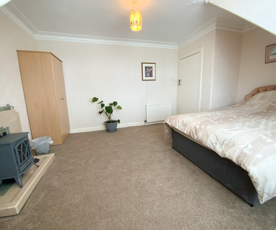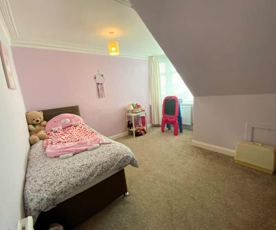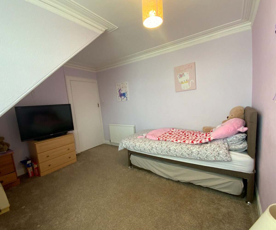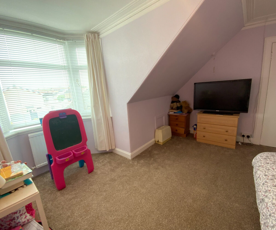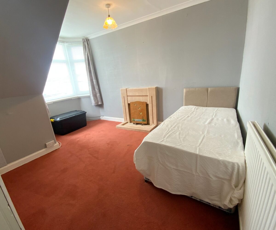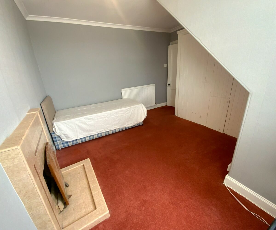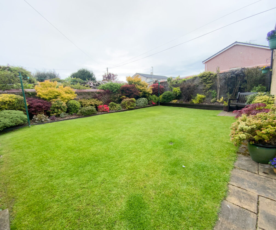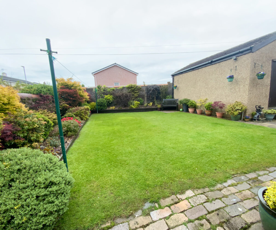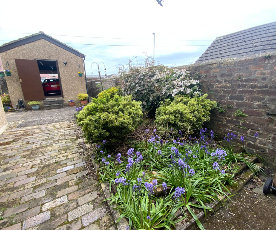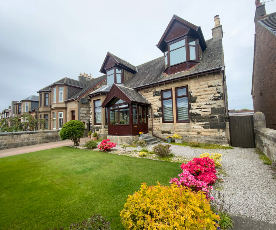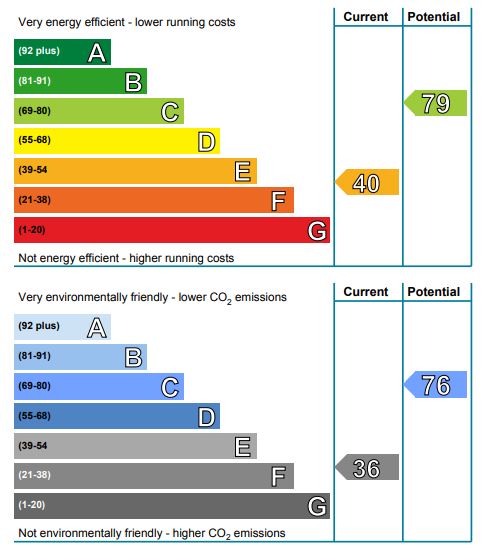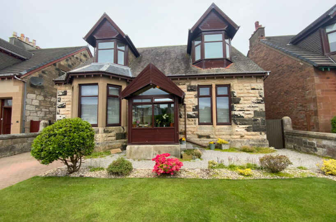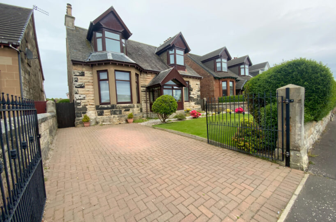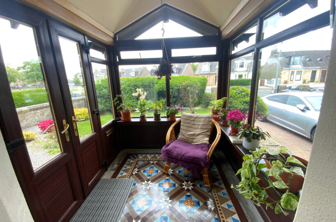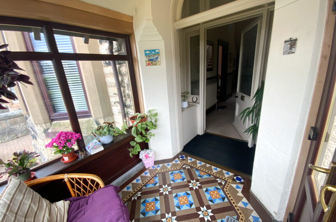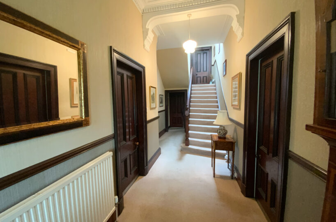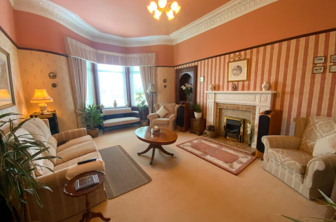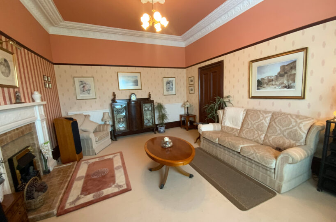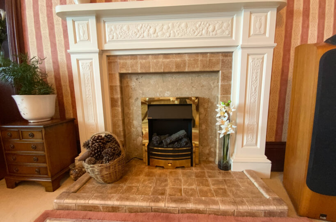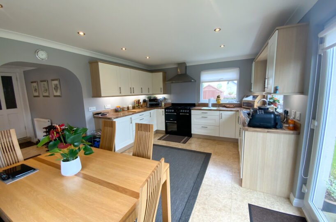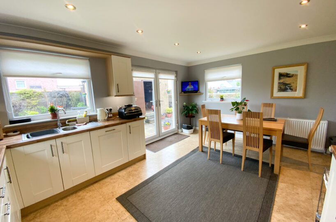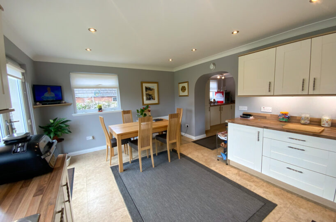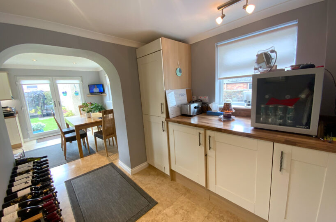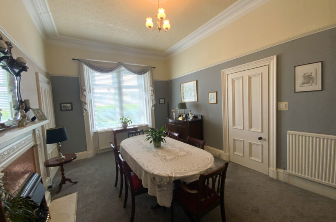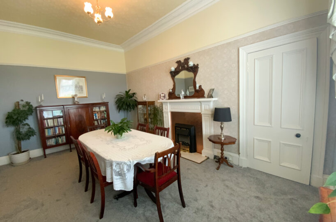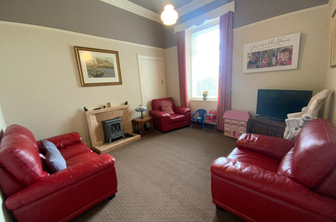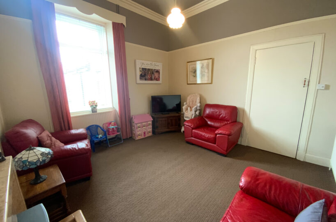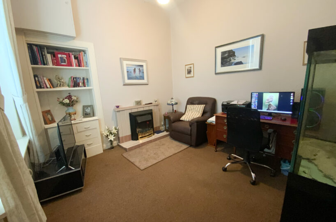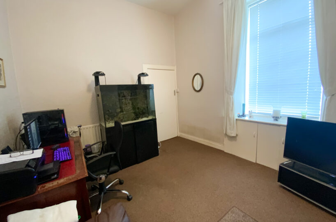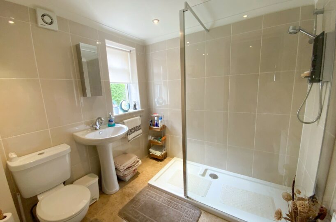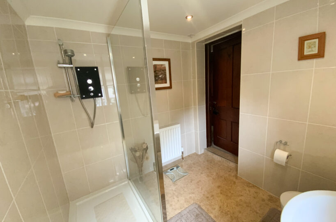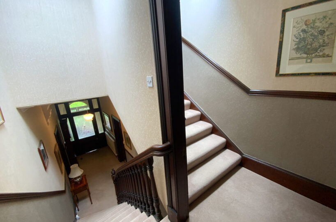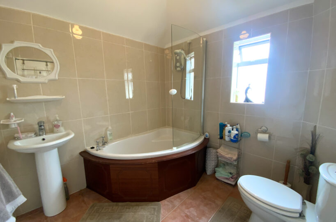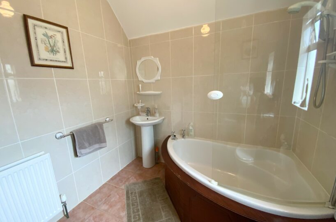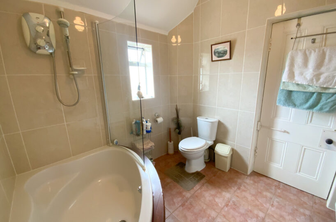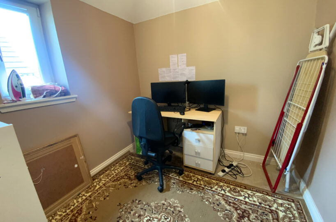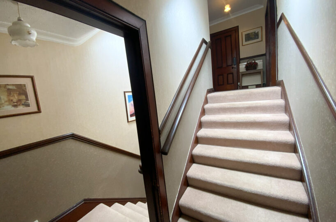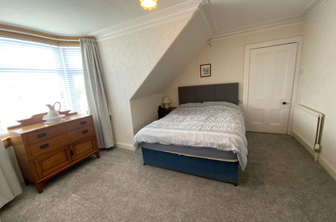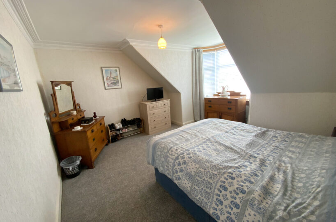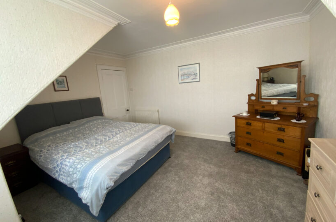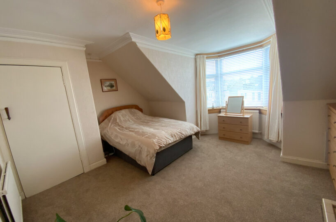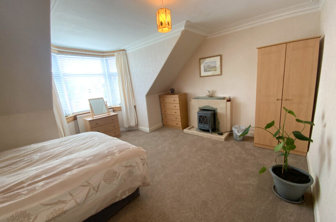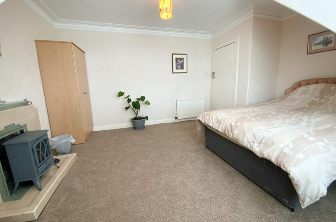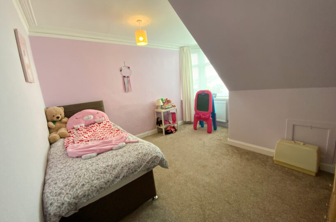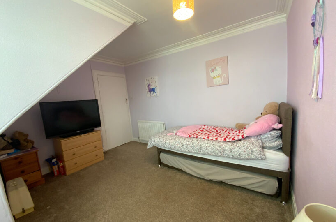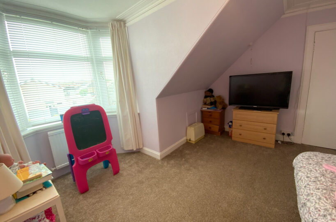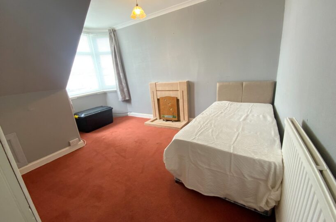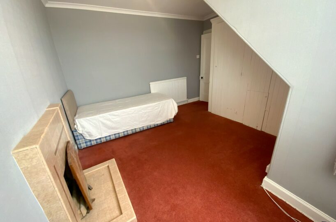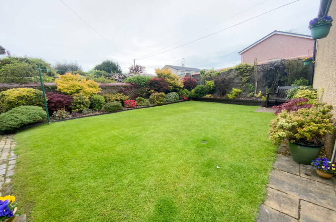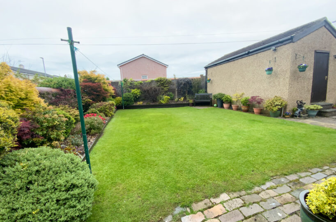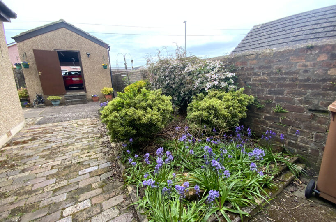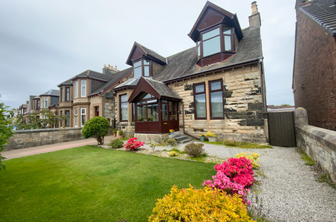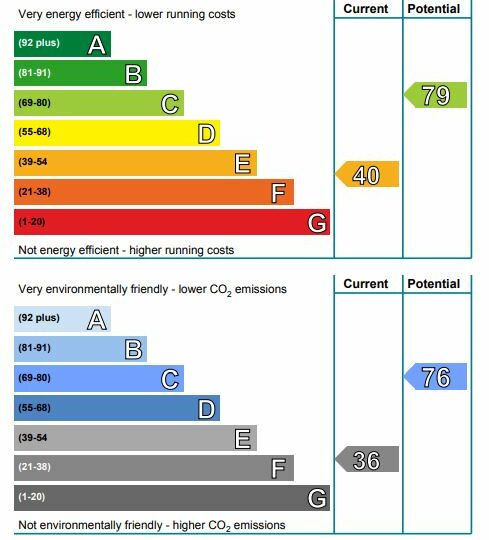Welcome Homes is delighted to bring to the market this exceptional traditional detached villa situated in a highly sought after location.
This outstanding property has been beautifully maintained with many stunning period features and original doors throughout.
The generous accommodation comprises on the ground floor a beautiful entrance porch and vestibule leading into the grand entrance hallway. The hallway gives access to the impressive formal lounge, a rear sitting room, a cosy family room, the formal dining room, a large kitchen diner, utility room and a spacious shower room. The stunning original staircase leads to mid-landing and a luxurious family bathroom and a small office or storage room, and then on to the upper level with 4 beautiful double bedrooms.
Enclosed gardens to the front and rear have been beautifully cared for and the property further benefits from a large monobloc driveway and a brick garage.
Caledonia Road is a much desired address in the coastal town of Saltcoats, within walking distance of the beach, town centre and transport links. No.27 is a truly remarkable property which is expected to be extremely popular. Viewing essential.
PARTICULARS
ENTRANCE
A beautiful entrance porch, glazed to the front and sides, with bespoke encaustic tiled flooring leads into the grand entrance hallway. The hallway is understated and elegant with a high ceiling, original corbel arch and centre rail, and enjoys natural light with a glazed storm door and glass panel surround. The hallway gives access to the ground floor accommodation and the attractive original staircase to the mid and upper landings.
FORMAL LOUNGE (6.10 x 4.28 m)
This impressive front facing room boasts stunning original Victorian cornicing, ceiling rose and picture rail, a striking grand fireplace and a bay window overlooking the front garden.
DINING ROOM (5.66 x 3.69 m)
The generous dining room features original cornicing, picture rail and fireplace with tasteful décor and picture window to the front of the property.
KITCHEN DINER (4.96 x 3.68 m)
The kitchen diner is spacious and bright with French doors opening to the rear garden and windows to the rear and side. Fitted with modern base and wall units, fully integrated appliances and a range cooker, the room has space of family dining and an open plan archway to the utility room.
UTILITY ROOM (2.25 x 2.24 m)
The utility room continues the fitted units and complimentary work surfaces from the kitchen diner and houses the Worcester combi boiler.
REAR SITTING ROOM (3.93 x 3.76 m)
To the rear of the property the sitting room features original cornicing, picture rail and fireplace with neutral décor and carpeting. The sitting room could be utilised as a fifth bedroom by new owners.
FAMILY ROOM (3.74 x 3.25 m)
Currently used as an office, the family room is to the rear of the property and features a book case and feature fireplace.
GROUND FLOOR SHOWER ROOM (2.24 x 2.12 m)
The spacious shower room features a double shower cubicle and electric shower, white basin and WC, modern wall tiling and ceiling spotlights.
FAMILY BATHROOM (2.29 x 2.22 m)
The immaculate family bathroom is at mid landing and is fully tiled with a luxurious corner bath, over bath shower and glass screen, white WC and wash hand basin.
OFFICE/STORE ROOM (2.27 x 2.14 m)
Neutrally decorated, this room at mid landing is an ideal office or storage room.
BEDROOM 1(4.28 x 4.27 m)
A beautiful bright double bedroom with a bay window overlooking the front garden. The bedroom is neutrally decorated and carpeted with traditional cornicing.
BEDROOM 2 (4.55 x 4.48 m)
A generous front facing double bedroom which features traditional cornicing and fireplace and has a bay window to overlook the garden.
BEDROOM 3 (3.82 x 3.75 m)
This attractively decorated double bedroom has a bay window to overlook the rear garden and features original cornicing.
BEDROOM 4 (4.00 x 3.65 m)
Completing the accommodation is Bedroom 4, a generous double bedroom with a bay window to the rear. The bedroom is neutrally decorated with carpeted flooring and an original fireplace.
GARDENS
This stunning property enjoys beautifully maintained gardens to the front and rear.
The enclosed front garden features a manicured lawn, a variety of flowers, plants and shrubs, a gravel pathway and a large monobloc driveway for multiple vehicles.
There is gated access to the side of the property and the generous rear garden which is fully enclosed and very private. The garden is laid to lawn with well stocked borders of beautifully maintained plants and bushes.
The brick garage at the rear of the property has an electric door and can be accessed from the road behind the property.
EXTRAS
All carpets and fitted flooring; all blinds; all light fittings and fixtures; all integrated and freestanding appliances (no warranty).
COUNCIL TAX BAND F
Floor Plans
| Name | View |
|---|---|
| View |
Property Features
- 2 Bathrooms
- 3 Public Rooms
- 4/5 Bedrooms
- Beautifully Maintained Gardens
- Excellent Storage
- Generous Room Sizes
- Large Driveway & Brick Garage
- Sought After Location
- Stunning Original Features
- Walking Distance of Beach & Town Centre
