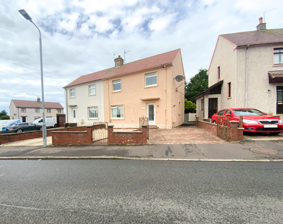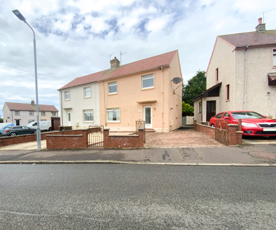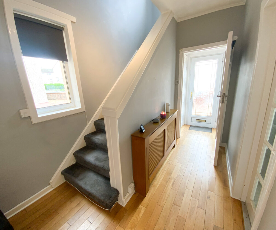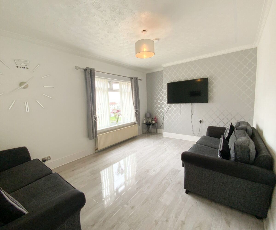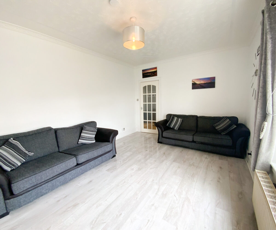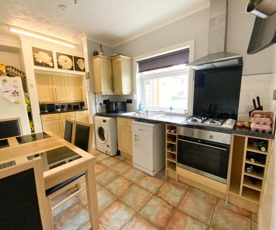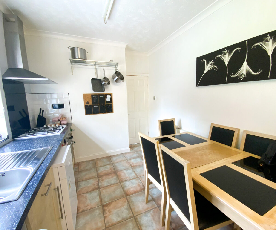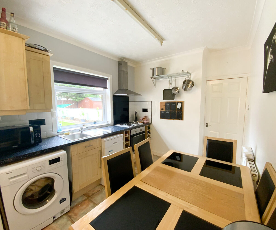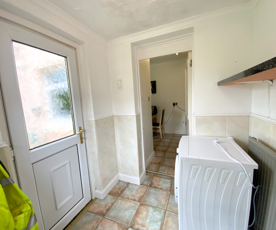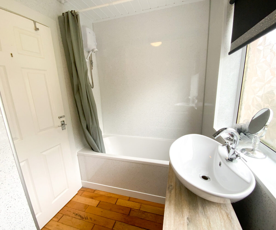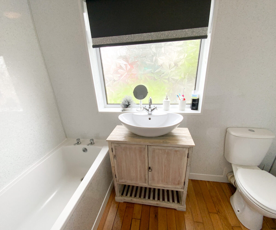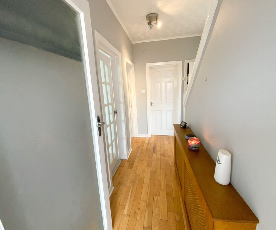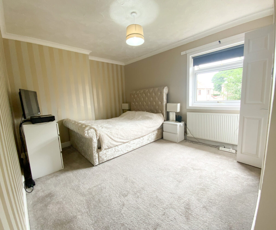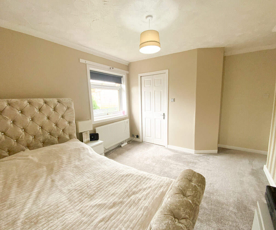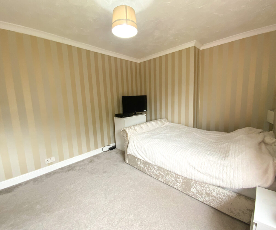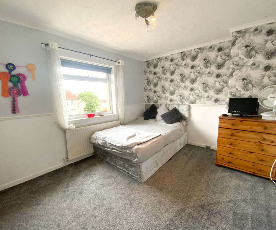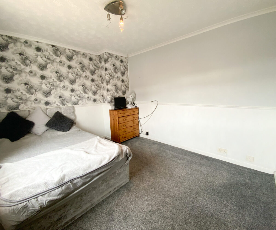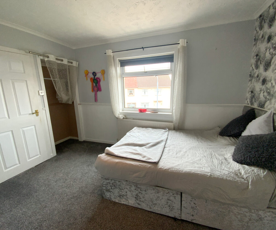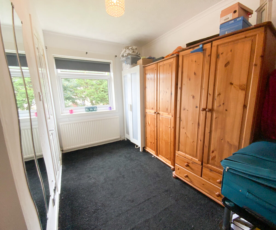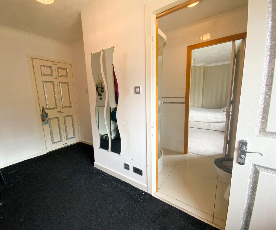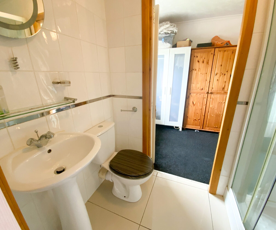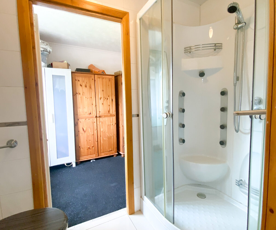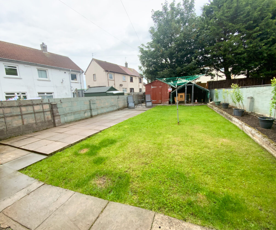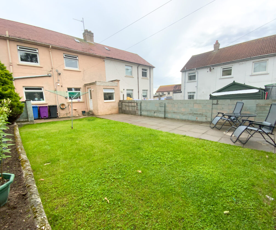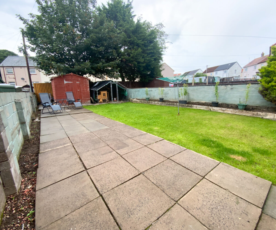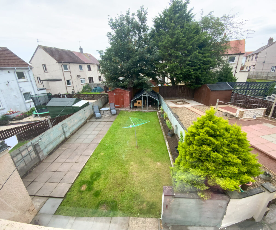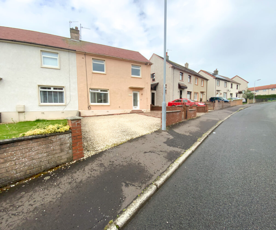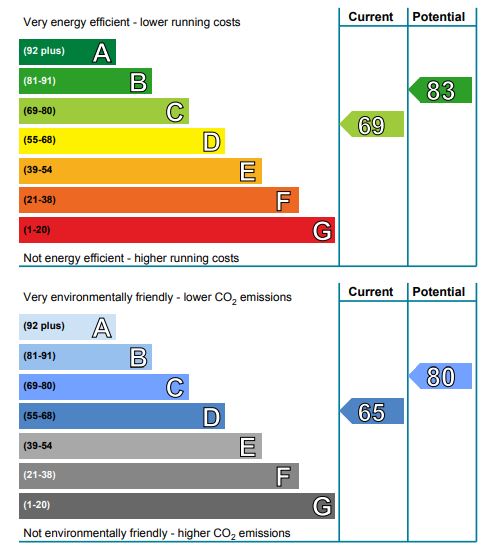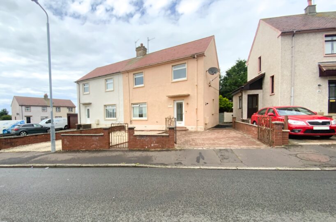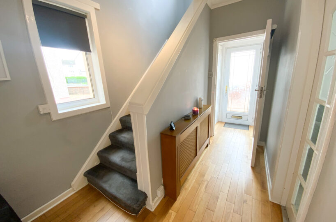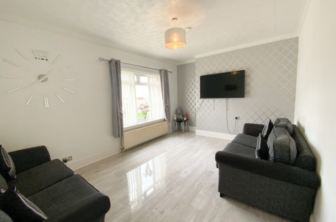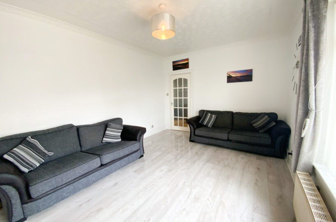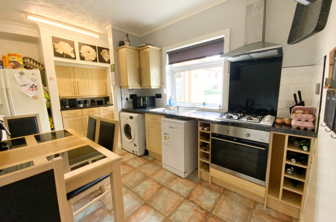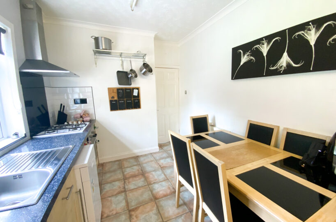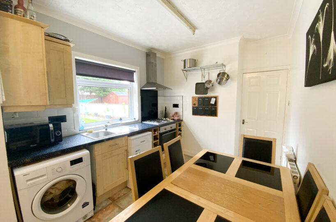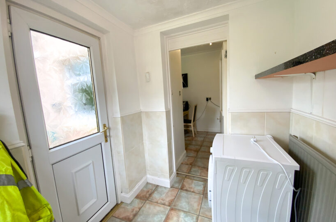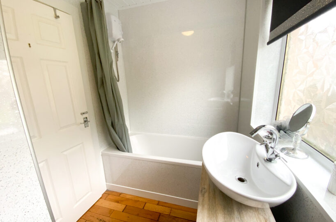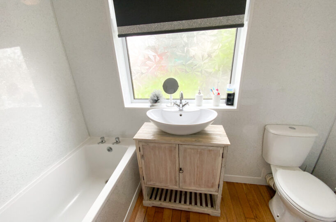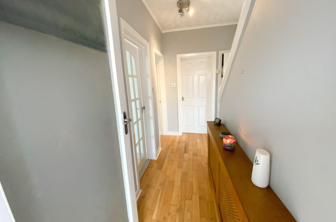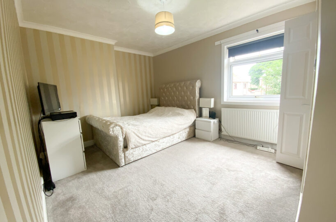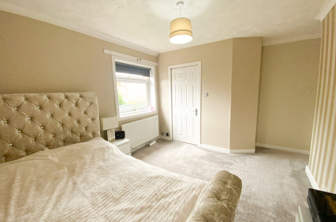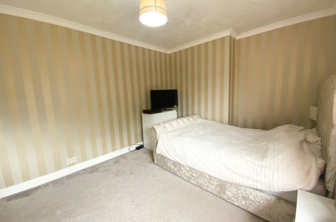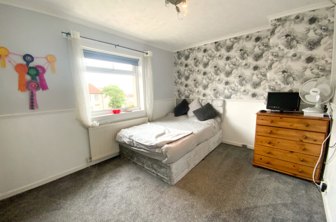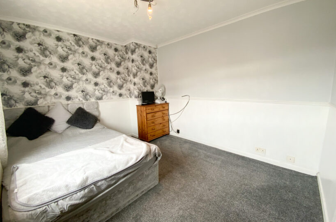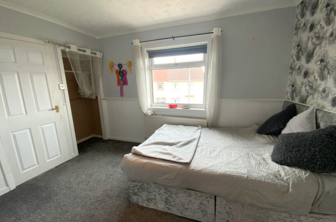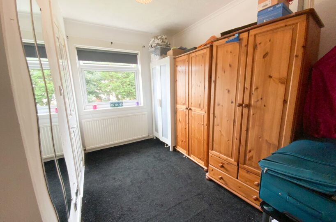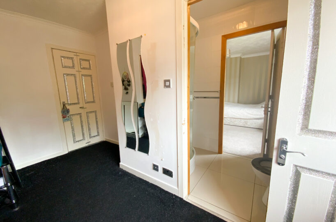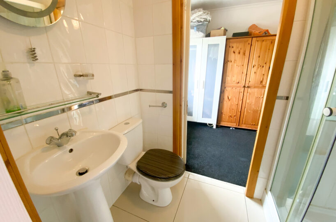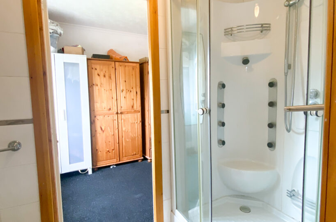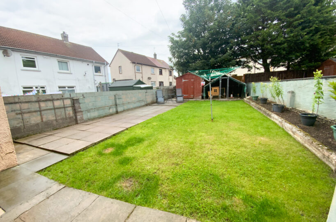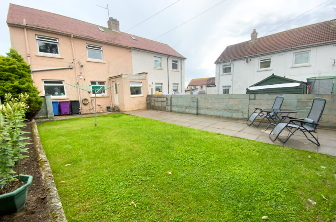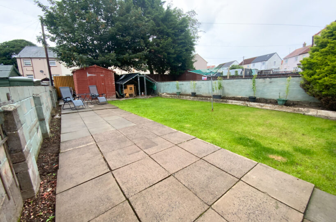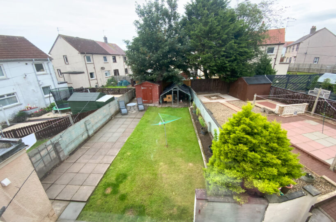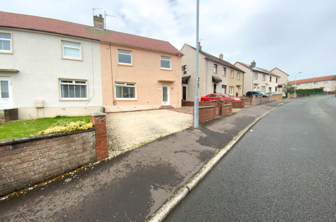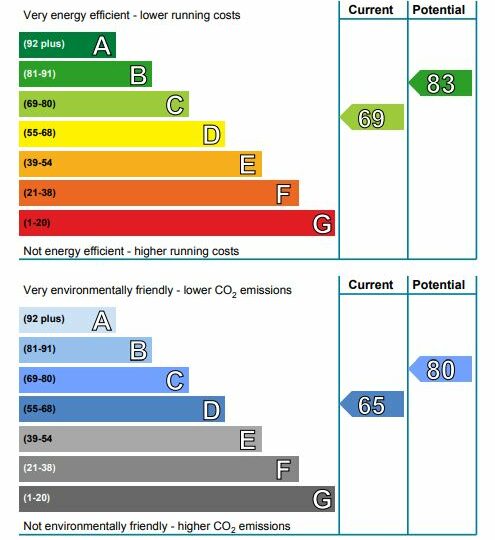Welcome Homes is proud to present to the market this fantastic semi-detached villa in a desirable location where properties rarely become available.
The accommodation over two levels comprises on the ground floor a welcoming entrance porch with understair storage, the hallway which has a further storage cupboard and gives access to the spacious front facing lounge, the modern family bathroom and the kitchen diner leading on to the utility room. On the first floor there is further storage space on the landing and the 3 bedrooms, with Bedrooms 1 and 3 sharing a Jack n Jill en suite shower room.
The property benefits from a floored loft which has the potential to be converted subject to the usual permissions, and externally the property boasts a generous rear garden and double driveway to the front.
Pirnmill Road is a superb location close to schools, road links and amenities. No.16 will make a perfect family home and is expected to be extremely popular. Viewing advised.
DIMENSIONS:-
Lounge: 4.99 x 3.41 m
Kitchen Diner: 4.60 x 2.26 m
Utility Room: 1.98 x 1.69 m
Bathroom: 2.50 x 1.64 m
Bedroom 1: 4.18 x 3.12 m
Bedroom 2: 3.56 x 3.00 m
Bedroom 3: 3.75 x 2.66 m
En Suite: 2.25 x 1.19 m
COUNCIL TAX BAND B
Extras:-
All carpets and fitted flooring; all blinds and curtains; all integrated appliances; the garden shed.
Floor Plans
| Name | View |
|---|---|
| View |
Property Features
- Close to Schools & Amenities
- Desirable Location
- Double Driveway
- Excellent Family Home
- Floored Loft
- Generous Rear Garden
- Good Floor Space
- Jack n Jill En Suite
- Kitchen Diner & Utility Room
