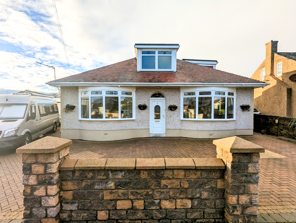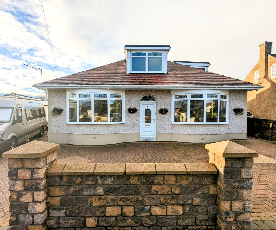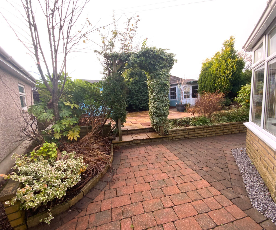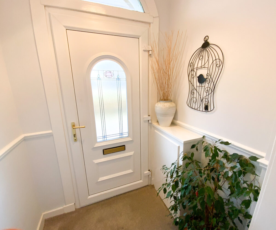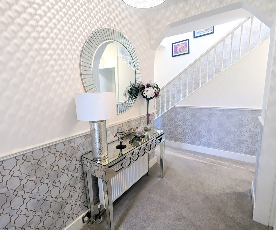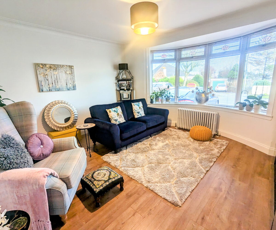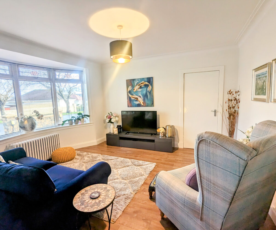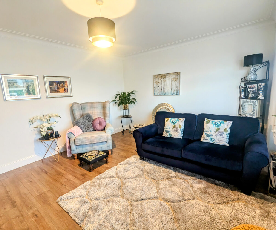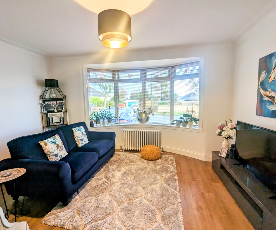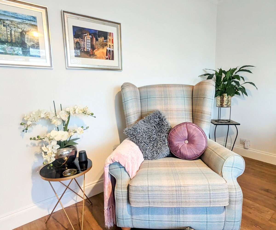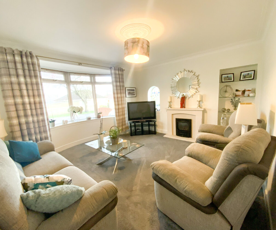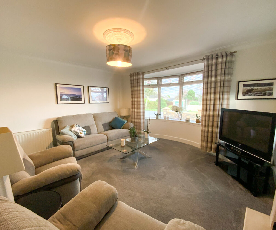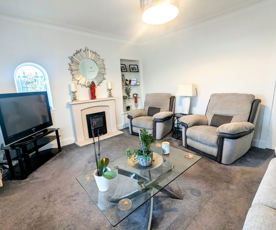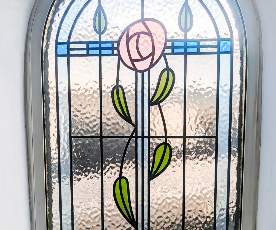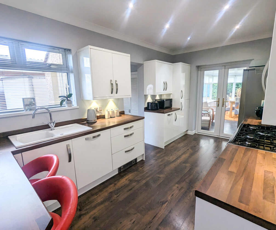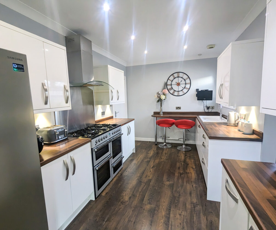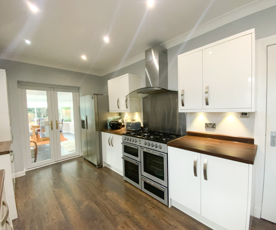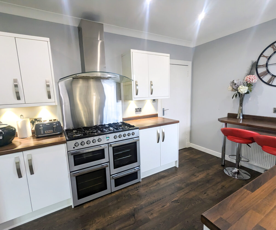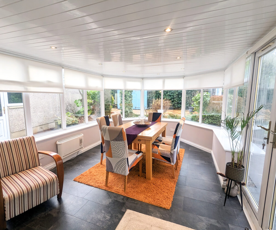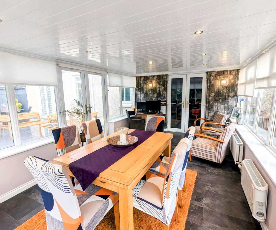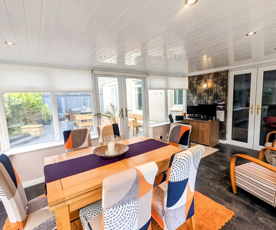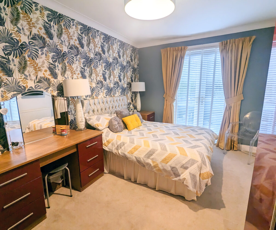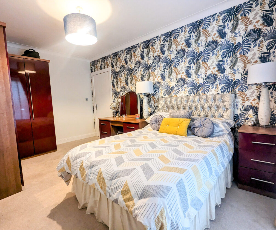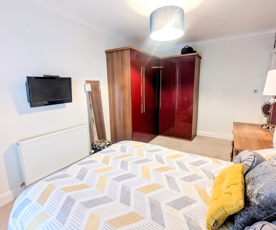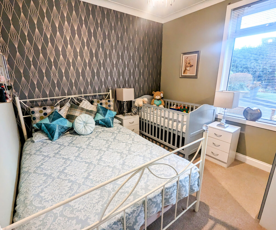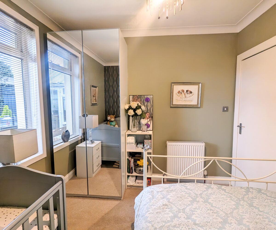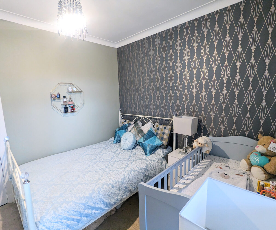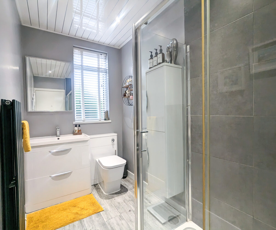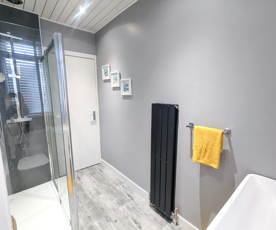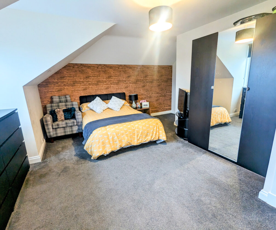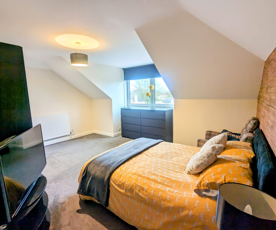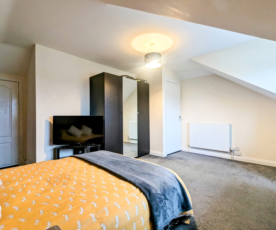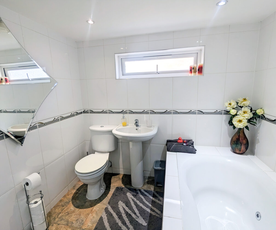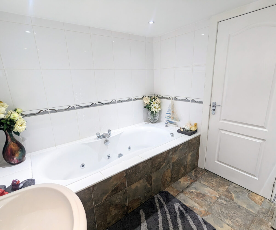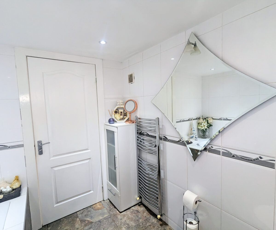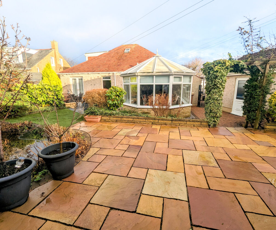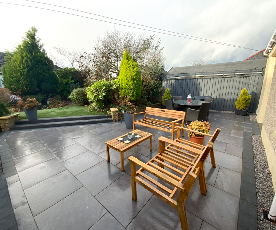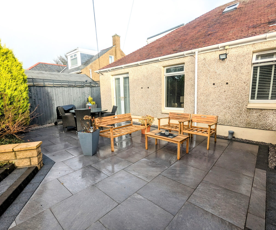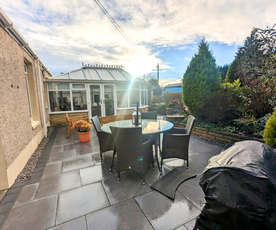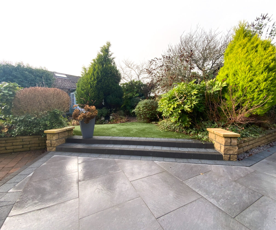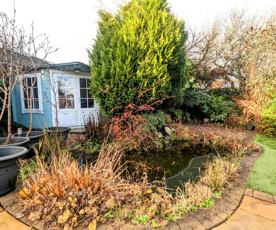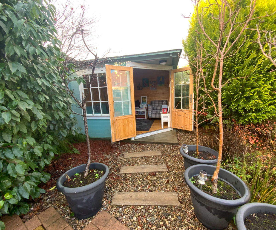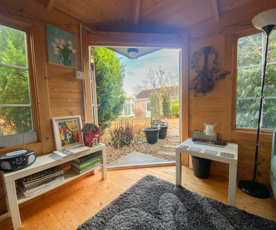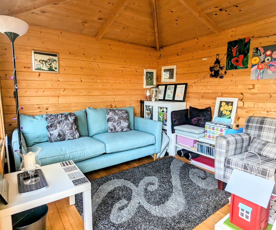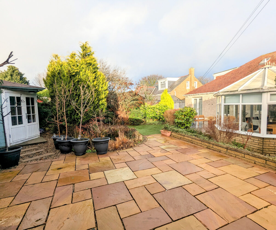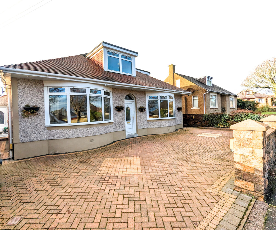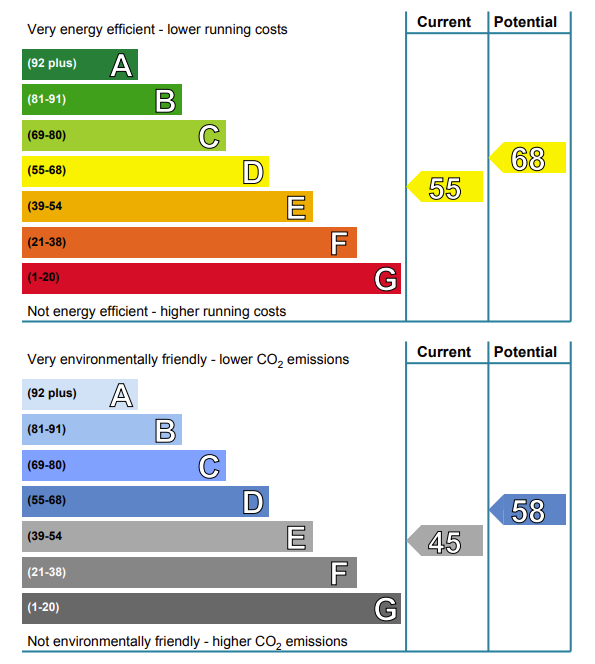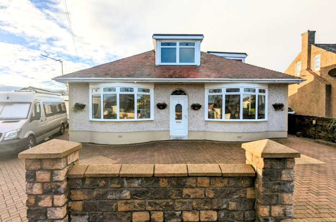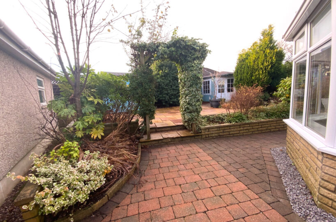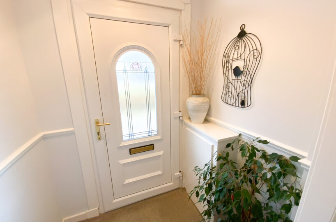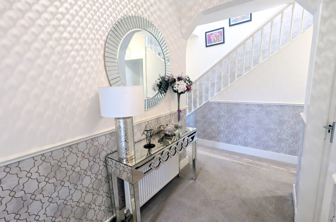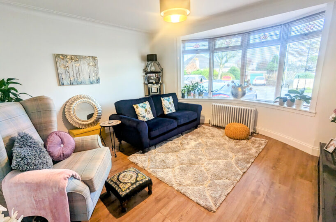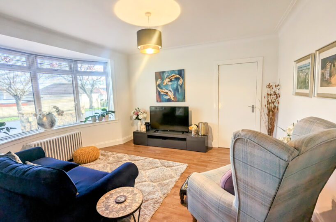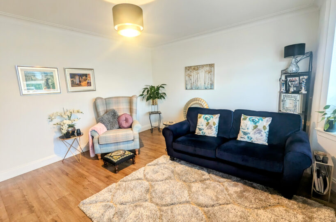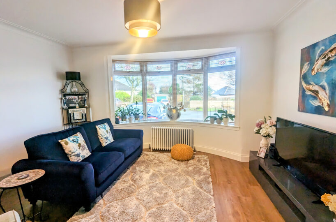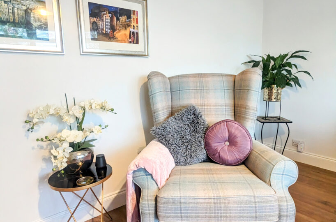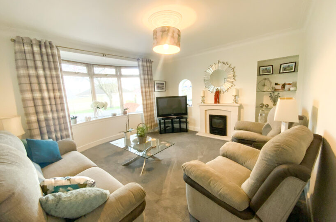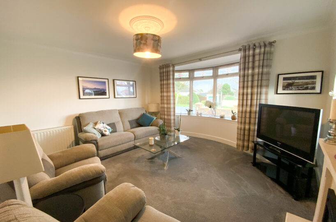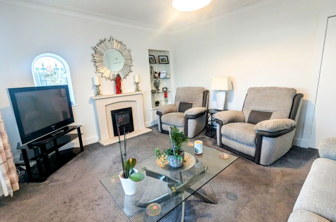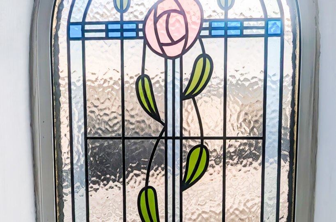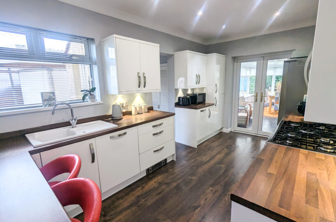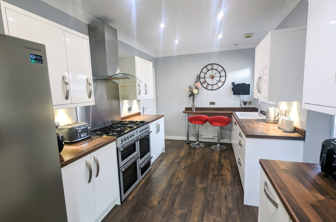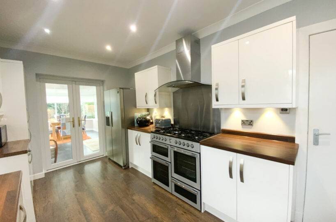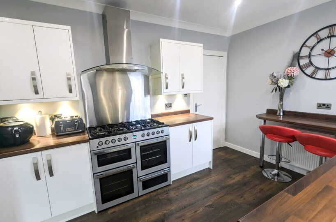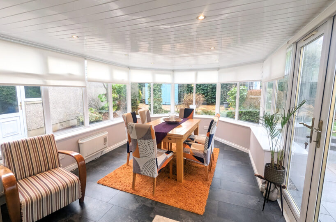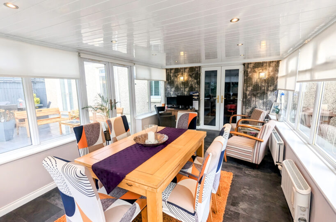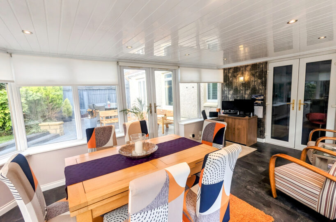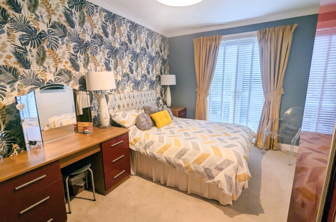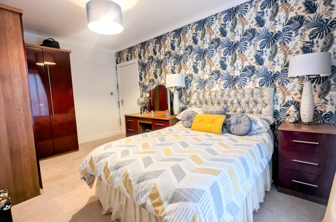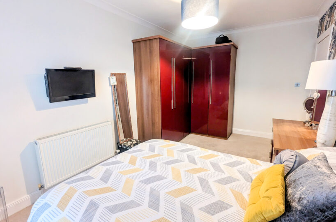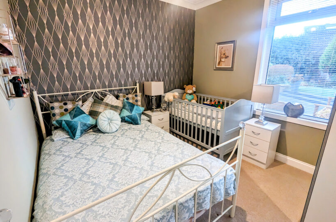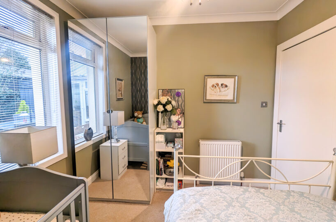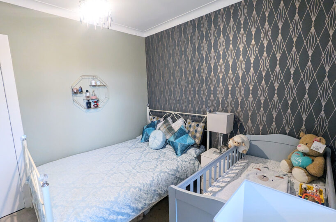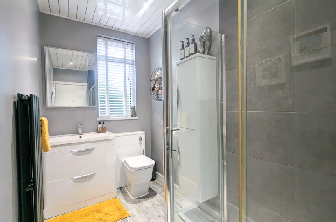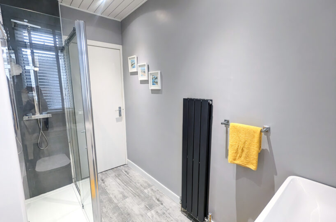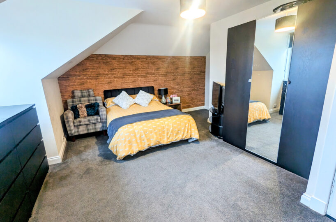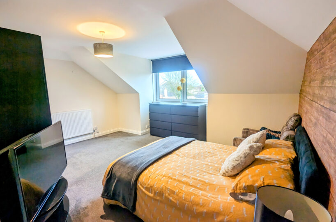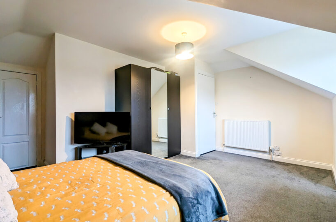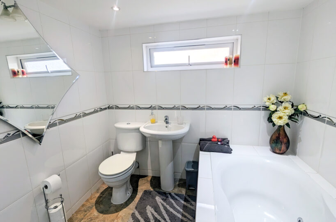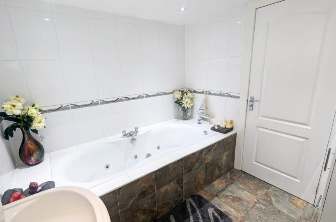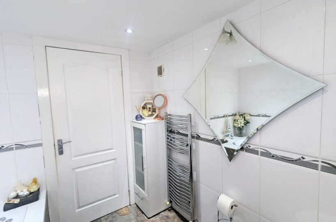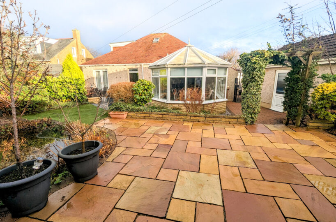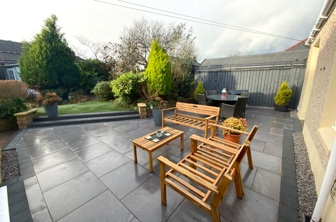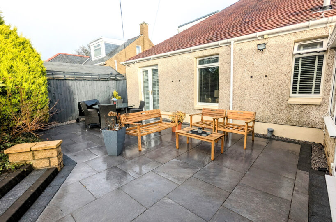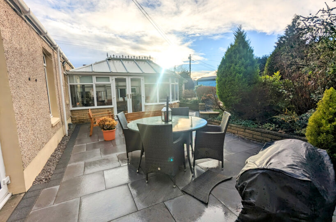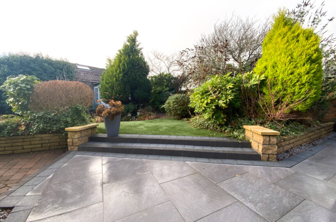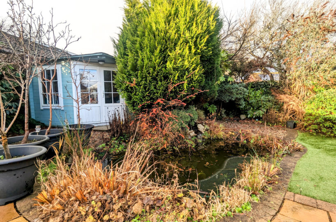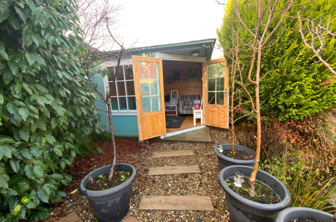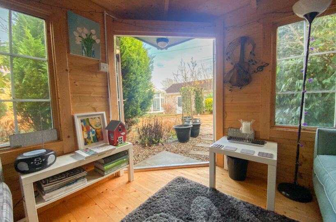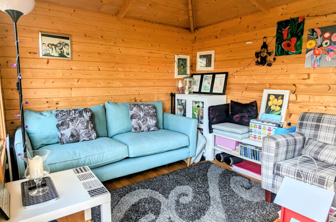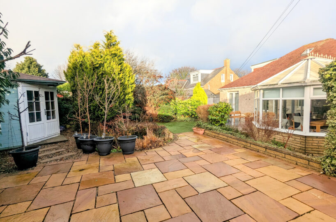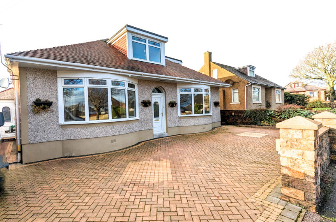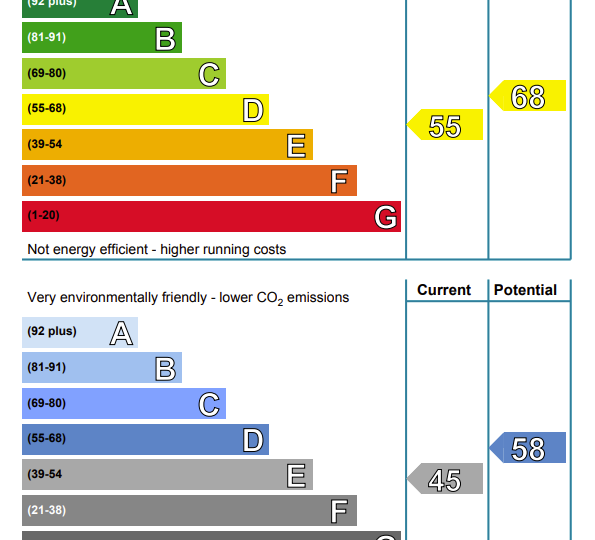Welcome Homes is excited to present this stunning detached bungalow in a prime location where properties rarely become available.
The exceptional property offers beautifully presented versatile accommodation over two levels, set within generous manicured garden grounds with a multi-car driveway and garage, creating a true walk-in condition forever home which will appeal to a wide range of buyers.
In summary the accommodation comprises on the ground floor a bright entrance vestibule and stunning T shaped hallway, an elegant lounge which could be a fourth bedroom, a spacious formal sitting room with front facing semi-circular bay window, a contemporary breakfasting kitchen with separate plumbed utility room, a large bright conservatory, a stylish family shower room and two tastefully decorated double bedrooms. A staircase from the hallway leads to the upper level which has the lavish Master Bedroom and an immaculate family bathroom.
Externally the property boasts substantial garden grounds which have been beautifully landscaped with generous paved seating areas, manicured lawns and complimentary shrubs and flower beds, with a charming summer house nestled in a leafy nook beside a garden pond.
The front of the property has a sweeping monobloc driveway for multiple vehicles and a brick garage with office space at the side of the property.
The property benefits from a CCTV security system.
No.1 Mayfield Road is an outstanding property which is sure to be extremely popular. Early viewing is recommended.
COUNCIL TAX BAND E
PARTICULARS
ENTRANCE VESTIBULE & HALLWAY
A modern UPVC front door opens into a bright welcoming vestibule with a glazed door leading into the hallway. The stunning T shaped hallway flows perfectly through the ground level with a beautiful staircase to the upper accommodation and generous understair storage.
LOUNGE/BEDROOM 4 (4.40 x 4.40 m)
The elegant lounge has a front facing semi-circular bay window and is finished with laminate flooring and modern neutral décor.
SITTING ROOM (4.40 x 4.40 m)
The formal sitting room is tastefully decorated with carpeted flooring, a feature fireplace and recess alcove shelving. The room enjoys a wealth of natural light from a front facing semi-circular bay window and a stained glass window to the side of the property.
KITCHEN (4.60 x 2.70 m)
The contemporary kitchen is fitted with white gloss base and wall units, a breakfast bar, an integrated double range cooker with electric ovens and gas hob, and has space for an American style fridge freezer and integrated dishwasher. French doors lead to the conservatory and there is a side door to the utility room.
UTILITY ROOM (3.00 x 2.50 m)
The utility room is plumbed for a washing machine and dryer and has a large pantry cupboard which houses the boiler and electrics. A side porch off the utility gives access to the side of the property for the garage and car port.
CONSERVATORY (6.00 x 3.50 m)
The spacious conservatory is bright and modern with surrounding windows looking on to the gardens and French doors opening to the patio.
BEDROOM 2 (4.70 x 2.90 m)
A bright double bedroom with contemporary décor and carpeted flooring. French doors open to the rear garden patio area.
BEDROOM 3 (3.00 x 2.80 m)
An attractively decorated and carpeted double bedroom with rear facing window overlooking the gardens.
SHOWER ROOM (2.80 x 1.50 m)
Immaculately presented family shower room on the ground floor. Fitted with a double shower cubicle with glass casing, a modern mixer shower with monsoon shower head and handheld hose, anthracite vertical radiator and mirrored medicine cabinet. White vanity units house the wash hand basin and WC and the room is finished with contemporary laminate flooring and UPVC lined ceiling.
MASTER BEDROOM (5.20 x 4.80 m)
Beautiful and bright large double bedroom with partial sea views and a gorgeous outlook over the High Kirk and town rooftops. The room is attractively decorated and carpeted and has a cupboard to access eaves storage.
BATHROOM (2.30 x 2.30 m)
The luxurious family bathroom is fully tiled and features a recessed jet bath with complementary tiled panel, white basin and WC suite, a chrome heated towel rail and ceiling spotlights.
GARAGE
(Garage Space 7.38 x 3.80 m)
Brick garage with up and over door to front and UPVC door to the side, with full lighting and electrics.
(Office Space 3.40 x 2.40 m)
Excellent space at the rear of the garage is currently utilised as a home office.
GARDENS
The generous rear garden is enclosed and private, with a south west facing aspect to enjoy both sunny days and sunsets in this exquisite tranquil space.
The garden is beautifully designed, seamlessly combining stylish seating areas with manicured lawns and a stunning array of shrubberies, flower beds and bushes.
There is a timber shed for tools and a pathway to a charming summer house hidden away in a quiet corner beside a garden pond.
The front of the property has a large monobloc driveway to accommodate 5-6 vehicles, with access to the garage and gardens.
EXTRAS:-
All carpets and floor coverings; all lights and light fittings; all blinds; all integrated appliances; all wardrobes as seen; the washing machine, dryer and American style fridge freezer (no warranty), the garden shed; the garden summer house; the CCTV security system.
Floor Plans
| Name | View |
|---|---|
| View |
Property Features
- CCTV Security System
- Garage with Office Space
- Generous Manicured Gardens
- Highly Sought After Location
- Large Conservatory
- Multi-Car Driveway
- Perfect Forever Home
- Rarely Available
- Stunning Walk-In Condition
- Versatile Accommodation
