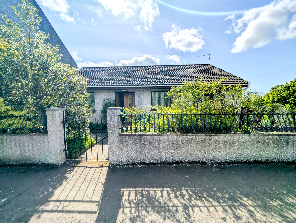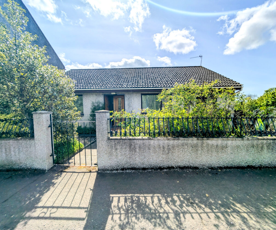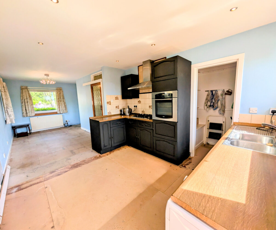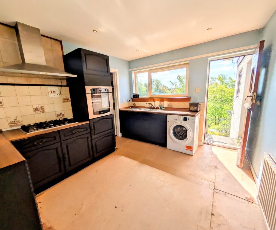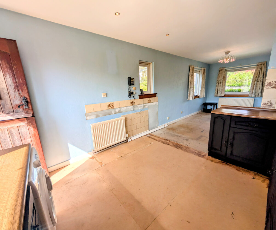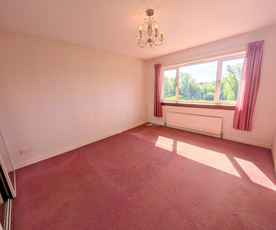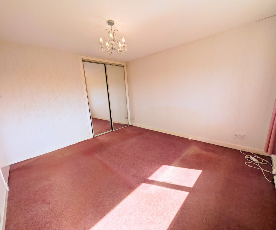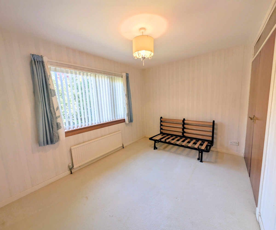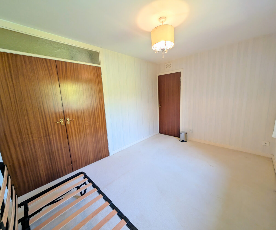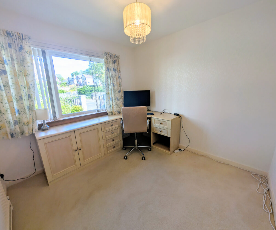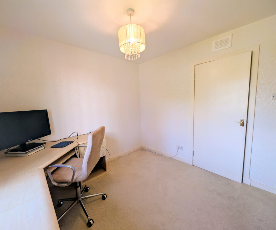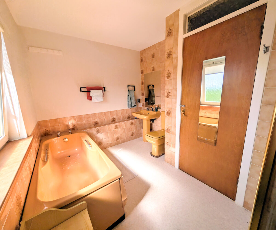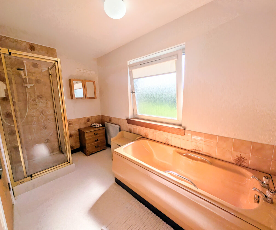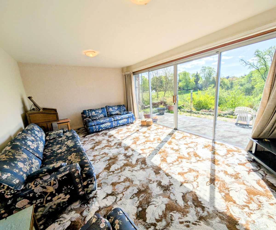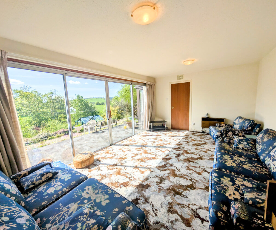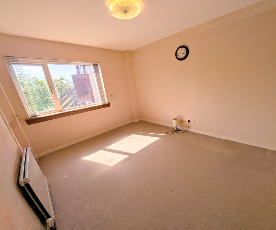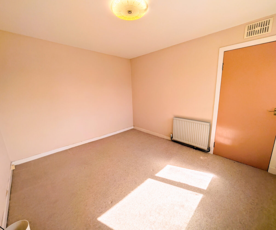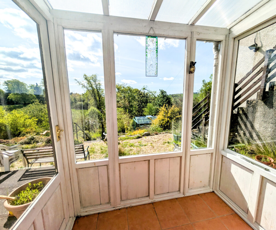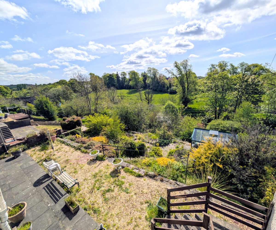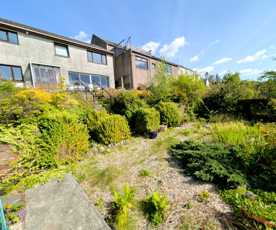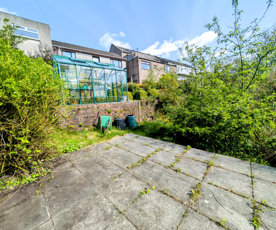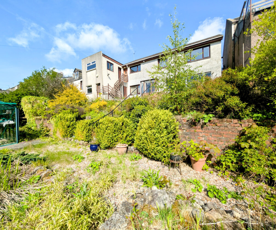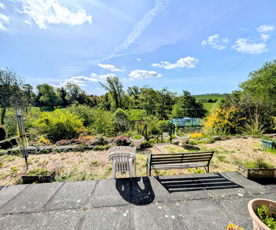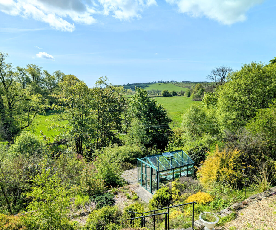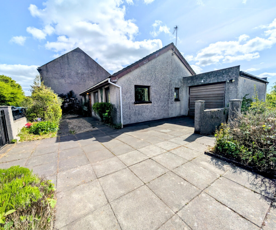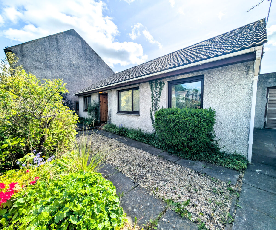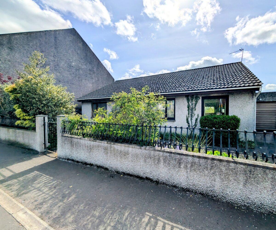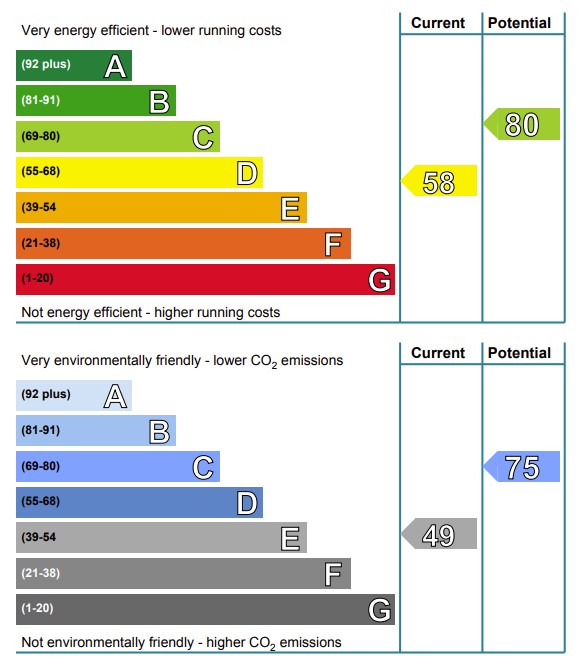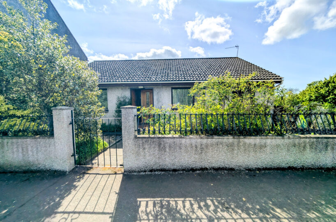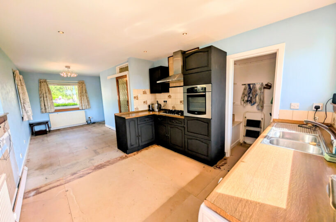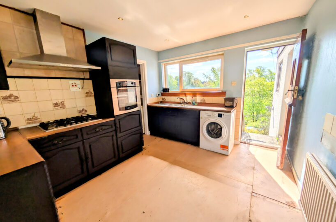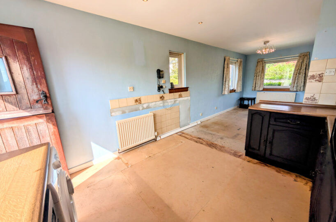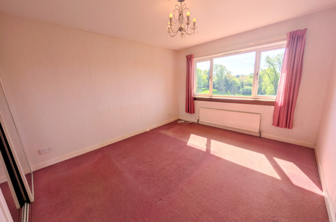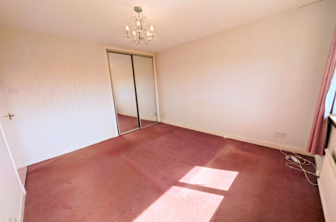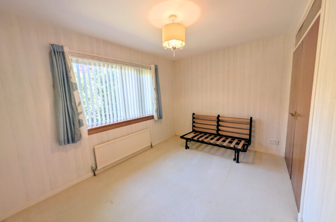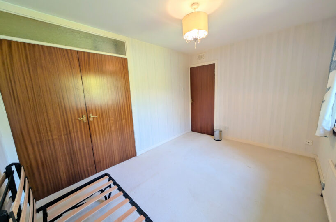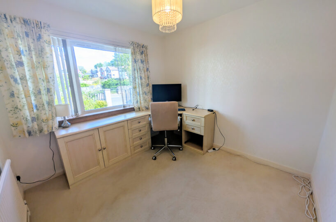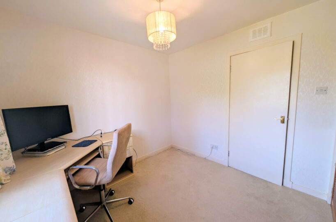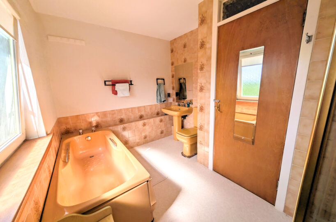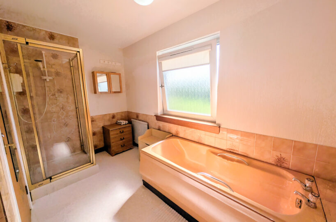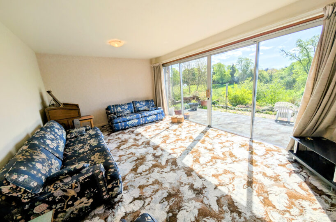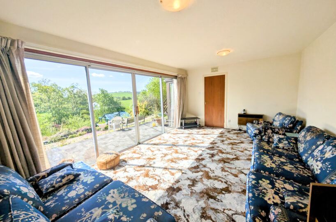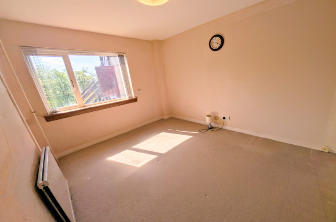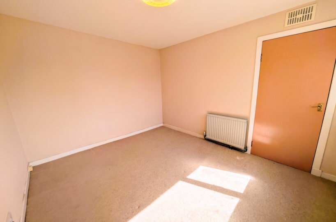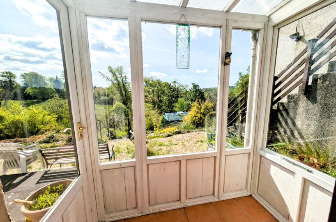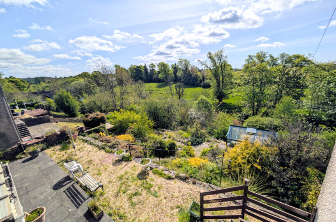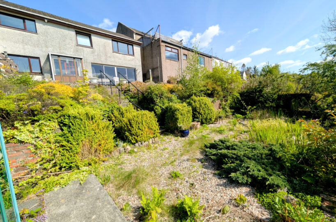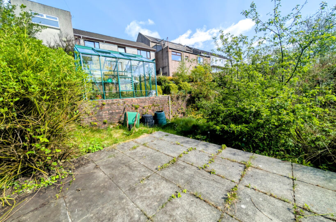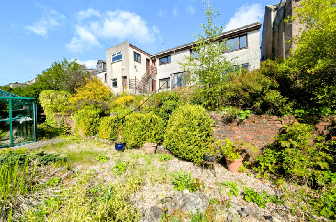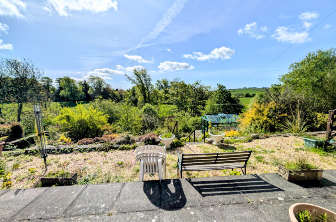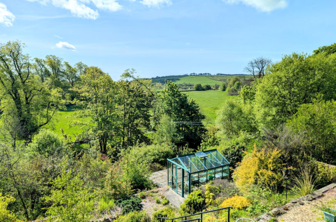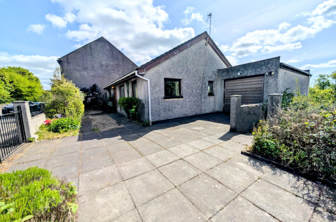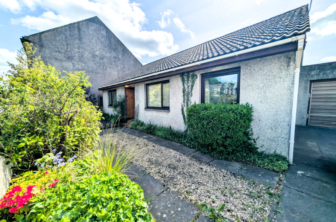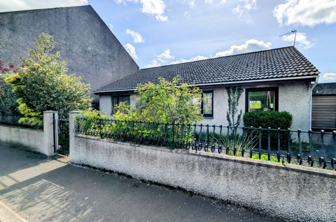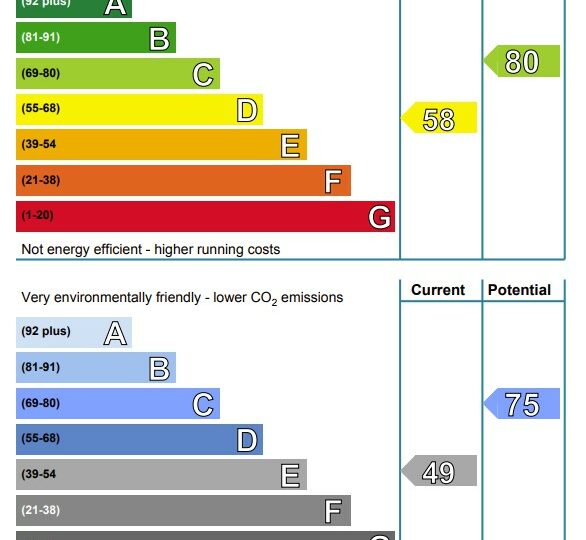Welcome Homes is excited to present the opportunity to purchase this rarely available detached home in a desirable location which boasts spectacular uninterrupted views over the Ayrshire countryside.
The deceptively spacious property is brimful of character and enjoys generous garden grounds at the rear set amidst breathtaking natural beauty. With secure private parking and all amenities within easy walking distance this unique property holds amazing potential for new owners to create their perfect forever family home.
The accommodation extends over two levels and comprises on the ground floor a welcoming entrance porch and a T shaped hallway which has two cupboards for storage. The large kitchen diner is fitted with ample base and wall units, integrated appliances and has pantry storage and a generous family dining/social space. Bedrooms 1 and 2 are double bedrooms with integrated wardrobes and Bedroom 3 has cupboard space and would be ideal as a home office. Competing the ground floor accommodation is a fantastic 4 piece family bathroom. A staircase from the hallway leads to the basement level hallway and the living room which has full length windows and patio doors overlooking the garden and open landscape, Bedroom 4 which is a double bedroom and a rear porch leading to the garden.
At the rear of the property a terraced patio offers an outdoor seating area to catch the sun and take in the panoramic views. Steps from the terrace lead down to an extensive garden filled with an abundance of mature plants, with paved and grassy spaces to relax in privacy, admire the stunning backdrop and listen to the bordering River Garnock. The walled garden at the front of the property is chipped with borders of established shrubs and at the side has a gated driveway and garage. Additionally there is an outhouse under the garage for fantastic external storage.
This exceptional property is a true find and must be viewed to appreciate its qualities and potential.
DIMENSIONS:-
Lounge: 5.30 x 3.61 m
Kitchen Diner: 7.65 x 2.70 m
Pantry: 1.82 x 0.84 m
Rear Porch: 1.81 x 0.98 m
Bedroom 4: 3.36 x 2.84 m
Bedroom 1: 3.68 x 3.25 m
Bedroom 2: 3.53 x 2.56 m
Bedroom 3: 2.63 x 2.61 m
Bathroom: 3.28 x 2.23 m
Garage: 6.28 x 3.18 m
COUNCIL TAX BAND E
Extras:-
All carpets and fitted flooring; all blinds; all light fittings and fixtures; all integrated appliances.
Floor Plans
| Name | View |
|---|---|
| View |
Property Features
- Amazing Potential
- Deceptively Spacious
- Driveway & Garage
- Extensive Private Gardens
- Fantastic Storage
- Great Commuter Links
- Rarely Available
- Stunning Uninterrupted Views
- Walking Distance of Town
