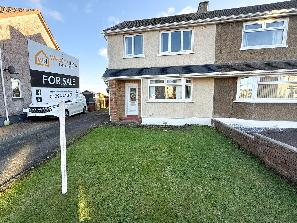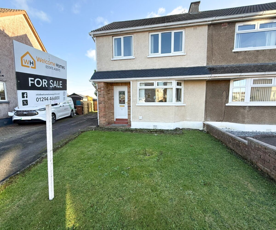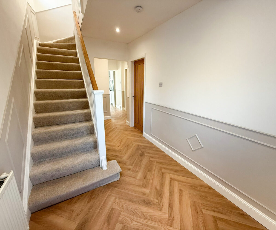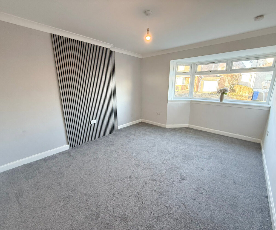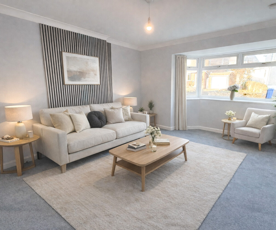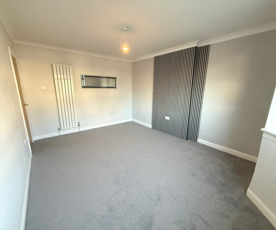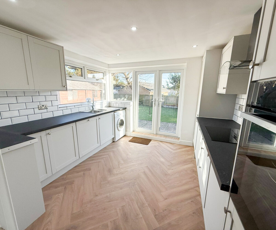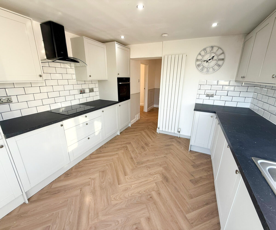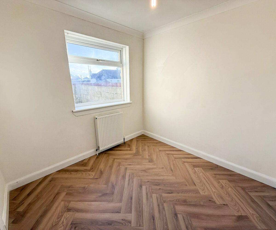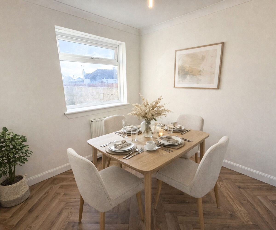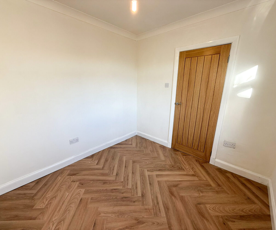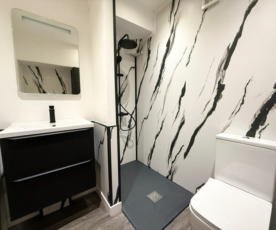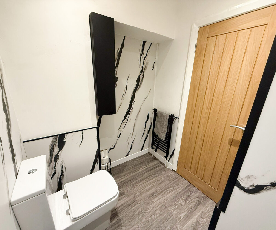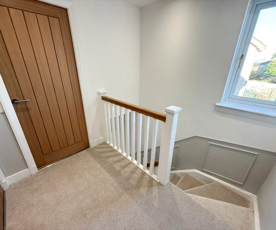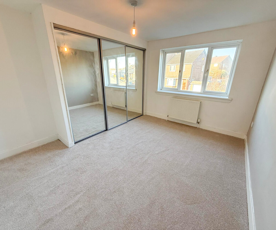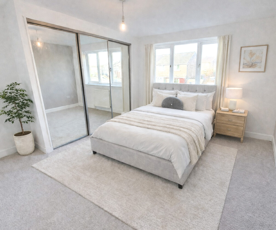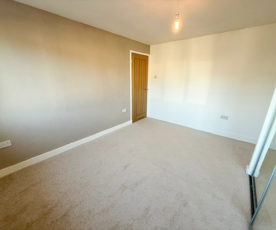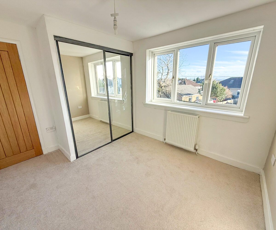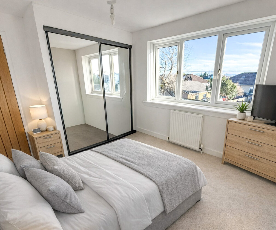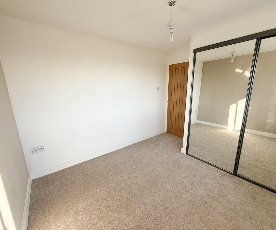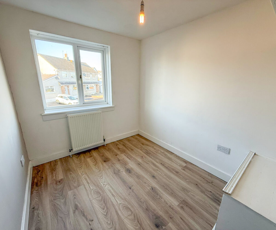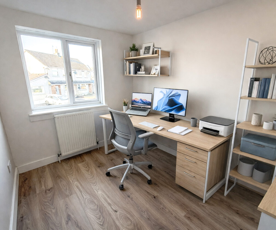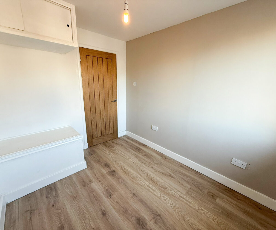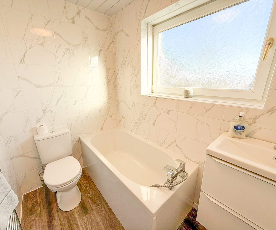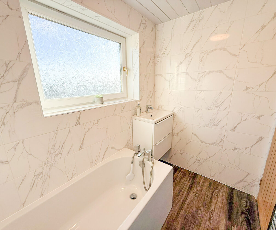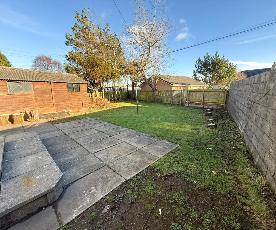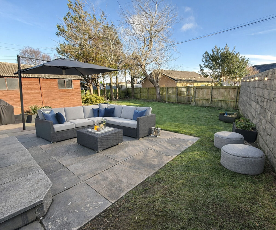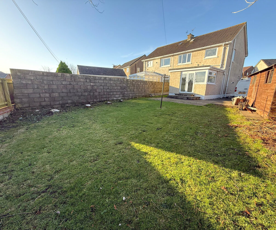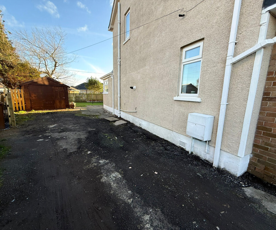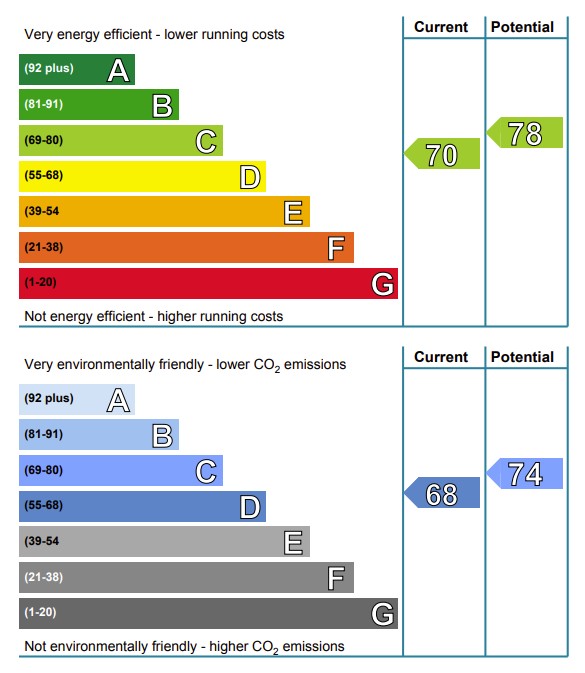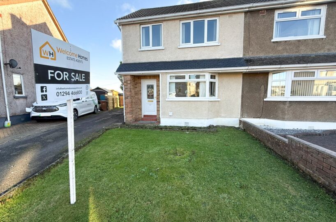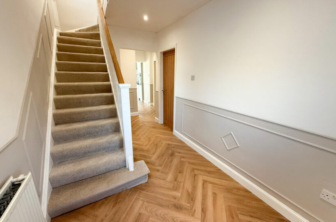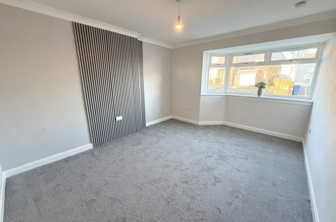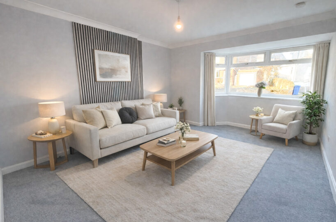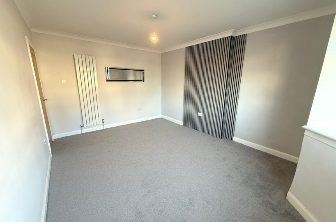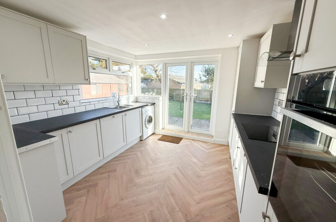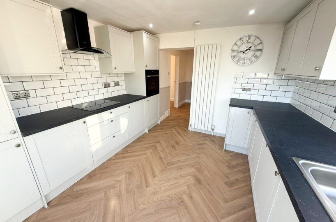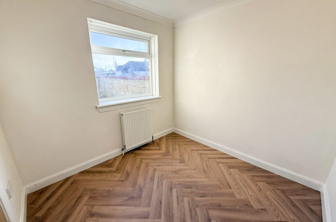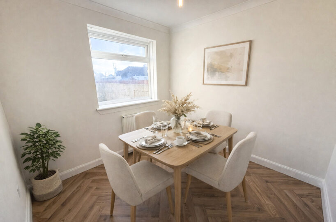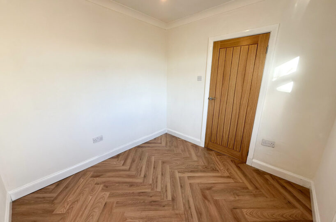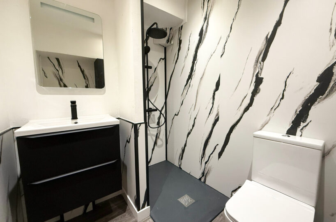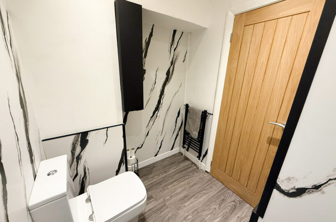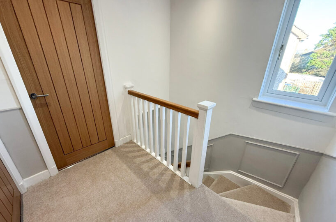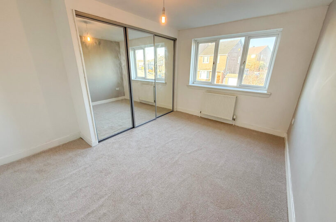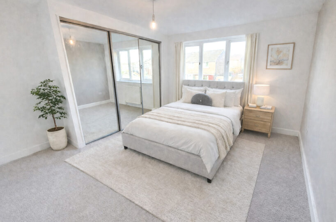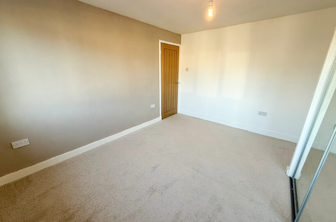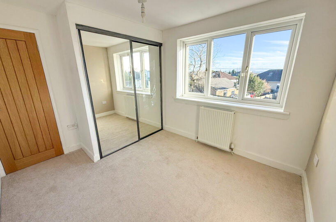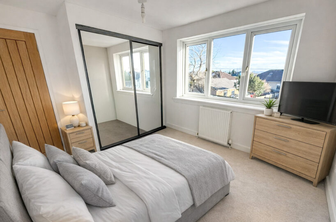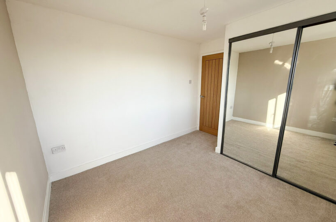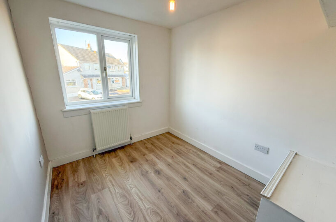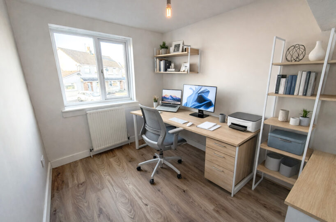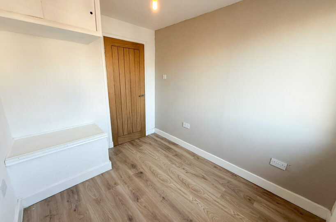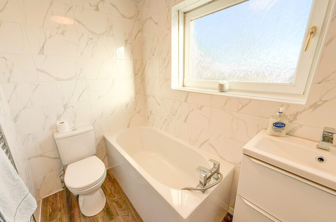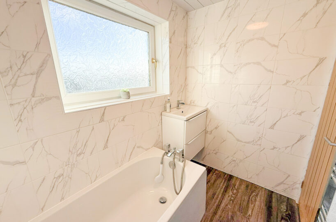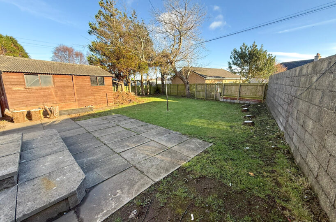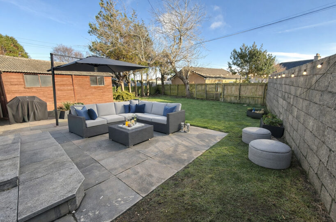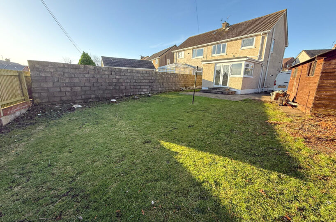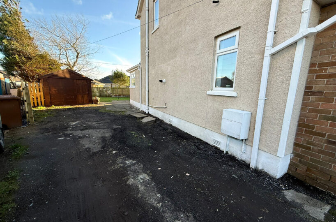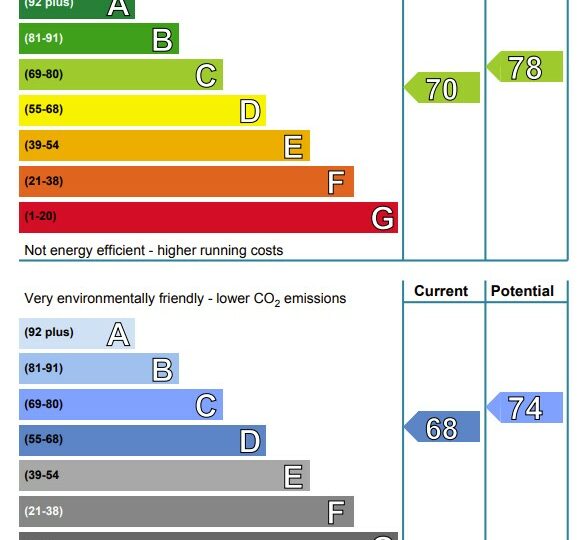Welcome Homes is excited to present to the market this beautiful extended semi-detached villa.
The property is situated in a sought after street and has been thoughtfully renovated and finished to a very high standard throughout, offering generous light filled accommodation, a sunny rear garden and private parking, making it perfect for families seeking a walk-in condition new home.
The accommodation over two levels comprises on the ground floor a welcoming reception hallway, a bright lounge with a front facing bay window, a stylish kitchen with French doors opening to the garden, a dining room and a modern shower room. On the upper level the property has three neutrally decorated bedrooms, Bedrooms 1 and 2 with integrated mirrored wardrobes, and completing the accommodation is an immaculate family bathroom.
Externally the property boasts a large south facing rear garden which is laid to lawn with a paved patio. The front of the property has a small lawn and at the side there’s a tarmacked driveway leading to a timber garage at the rear.
Sinclair Street is a quiet, well regarded area which remains ever popular with families. This beautiful home is in move-in condition with no work required and is not expected to remain on the market long. Early viewing advised.
Images with furniture have been virtually staged to showcase the potential of the home.
DIMENSIONS:-
Lounge Diner: 4.48 x 3.44 m
Dining Room: 2.65 x 2.54 m
Kitchen: 3.41 x 3.24 m
Shower Room: 2.03 x 1.78 m
Bedroom 1: 3.81 x 3.40 m
Bedroom 2: 3.35 x 2.75 m
Bedroom 3: 2.84 x 2.28 m
Bathroom: 2.30 x 1.47 m
COUNCIL TAX BAND C
Extras:-
All carpets and fitted flooring; all blinds; all light fittings and fixtures; all integrated appliances.
Floor Plans
| Name | View |
|---|---|
| View |
Property Features
- 2 Bathrooms
- Contemporary Family Home
- Dining Room
- Driveway & Garage
- Fully Renovated
- Good Storage
- Modern Kitchen
- Sought After Location
- South Facing Rear Garden
- Walk-in Condition
