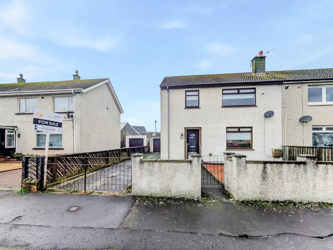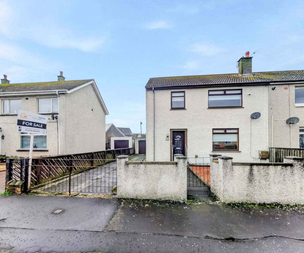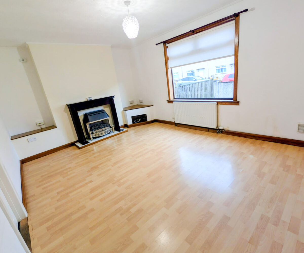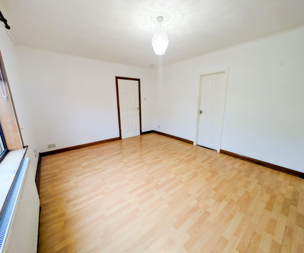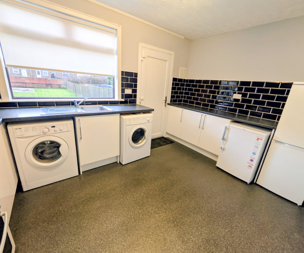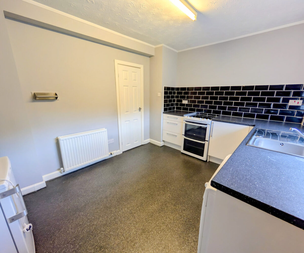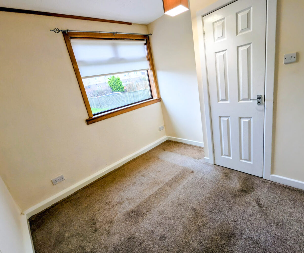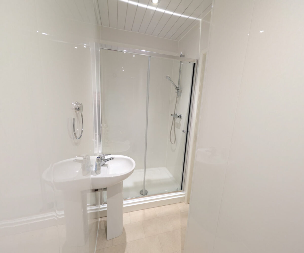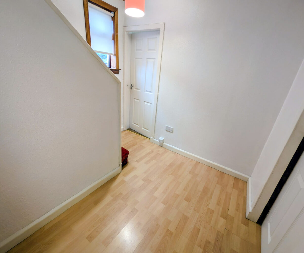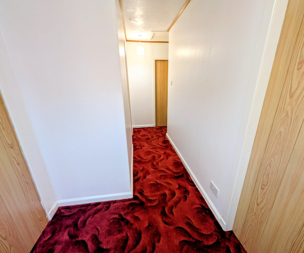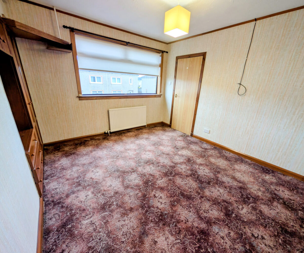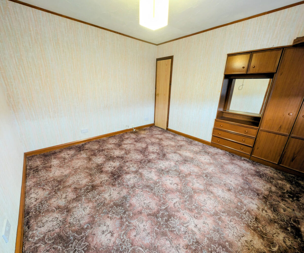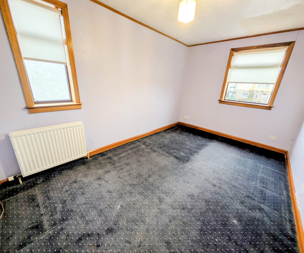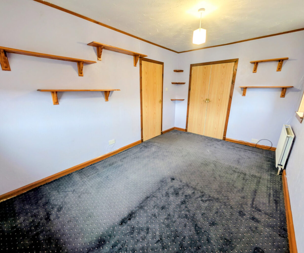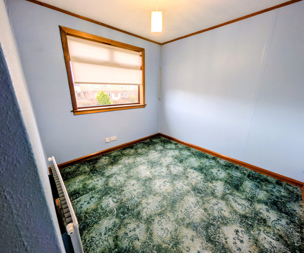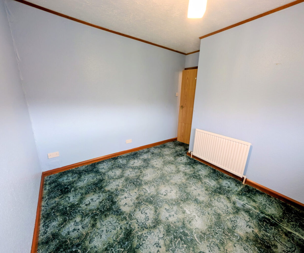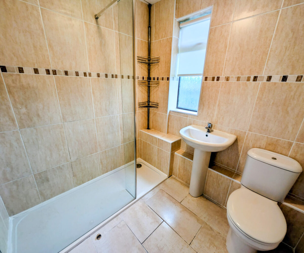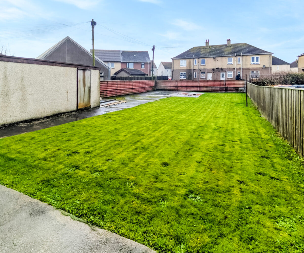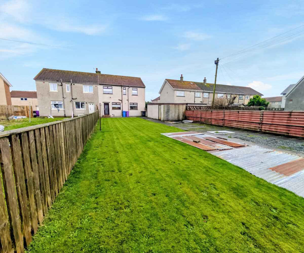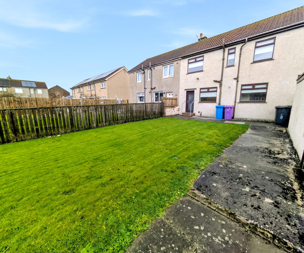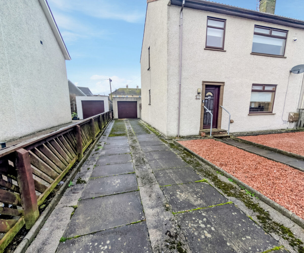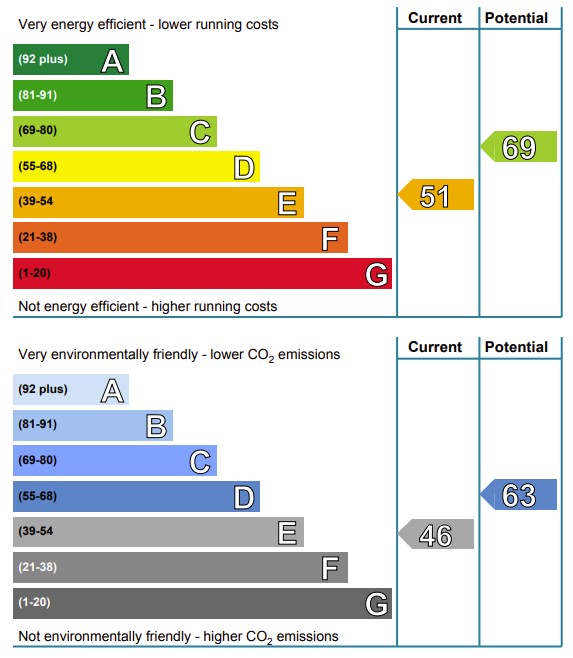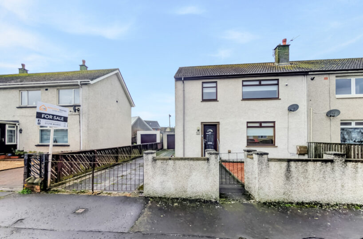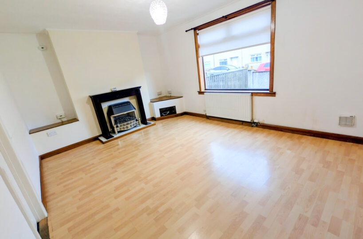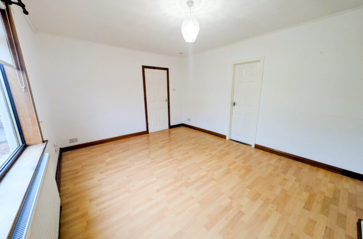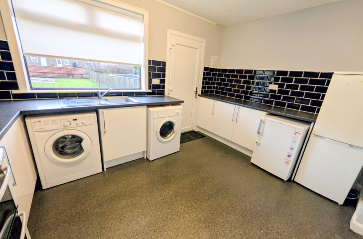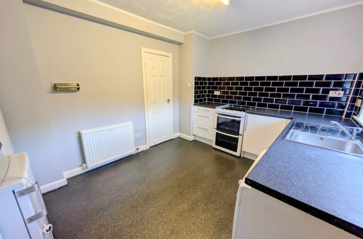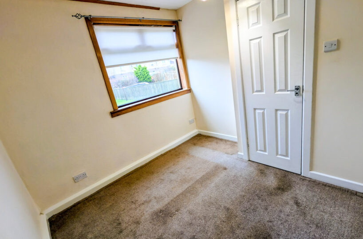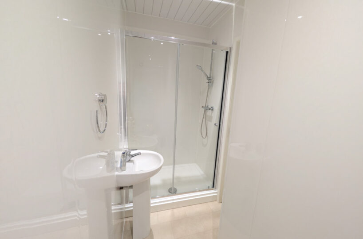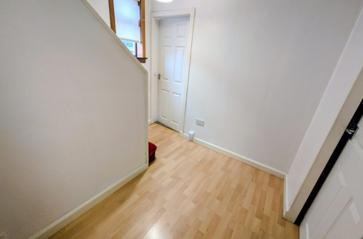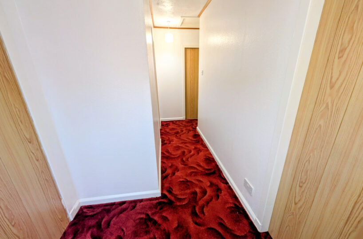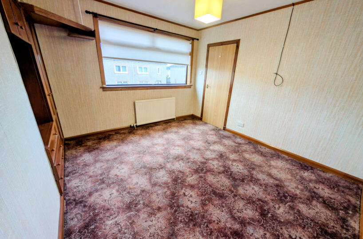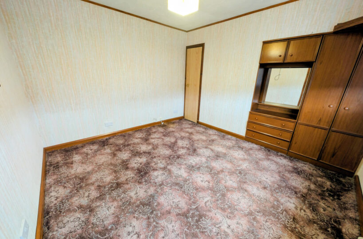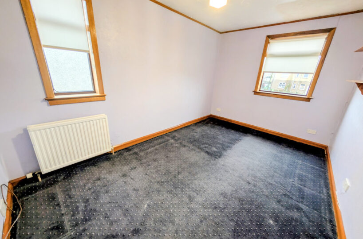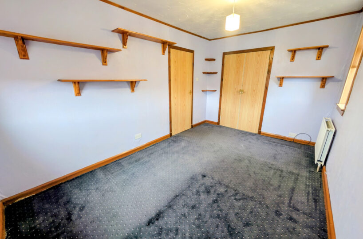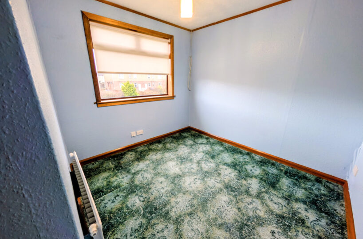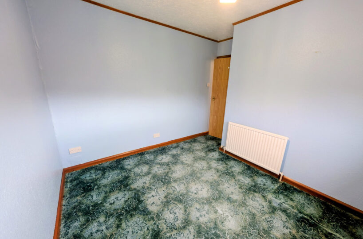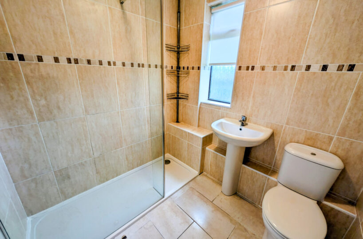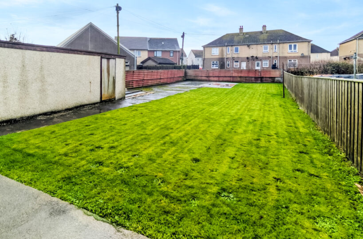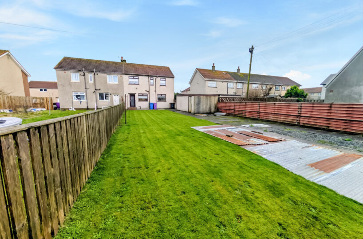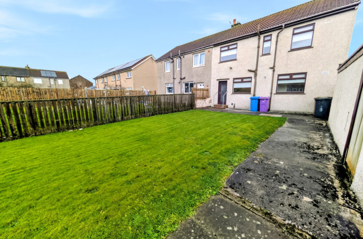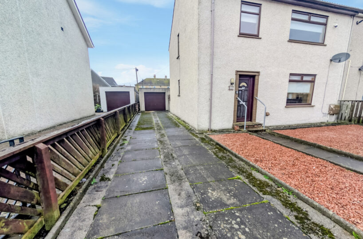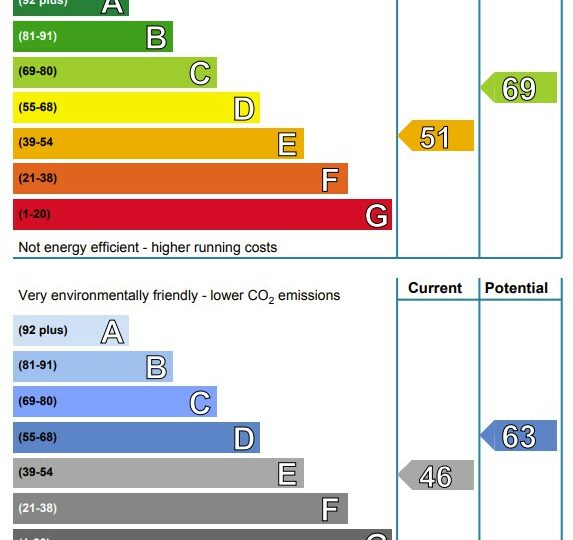Welcome Homes is delighted to present this spacious semi-detached house to the market.
The property will benefit from upgrading and modernisation but holds fantastic potential with generous family living spaces, a large garden and secure private parking, all within walking distance of the beach and train station.
The accommodation over two levels comprises on the ground floor a welcoming entrance porch and hallway, a large front facing lounge, a fitted kitchen with space for breakfasting table and chairs, and Bedroom 4 which has a modern en suite shower room. On the upper level there is a storage cupboard at the landing, 3 well proportioned bedrooms and a family shower room.
The property benefits from a generous enclosed rear garden which is laid to lawn and has excellent scope for new owners to create their own perfect outdoor space.
At the front of the property the garden is chipped for easy maintenance and at the side there is a gated multi-car driveway leading to a brick garage at the rear.
Garven Road is a desirable location in Stevenston where properties seldom become available. This fantastic property with cosmetic improvement has the potential to be a perfect family home.
DIMENSIONS:-
Living Room: 4.65 x 3.56 m
Kitchen: 3.94 x 2.90 m
Bedroom 4: 2.90 x 2.76 m
En Suite: 1.76 x 0.73 m
Bedroom 1: 4.24 x 2.78 m
Bedroom 2: 3.53 x 3.18 m
Bedroom 3: 2.92 x 2.64 m
Bathroom: 2.05 x 1.93 m
COUNCIL TAX BAND B
Extras:-
All carpets and fitted flooring; all blinds; all light fittings and fixtures; all integrated appliances.
Floor Plans
| Name | View |
|---|---|
| View |
Property Features
- 2 Bathrooms
- 4 Bedrooms
- Desirable Location
- Fantastic potential
- Gated Driveway & Garage
- Generous Rear Garden
- No Chain
- Spacious Family Home
- Walking Distance of Beach
