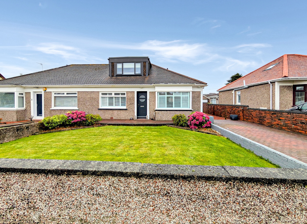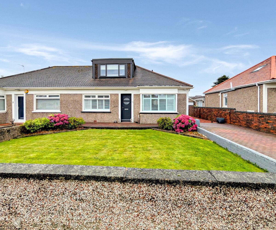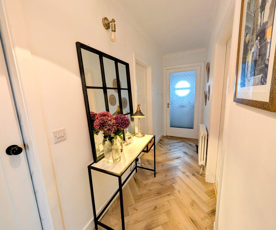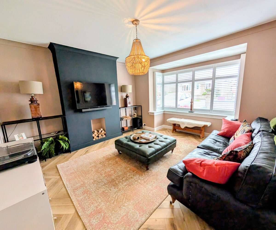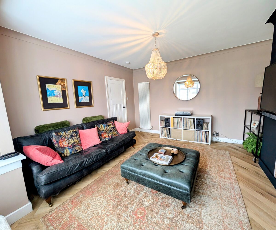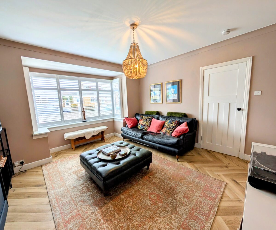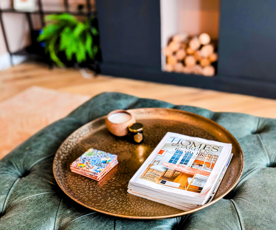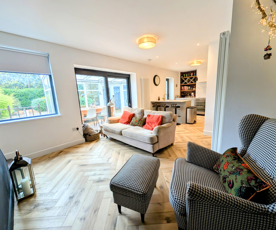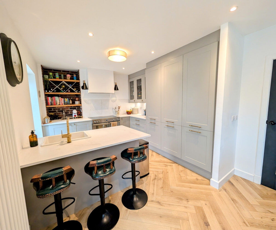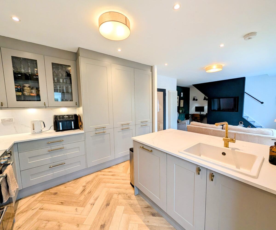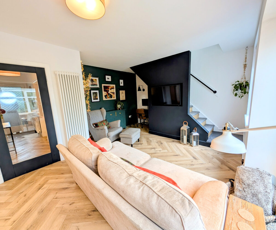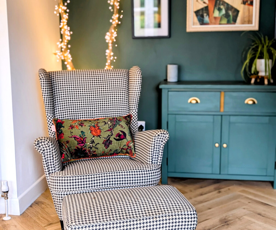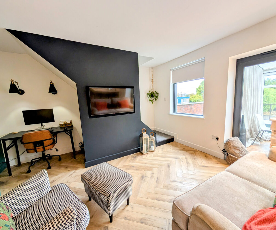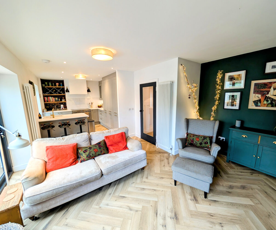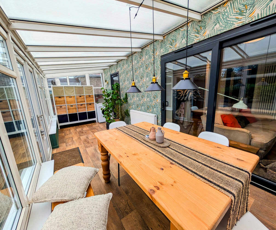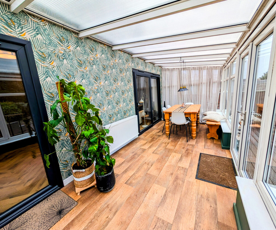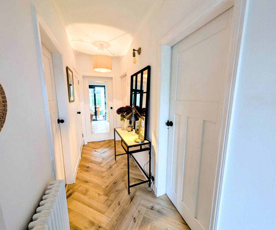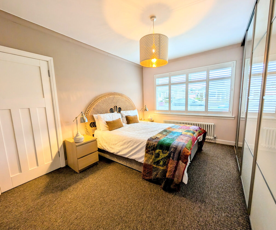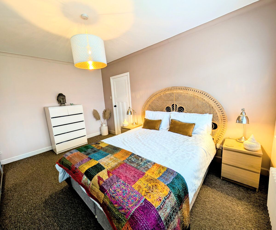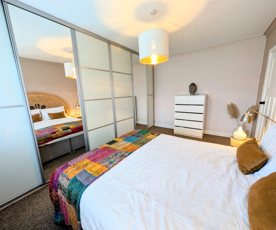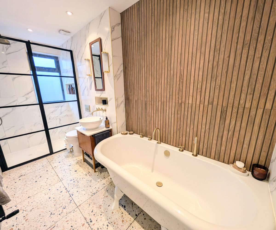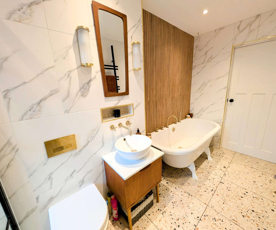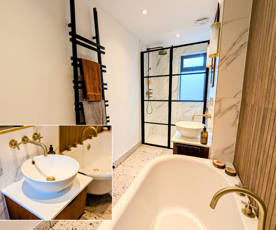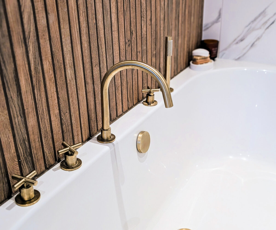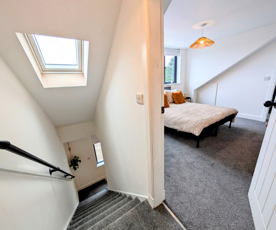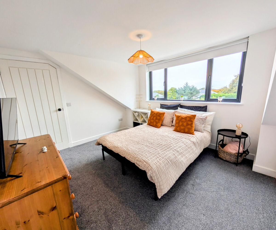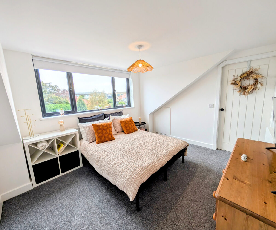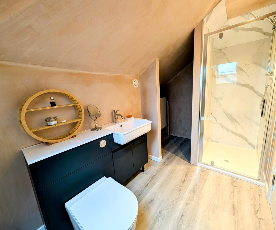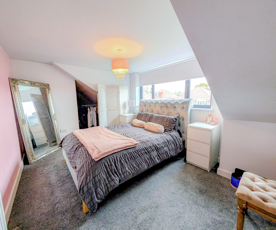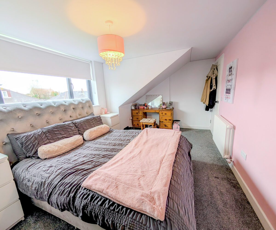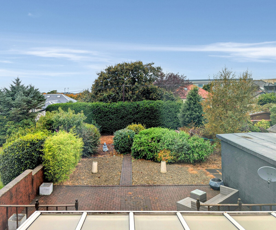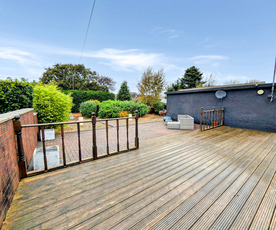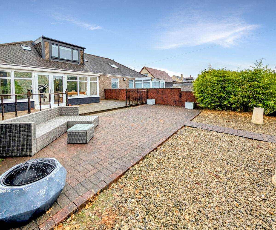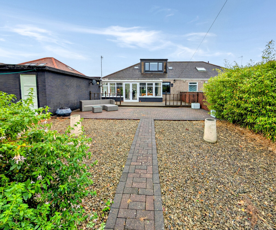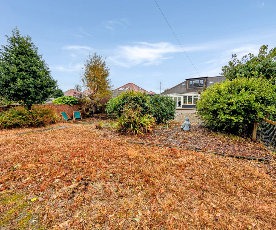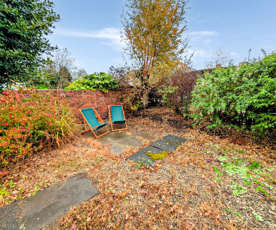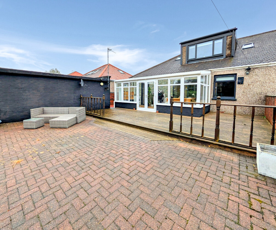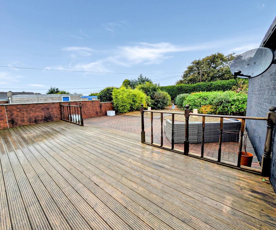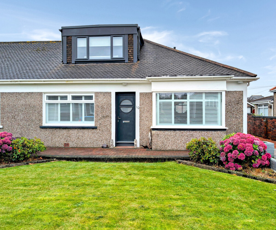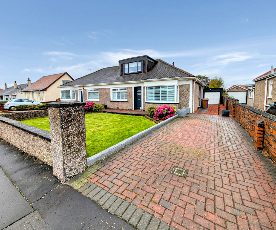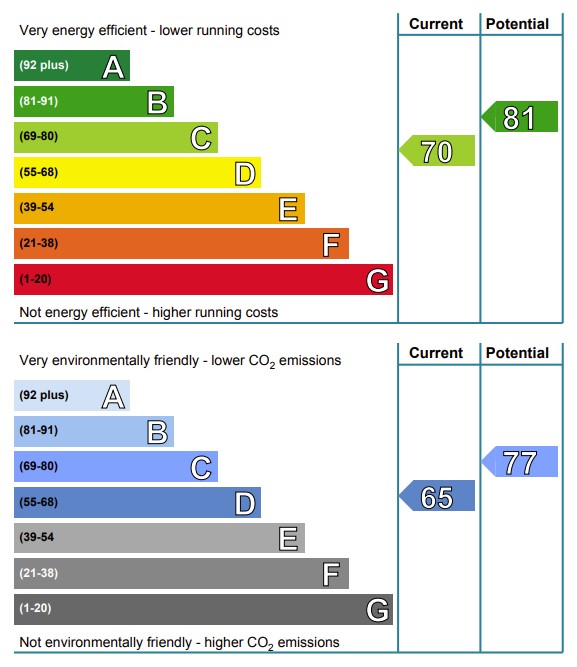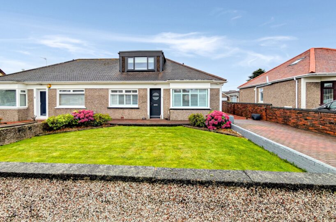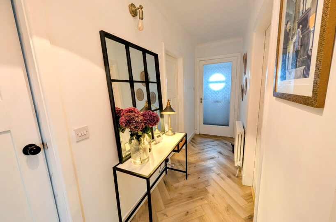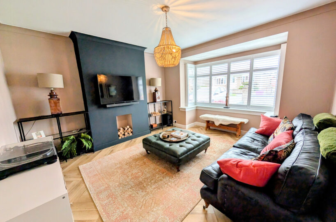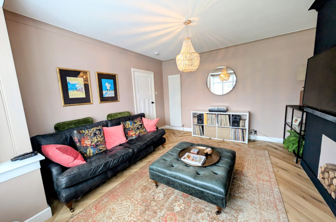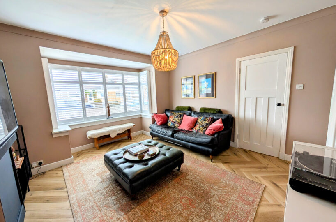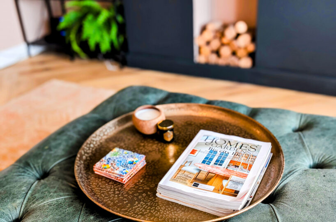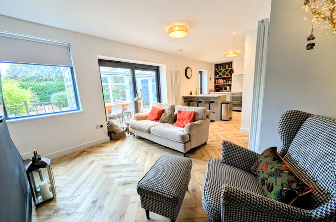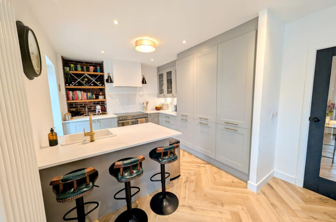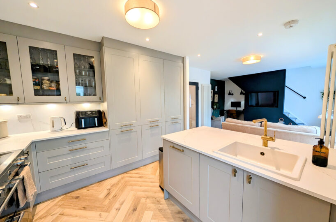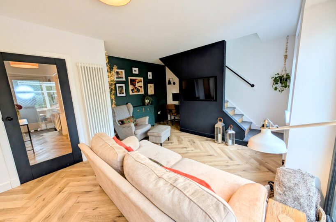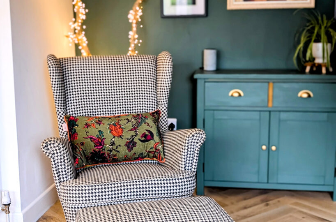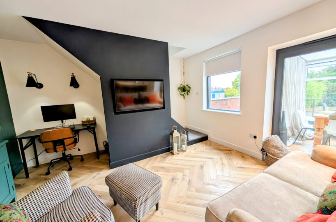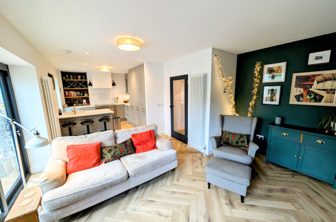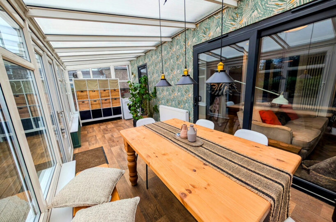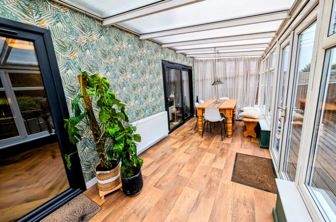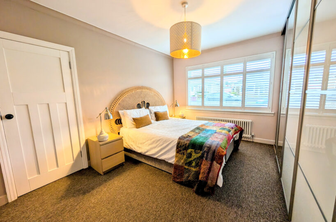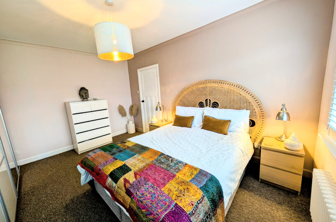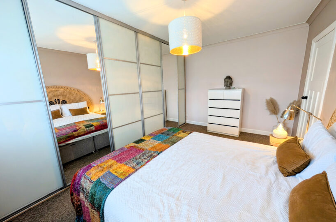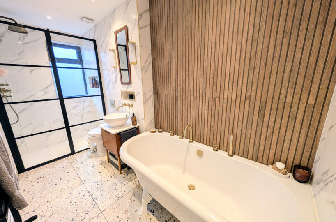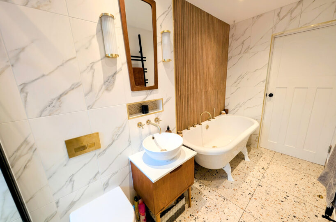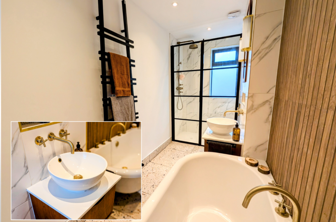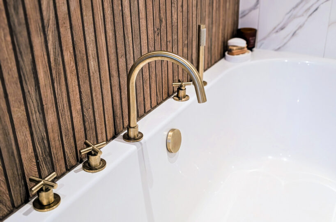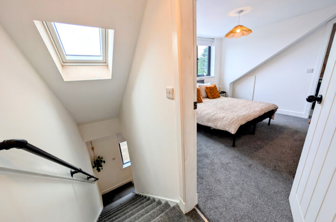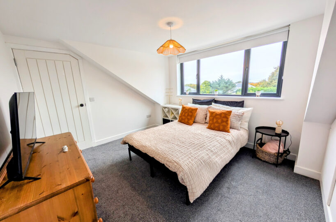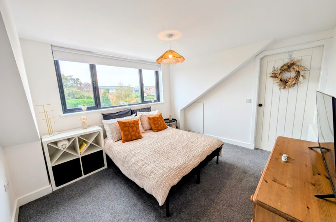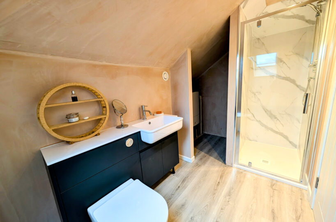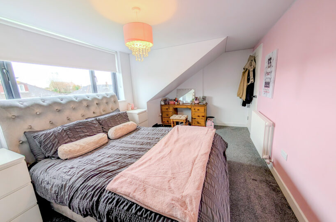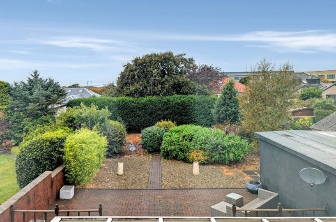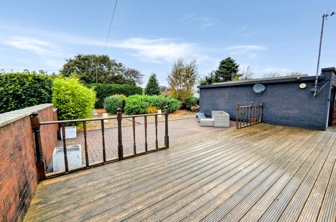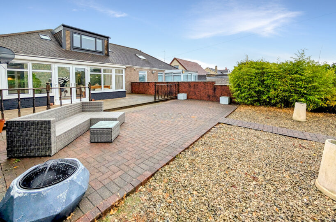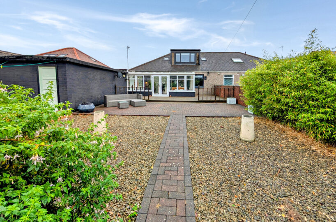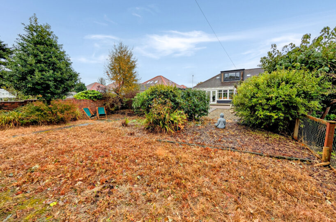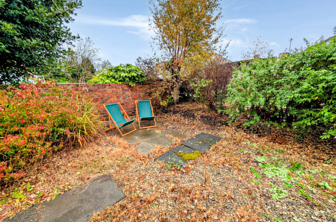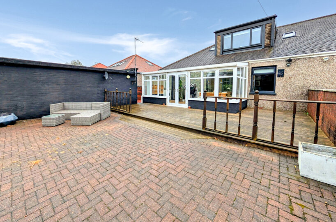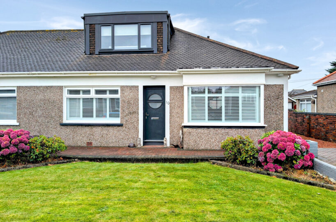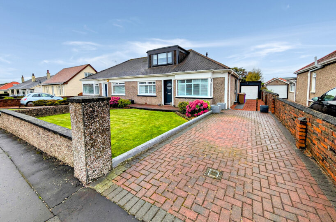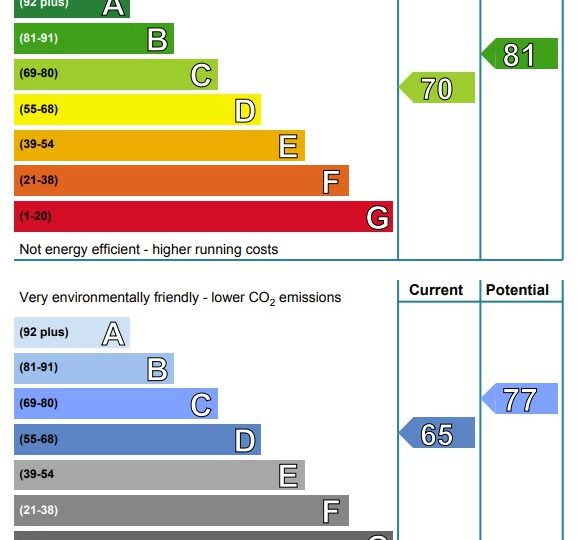Welcome Homes is proud to present this stunning semi-detached bungalow located in one of the most sought after addresses in Saltcoats.
The property has been stylishly upgraded and modernized throughout and benefits from a new heating system and radiators, a new kitchen, bathroom and en suite, a loft conversion with all permissions in place, and is sure to impress with its sleek, contemporary design and finish.
The spacious and adaptable accommodation comprises a welcoming storm porch and inviting hallway which features quality herringbone flooring that continues into the lounge and kitchen diner. The bright lounge has a box bay window overlooking the front garden and is tastefully decorated with a modern feature wall and decorative log display. Across the hall is Bedroom 1, a spacious light filled double bedroom with fresh neutral décor and integrated full length wardrobes. The exquisite dining kitchen is newly completed to an exceptional standard with contemporary storage units and complementary work surfaces, a full range of integrated appliances, breakfast bar and generous space for dining and a family seating area beside French doors opening to the conservatory. The modern conservatory offers further space to dine or relax while enjoying views over the garden and completing the ground floor accommodation is a stunning 4 piece family bathroom, all newly installed and finished to an impeccable standard. On the upper level you will find 2 bright modern double bedrooms, Bedroom 2 with a new en suite shower room.
The property boasts a generous rear garden with a large decked patio, a monobloc seating area and a chipped garden which extends to a border of well maintained bushes behind which is revealed a peaceful leafy garden retreat to enjoy summer outdoor time in perfect privacy. The front of the property has a walled garden which is laid to lawn with beds of attractive mature plants and at the side is a monobloc driveway leading to a brick garage at the rear.
This outstanding family home is presented in show home condition and must be viewed to appreciate the exceptional quality and style on offer.
DIMENSIONS:-
Lounge: 4.42 x 3.90 m
Kitchen Diner: 8.40 x 4.40 m
Conservatory: 6.26 x 2.33 m
Bathroom: 3.90 x 1.58 m
Bedroom 1: 4.40 x 3.31 m
Bedroom 2: 3.57 x 3.18 m
En Suite: 3.24 x 1.64 m
Bedroom 3: 4.60 x 2.96 m
COUNCIL TAX BAND D
Extras:-
All carpets and fitted flooring; all blinds; all light fittings and fixtures; all integrated appliances.
Floor Plans
| Name | View |
|---|---|
| View |
Property Features
- 2 New Bathrooms
- 3 Double Bedrooms
- Bright Conservatory
- Driveway & Garage
- Generous Gardens
- Immaculately Presented
- Loft Conversion
- New Heating System & Radiators
- Sought After Location
- Stunning New Kitchen Diner
