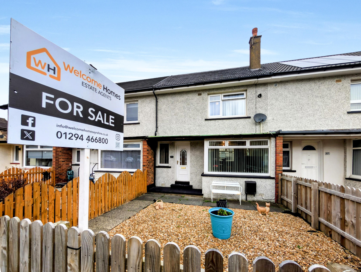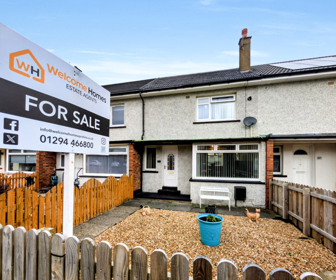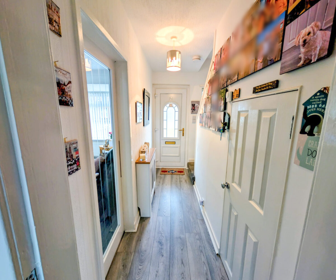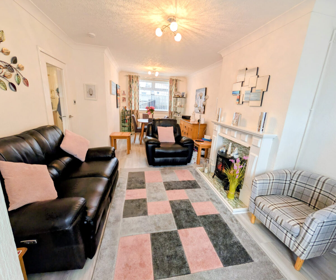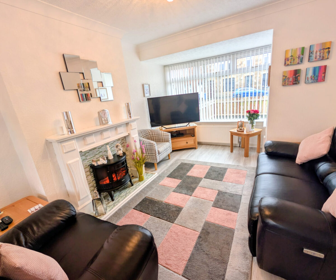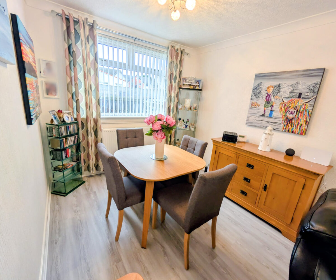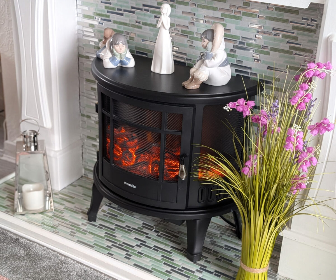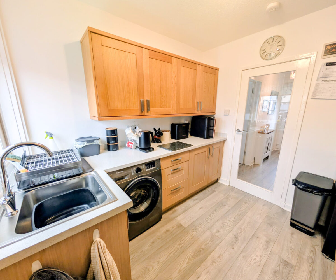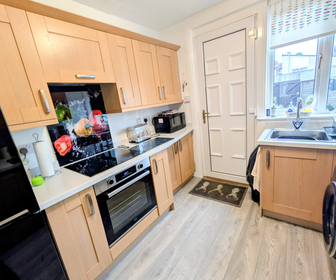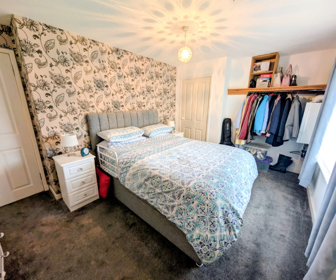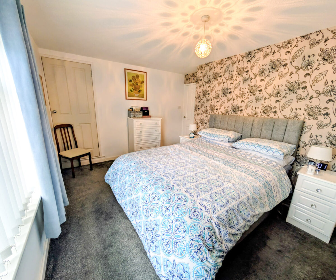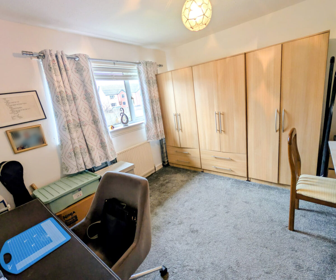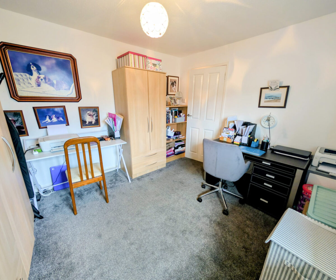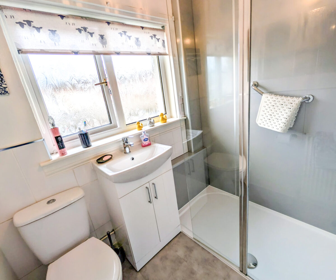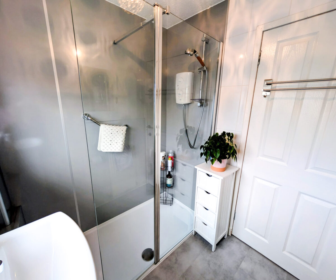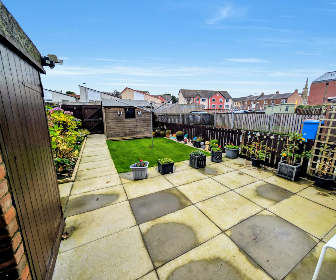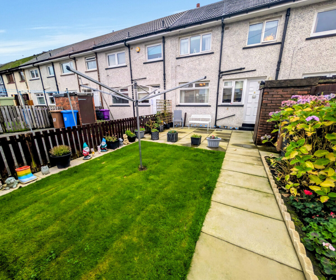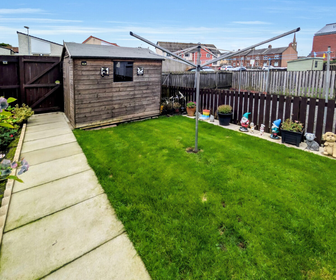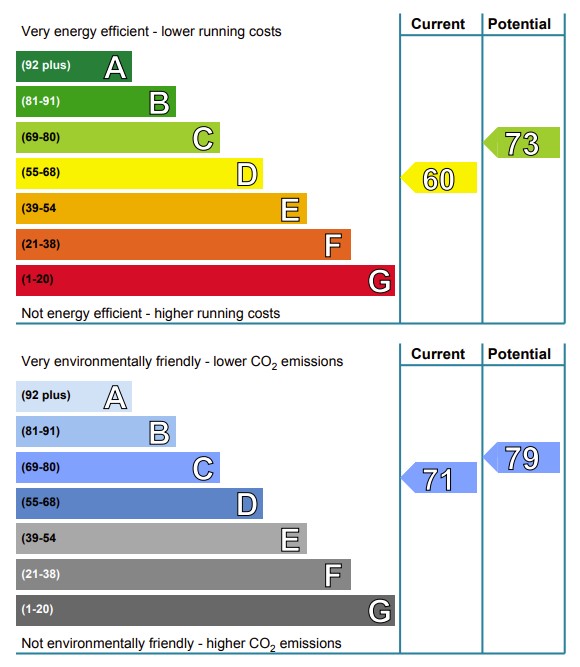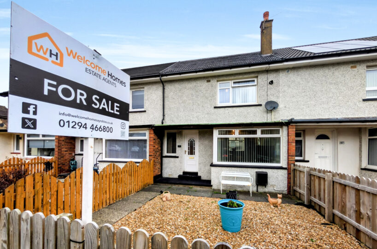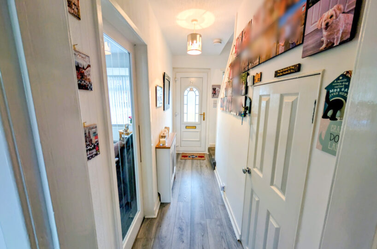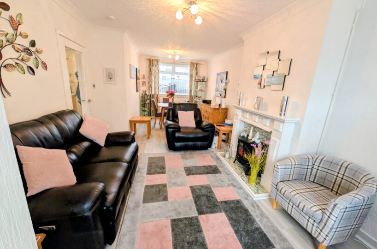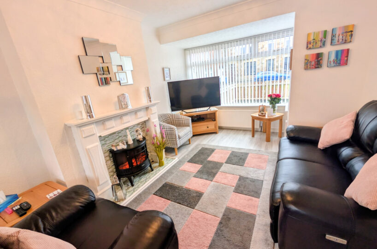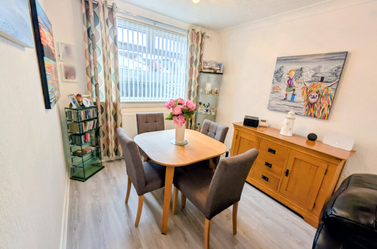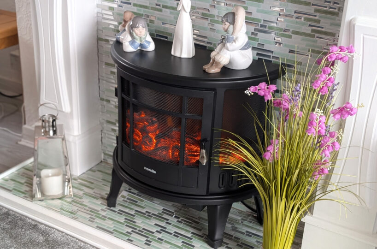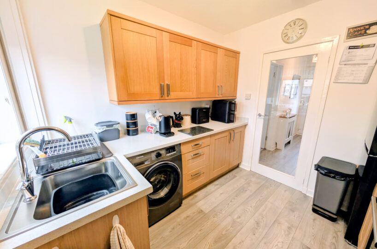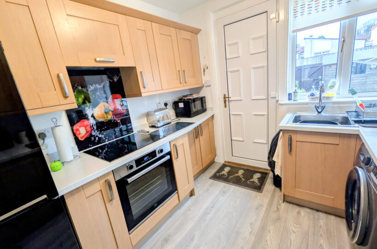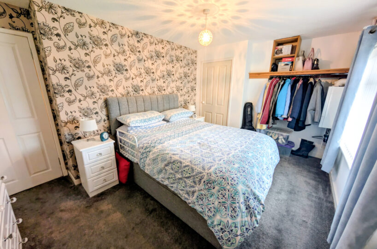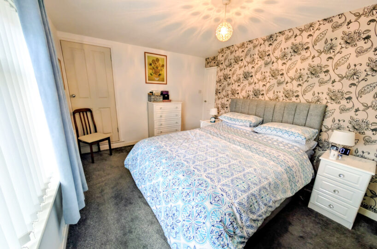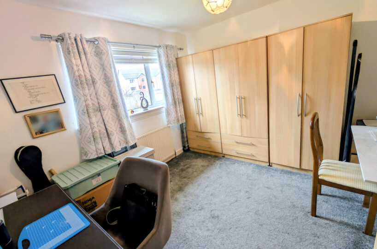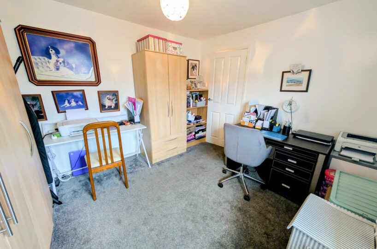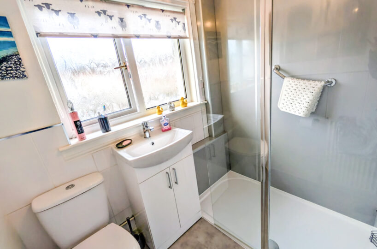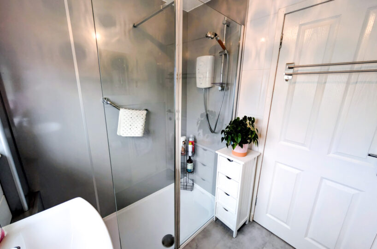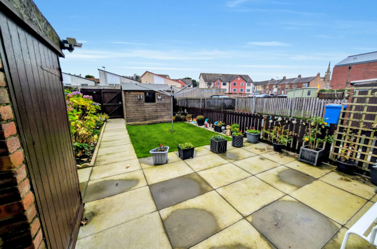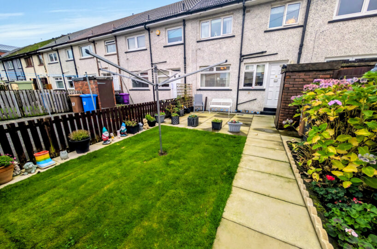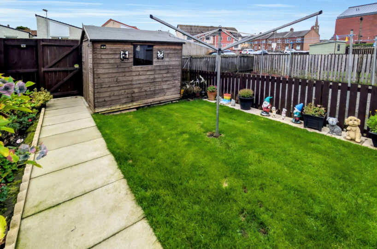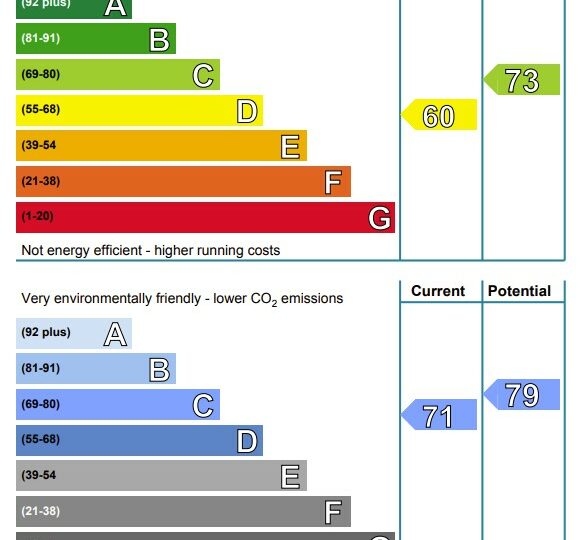Welcome Homes is thrilled to present this delightful terraced home in a central location within walking distance of the supermarket and all local amenities.
The beautifully presented property would be perfect for buyers looking to downsize, offering bright and airy living spaces and low maintenance private gardens, nestled in a well kept quiet residential locale.
The accommodation over two levels comprises on the ground floor a welcoming entrance hallway with understair storage, a full length lounge diner with dual aspects to provide plenty of natural light, and a modern fitted kitchen with access to the rear garden. On the upper level there are two bright double bedrooms and a contemporary shower room.
Externally the property is enhanced by a well maintained private garden which has a paved patio, a lawn, a flower bed with established plants and a timber shed. The front garden is chipped for easy maintenance and there is ample on street parking available outside the property and in the surrounding area.
Boglemart Street is a fantastic location in the centre of Stevenston, on the main bus route and a short walk from a variety of shops, the doctor’s surgery and local conveniences. This lovely property would suit a range of buyers and would be ideal as a first home or a downsize property. Early viewing advised.
DIMENSIONS:-
Lounge Diner: 6.98 x 3.34 m
Kitchen: 2.68 x 2.62 m
Bedroom 1: 3.76 x 3.28 m
Bedroom 2: 3.41 x 3.08 m
Shower Room: 1.94 x 1.71 m
COUNCIL TAX BAND A
Extras:-
All carpets and fitted flooring; all blinds; all integrated appliances; the free standing washing machine
Floor Plans
| Name | View |
|---|---|
| View |
Property Features
- Beautifully Presented
- Central Location
- Double Bedrooms
- Full length lounge diner
- Generous Rear Garden
- Modern Kitchen & Bathroom
- On Main Bus Route
- Perfect Downsize
- Short Walk to Supermarket
