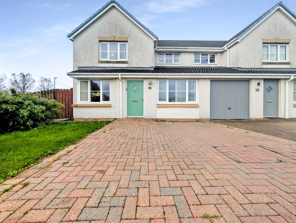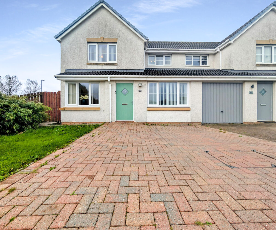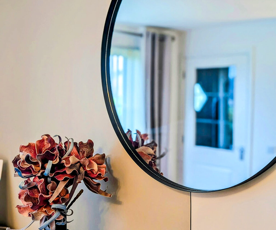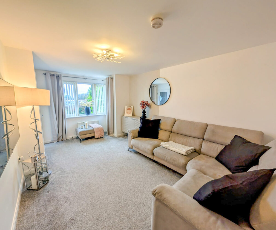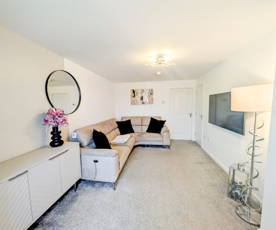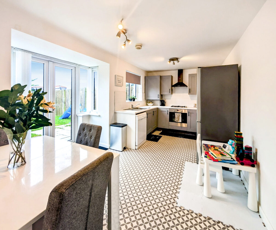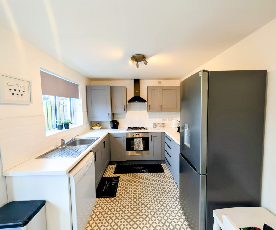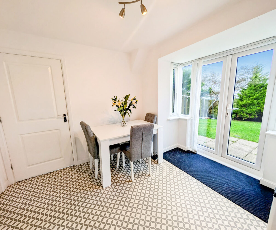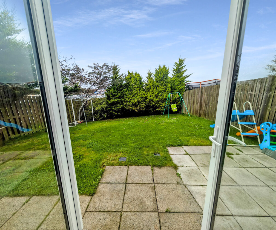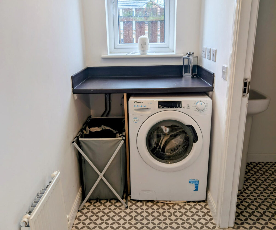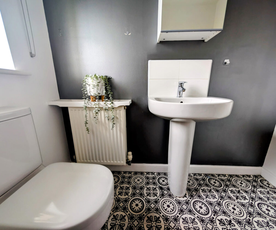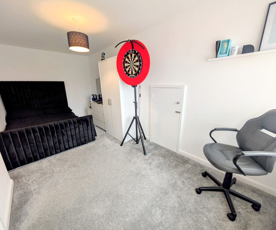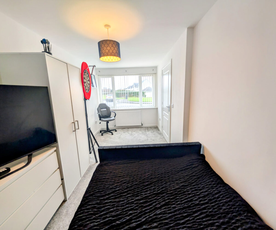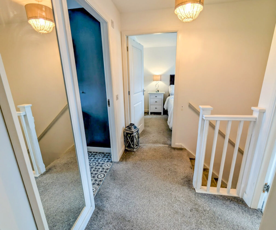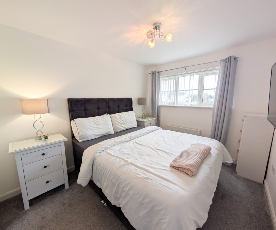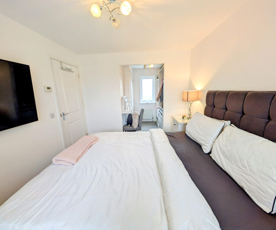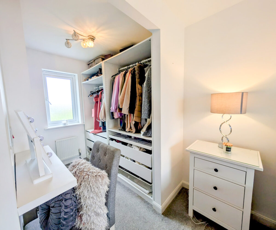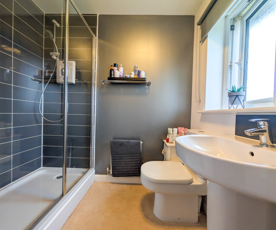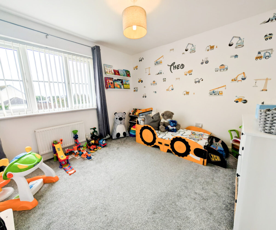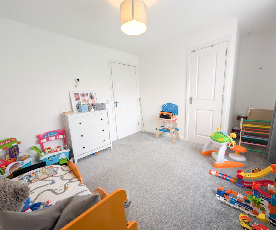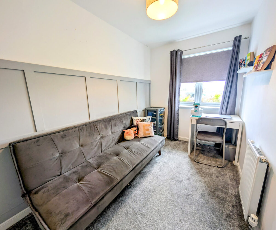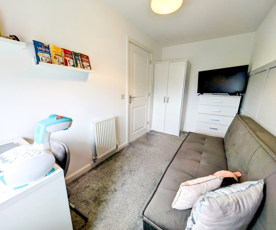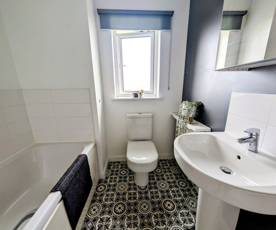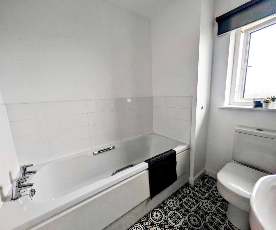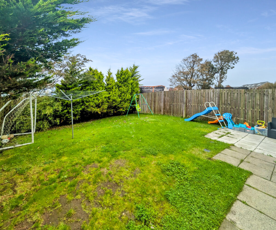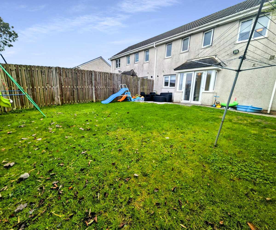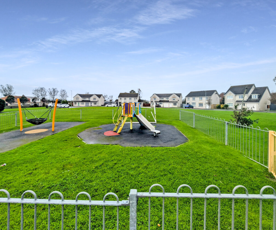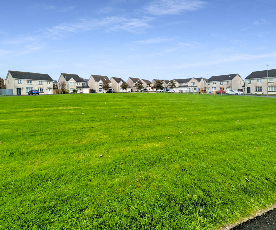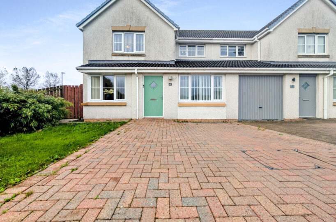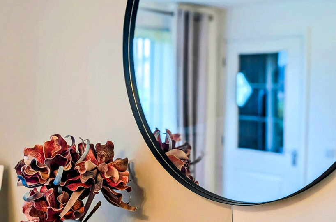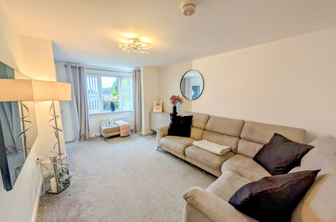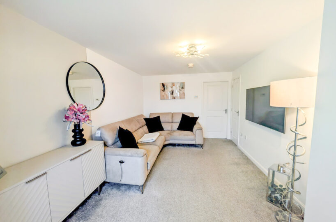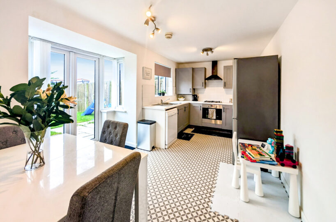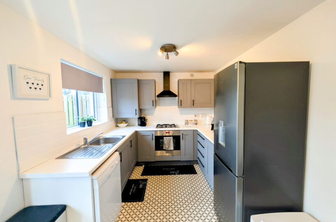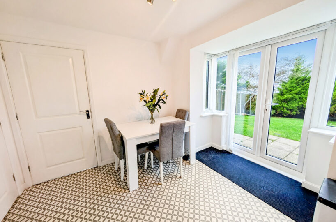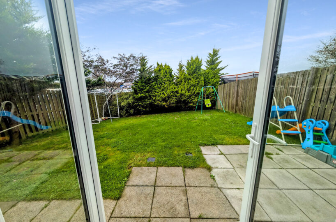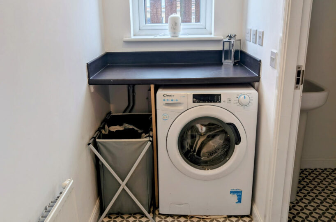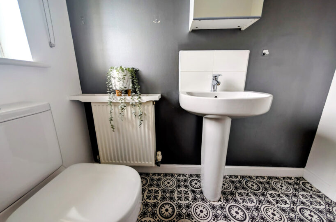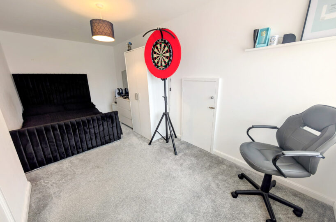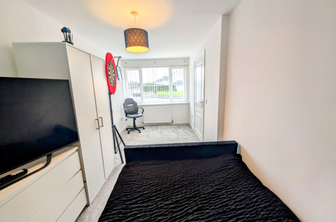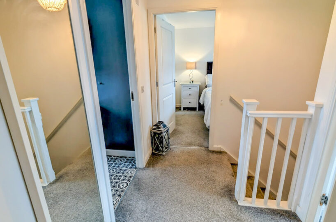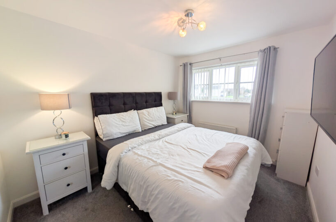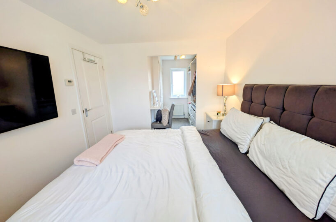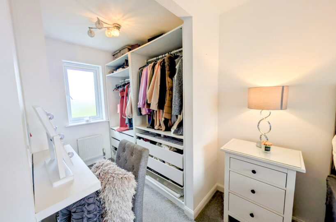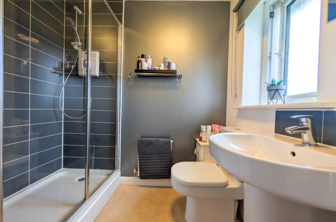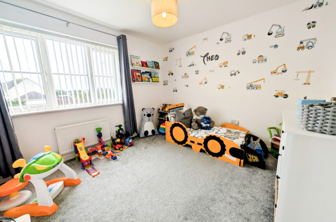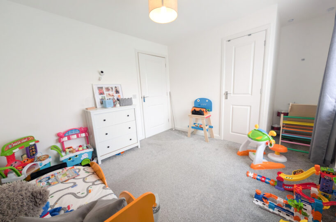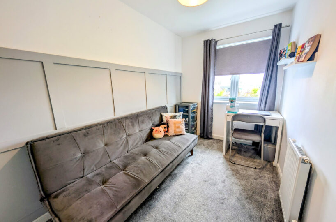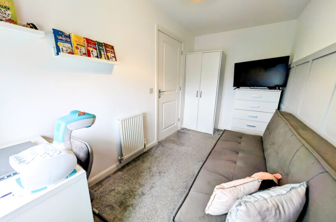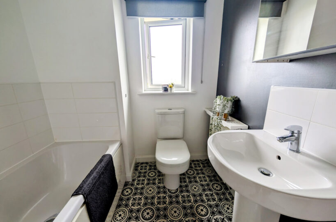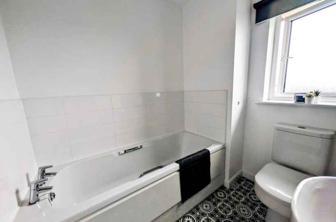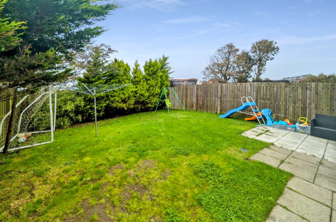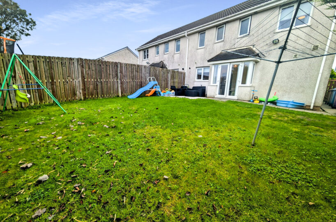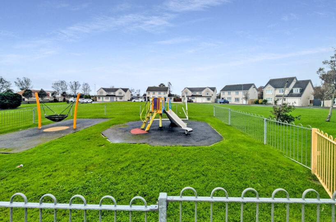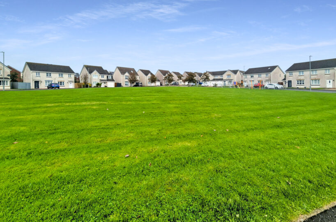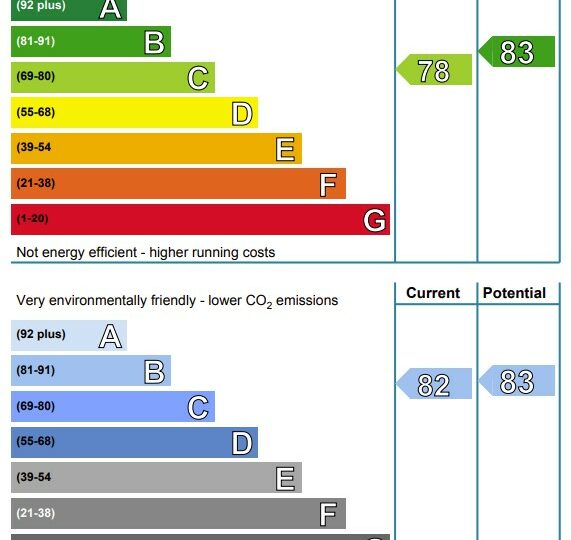Welcome Homes is thrilled to present to the market this beautiful contemporary family home in a sought after private estate.
The property enjoys a favourable position in a quiet pocket at the end of the street with an open outlook over green spaces and children’s play areas.
The accommodation over two levels comprises on the ground floor a welcoming entrance hallway, a bright front facing lounge, a stylish kitchen with dining space and French doors opening to the garden, a utility room, a downstairs WC and the garage has been converted to create a double bedroom on the ground floor. On the upper level there are 3 beautifully presented bedrooms, the Master with an en suite shower room and a dressing room, and completing the accommodation is an immaculate family bathroom.
Externally the property benefits from an enclosed private rear garden which is south west facing for a sunny outdoor space. The garden is laid to lawn with a paved seating area and provides a child and pet safe environment.
At the front of the property there is a monobloc driveway.
Priest Hill View is a sought after family estate close to excellent road links, schools and shopping.
No.42 is offered for sale in walk-in condition and is expected to be popular. Early viewing advised.
DIMENSIONS:-
Lounge: 3.86 x 3.62 m
Kitchen Diner: 5.50 x 2.84 m
Utility Room: 1.94 x 1.80 m
Downstairs WC: 1.80 x 1.34 m
Master Bedroom: 3.66 x 3.28 m
En Suite: 1.80 x 1.60 m
Bedroom 2: 2.88 x 2.80 m
Bedroom 3: 2.88 x 2.70 m
Bathroom: 2.13 x 1.70 m
COUNCIL TAX BAND D
Extras:-
All carpets and fitted flooring; all blinds; all light fittings and fixtures; all integrated appliances.
Floor Plans
| Name | View |
|---|---|
| View |
Property Features
- Beautifully Presented
- Close to Schools & Amenities
- Contemporary Family Home
- Desirable Location
- Downstairs WC & Utility
- Favourable Position on Street
- Master En Suite & Dressing Room
- Monobloc Driveway
- Private Rear Garden
- Stylish Kitchen Diner
