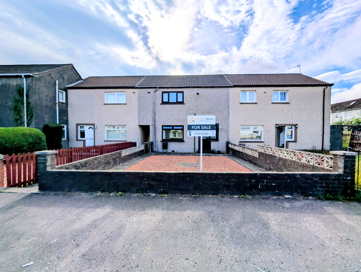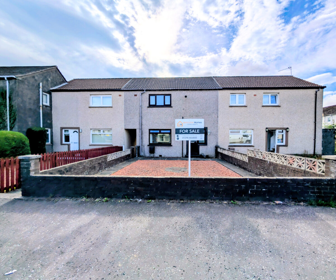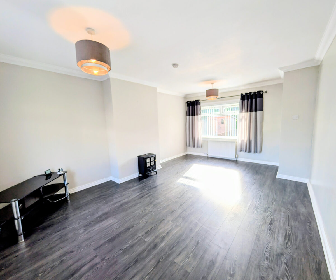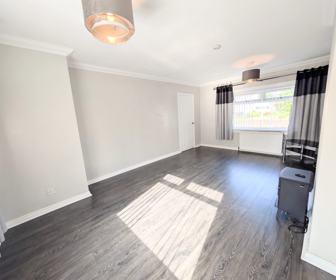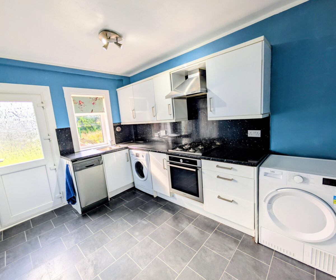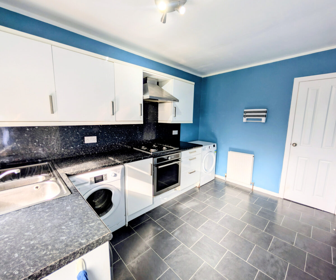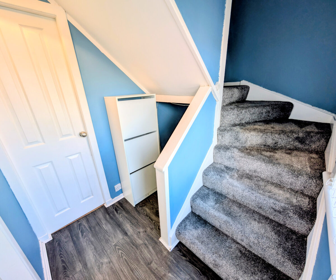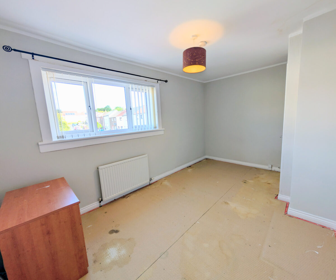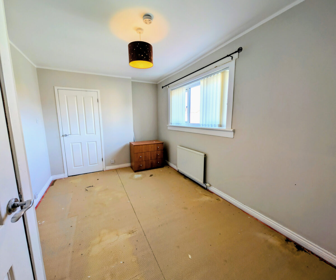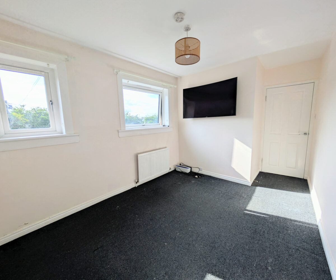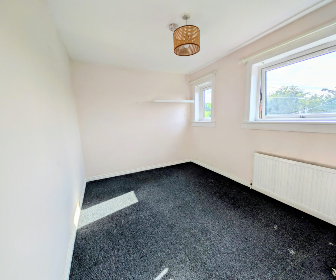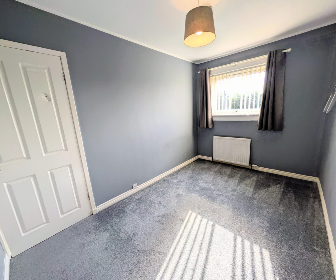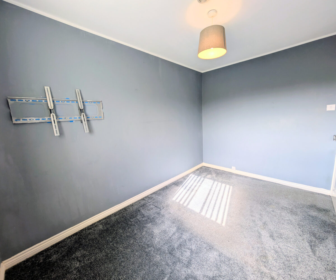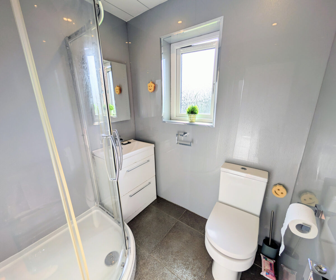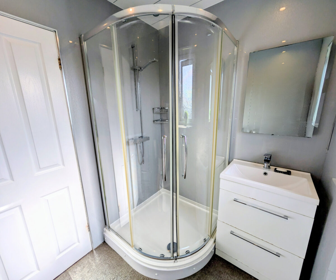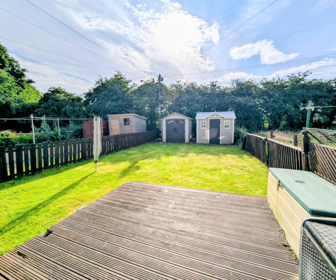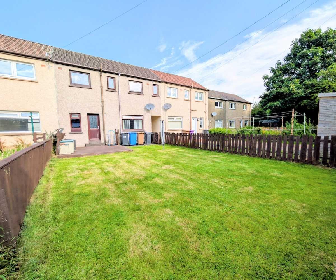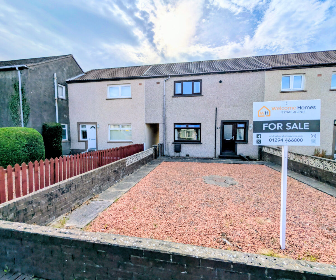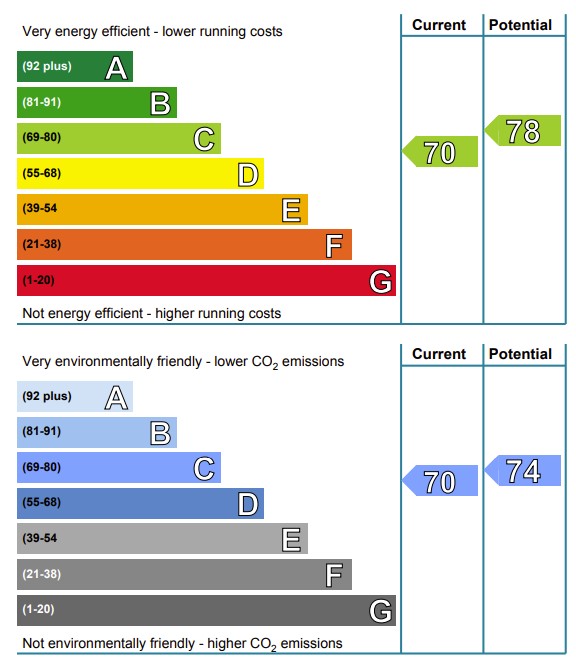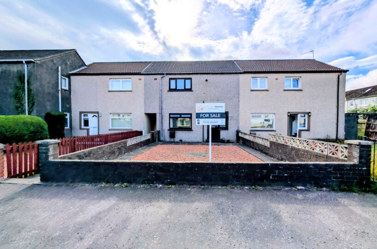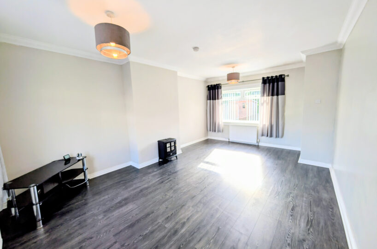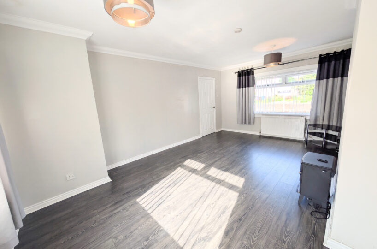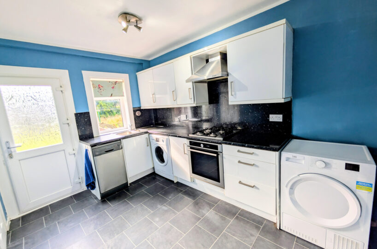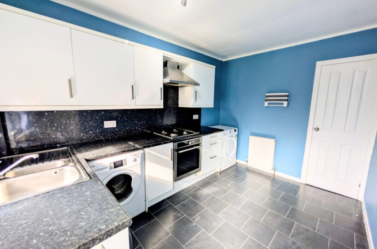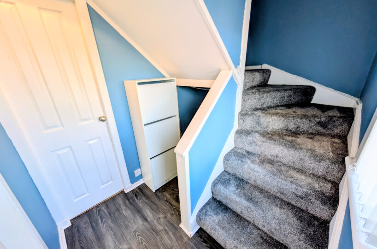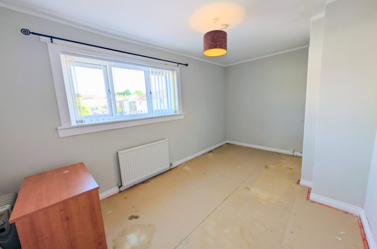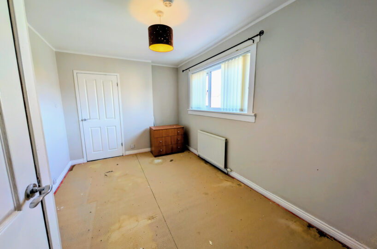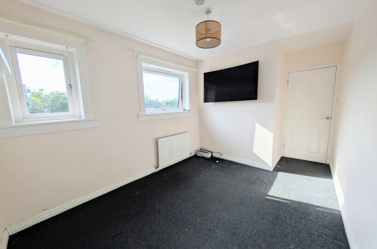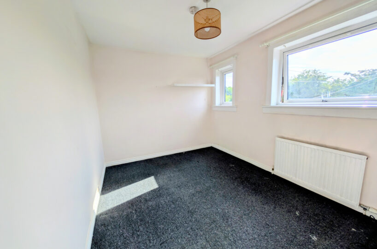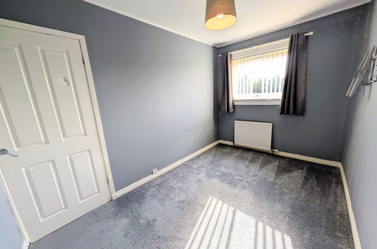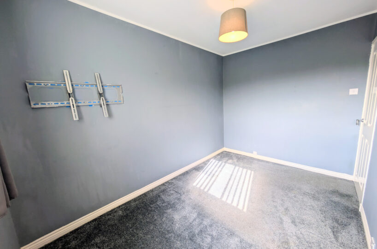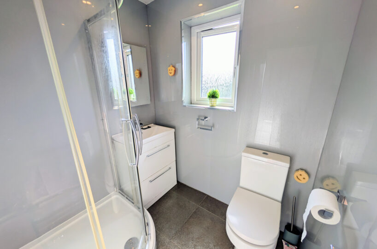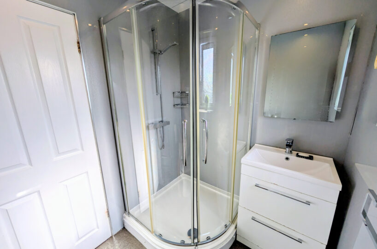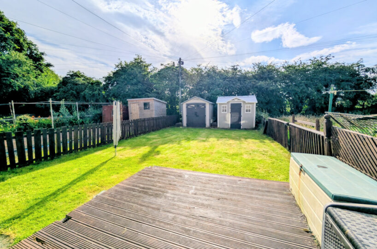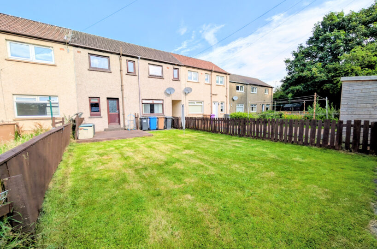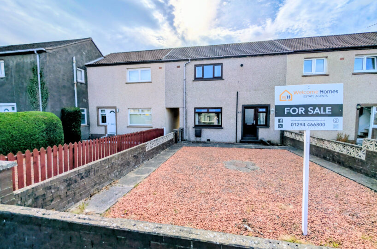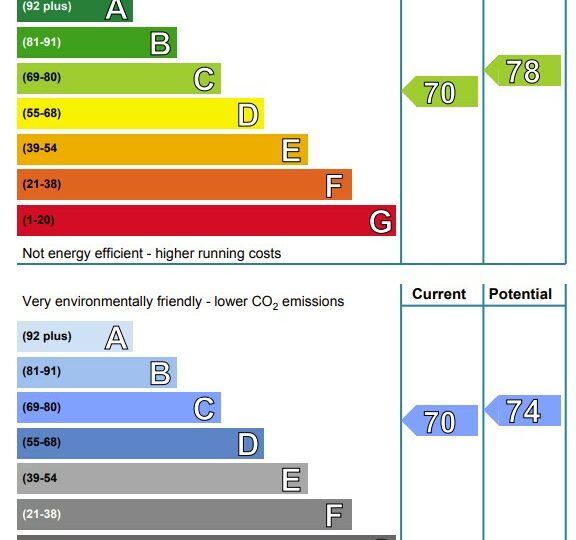Welcome Homes is delighted to present 73 Hamilton Crescent – a generous family villa in a popular residential street in Stevenston.
The property offers spacious accommodation and a large rear garden with potential to create a driveway at the front of the property.
The accommodation over two levels comprises on the ground floor a welcoming entrance hallway, a full length lounge diner with dual aspects and a fitted kitchen with pantry storage and space for breakfasting furniture. The upper landing has a storage cupboard and gives access to 3 double bedrooms, Bedroom 1 with integrated storage, and a modern family shower room.
The property has a generous enclosed garden at the rear which has a large well maintained lawn and drying green, a decked patio and 2 timber sheds. There is a close to access the front of the property for bin removal.
The front garden is chipped for easy maintenance and has the potential for new owners to create a driveway.
Hamilton Crescent is a popular family area in Stevenston close to schools, the supermarket and retail park. This spacious property would suit families seeking to create their perfect new home. Viewing advised.
DIMENSIONS:-
Lounge Diner: 5.51 x 3.70 m
Kitchen: 3.60 x 2.53 m
Bedroom 1: 4.66 x 2.73 m
Bedroom 2: 4.35 x 3.37 m
Bedroom 3: 3.57 x 2.31 m
Bathroom: 1.88 x 1.68 m
COUNCIL TAX BAND A
Extras:-
All carpets and fitted flooring; all blinds; all light fittings and fixtures; all integrated appliances.
Floor Plans
| Name | View |
|---|---|
| View |
Property Features
- 3 Double Bedrooms
- Close to Schools & Shopping
- Excellent Floor Space
- Family Accommodation
- Fantastic potential
- Full length lounge diner
- Generous Rear Garden
- Popular Location
- Potential for Driveway
