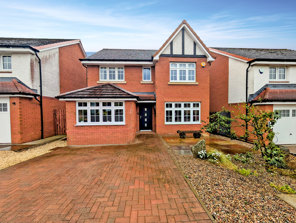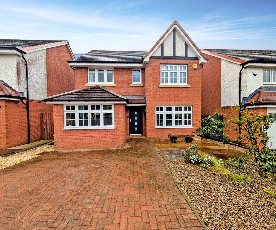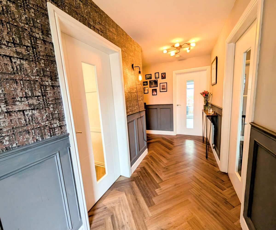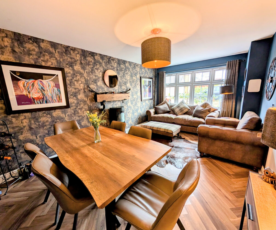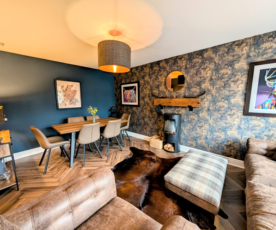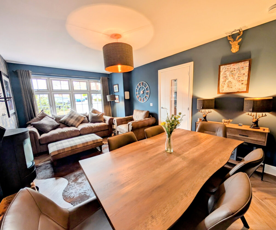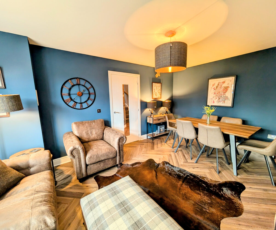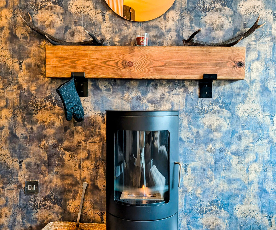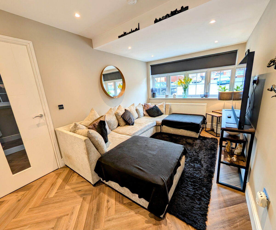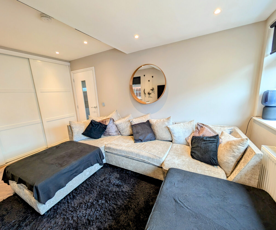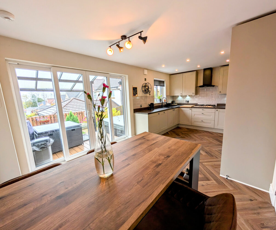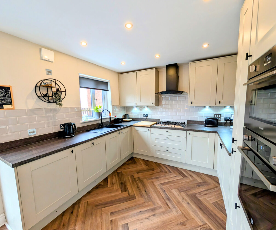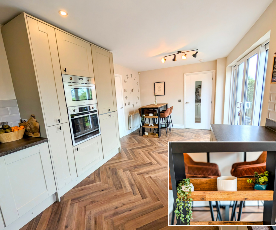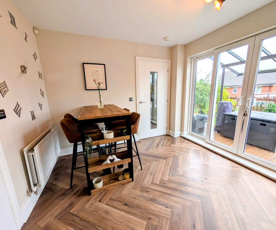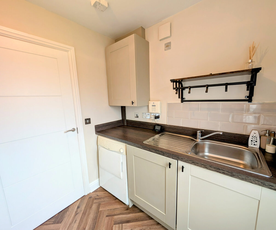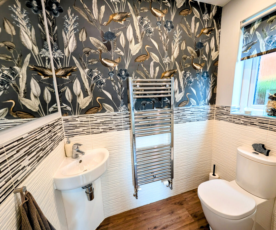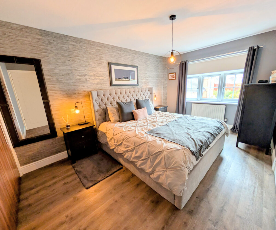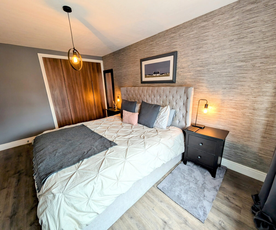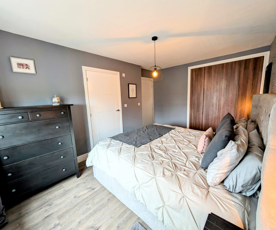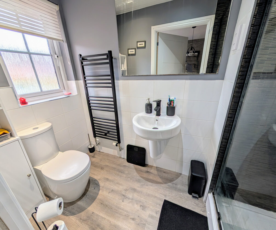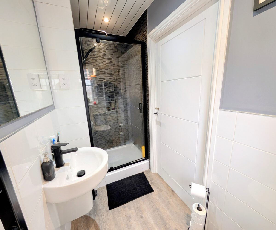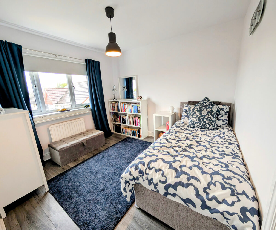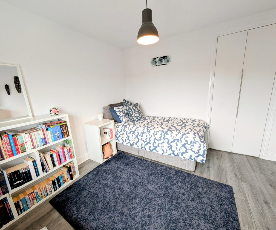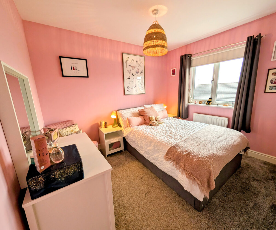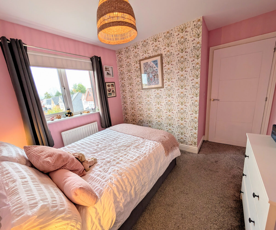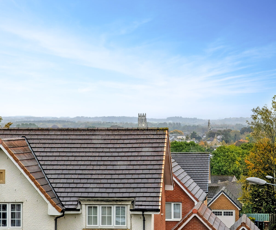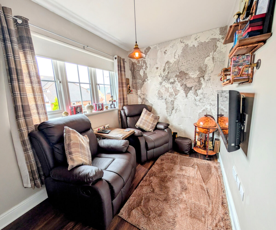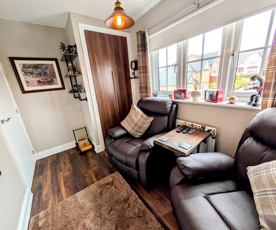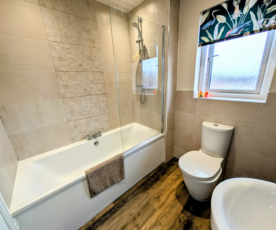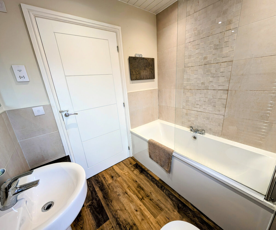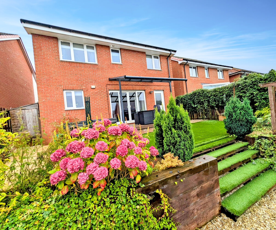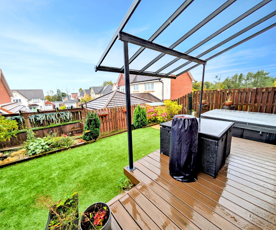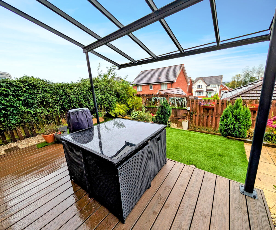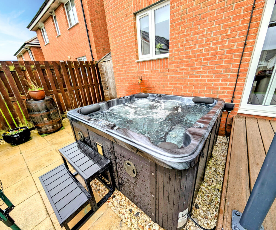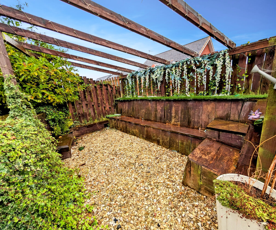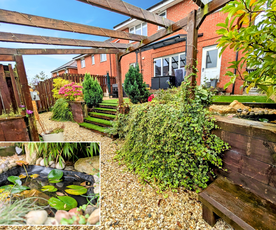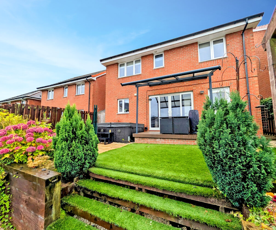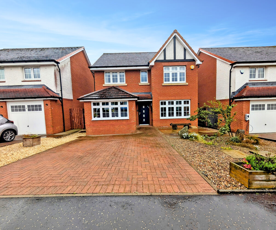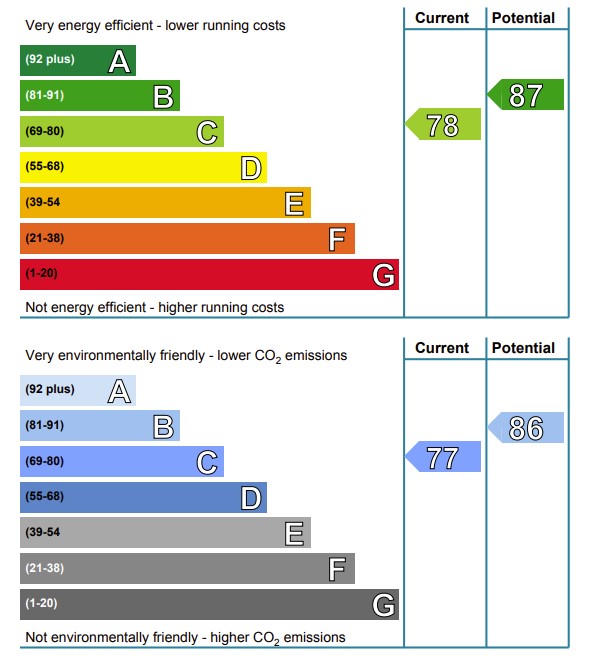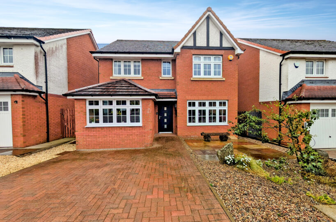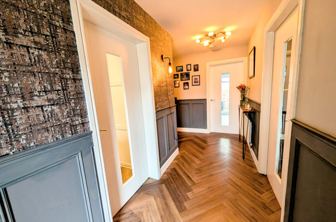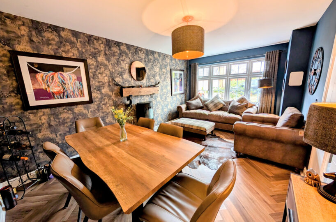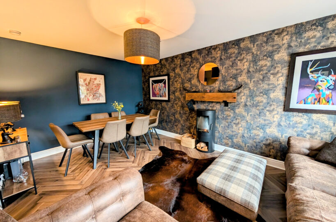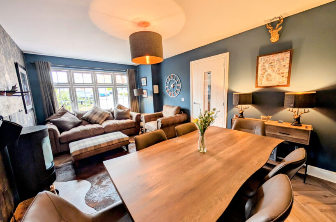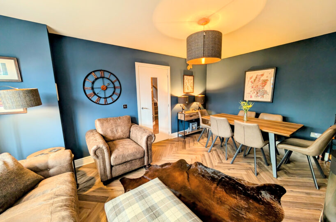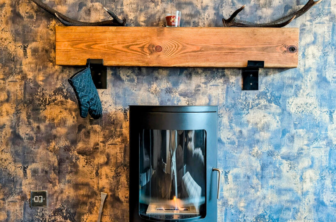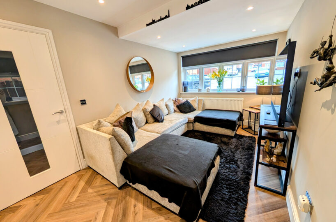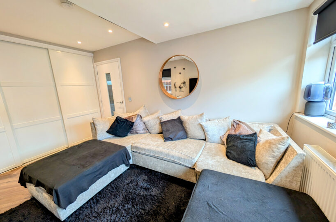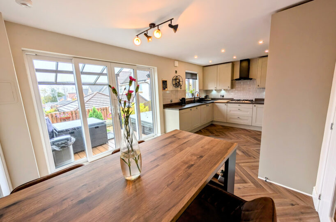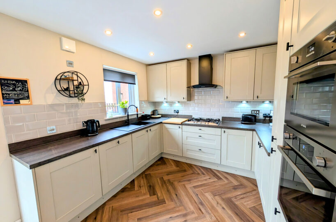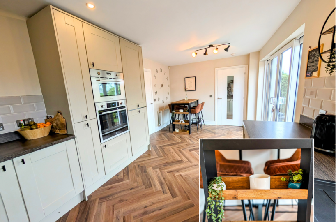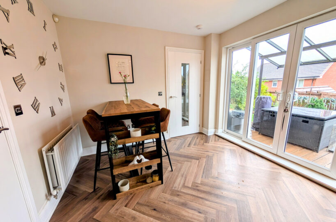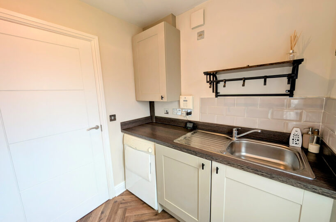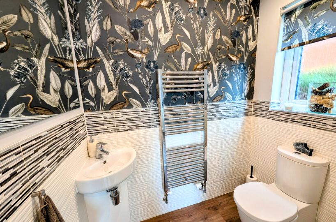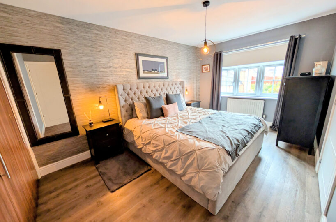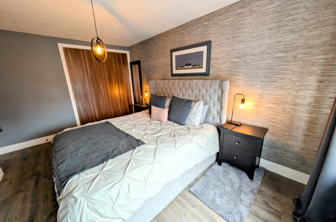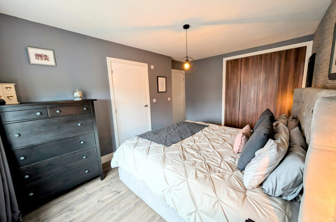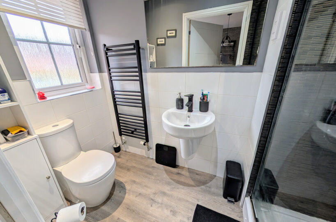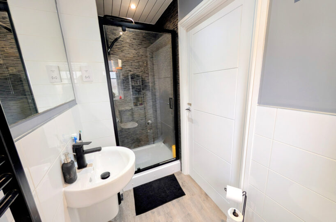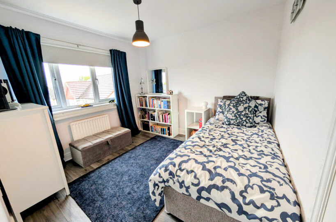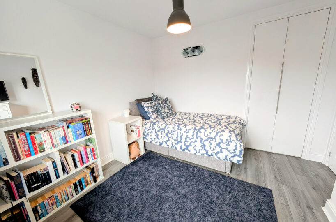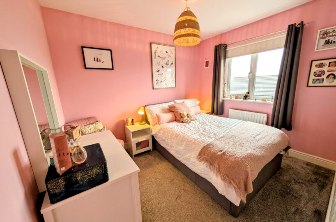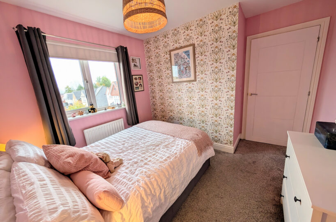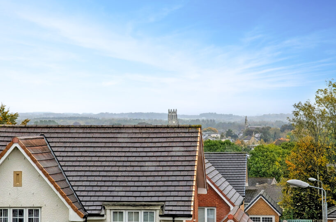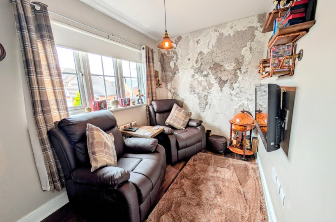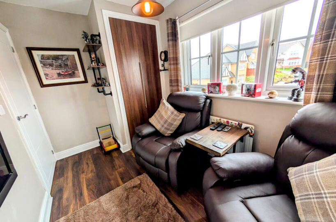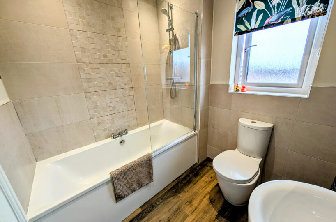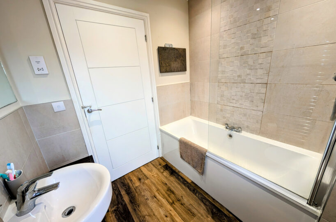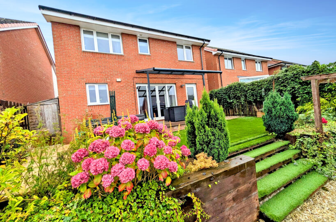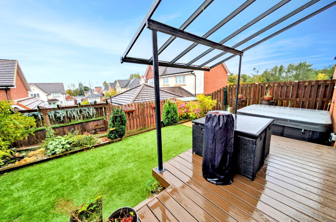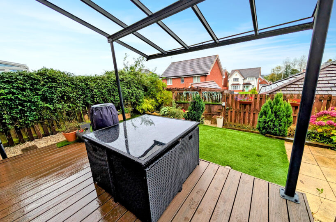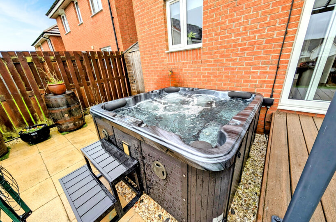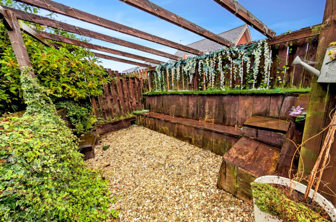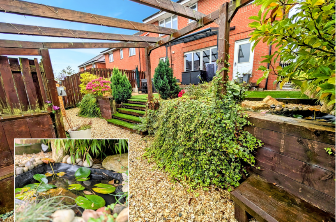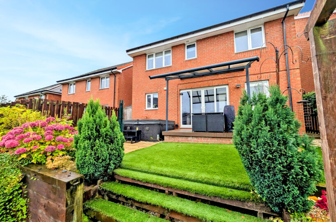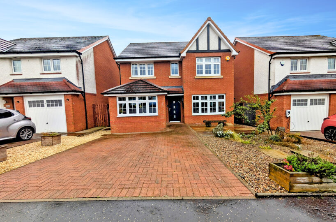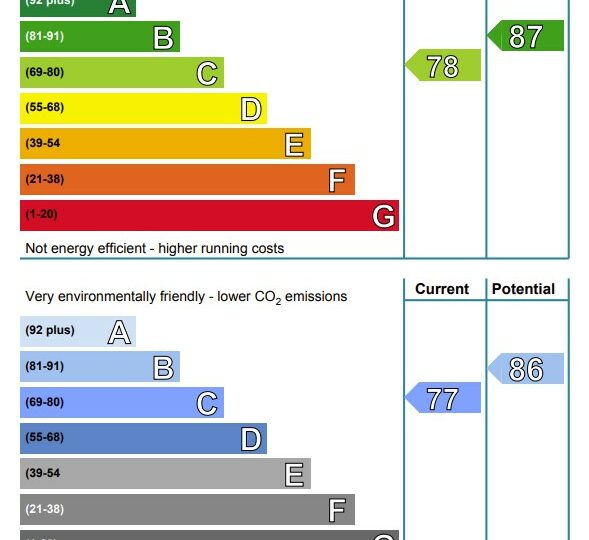NEW FIXED PRICE!
Welcome Homes is excited to present this exceptional detached villa to the market.
Situated in a sought after private estate boasting country views to the front and rear views over the town to Kilwinning Abbey, the property has been impeccably renovated and upgraded with the highest standard of finish and offers a versatile layout and generous accommodation, perfect for the modern family.
A contemporary front door opens into the welcoming entrance hallway which is finished with high quality herringbone flooring which continues throughout the lower apartments. The elegant lounge diner has a large picture window, a log burner effect fire and there is ample space for family dining in this warm and inviting room. The present owners have converted the garage to create a beautiful family room which has integrated storage and could become a fifth bedroom if required by new owners. To the rear of the property is a the generous dining kitchen which is fitted with modern kitchen cabinetry, a range of integrated appliances and has French doors opening to the garden at the dining area. There is a separate utility room and lovely WC to complete the ground floor accommodation. On the upper level there are 4 tastefully decorated bedrooms, the Master with en suite shower room and integrated wardrobes, and a stylish family bathroom.
The stunning rear garden has been landscaped and manicured to create a magnificent outdoor space. A decked patio under an awning, a paved hot tub and BBQ area and an astrolawn looks over the rest of the garden and an array of attractive plants and flowers. Steps lead down to a lower chipped garden which has a charming sheltered seating area and water feature. The front of the property has a monobloc driveway for 2 vehicles.
This outstanding property has much to recommend it and must be viewed to appreciate the quality and style on offer, inside and out.
DIMENSIONS:-
Lounge Diner: 5.22 x 3.25 m
Family Room: 4.30 x 2.66 m
Kitchen Diner: 5.74 x 3.06 m
Utility: 1.93 x 1.84 m
WC: 1.82 x 1.02 m
Bedroom 1: 4.46 x 3.16 m
En Suite: 2.56 x 1.16 m
Bedroom 2: 3.15 x 3.10 m
Bedroom 3: 3.10 x 2.86 m
Bedroom 4: 3.36 x 2.06 m
Bathroom: 2.04 x 1.93 m
COUNCIL TAX BAND F
Extras:-
All carpets and fitted flooring; all blinds; all light fittings and fixtures; all integrated appliances.
Floor Plans
| Name | View |
|---|---|
| View |
Property Features
- 2 Car Driveway
- 2 Public Rooms
- 3 Bathrooms
- Close to Town & Amenities
- Countryside & Abbey Views
- Desirable Location
- Generous Landscaped Garden
- Immaculately Presented
- Stunning Family Home
