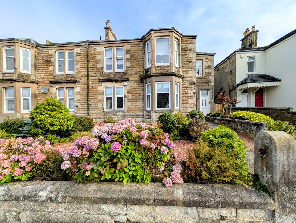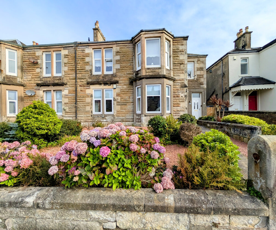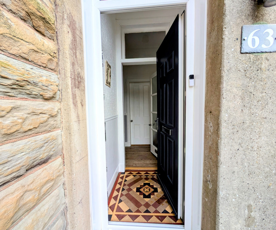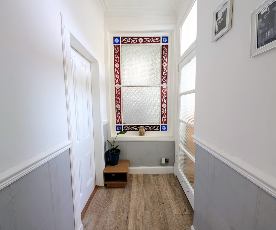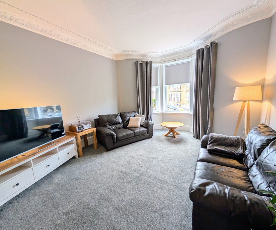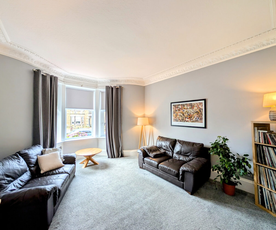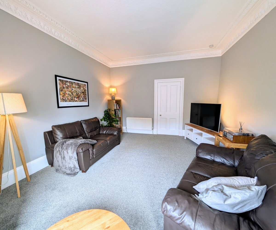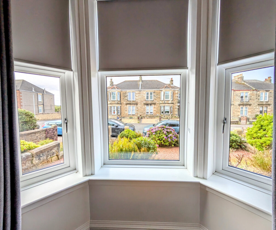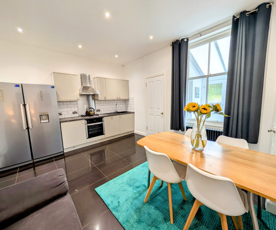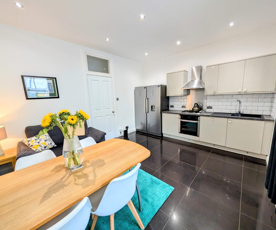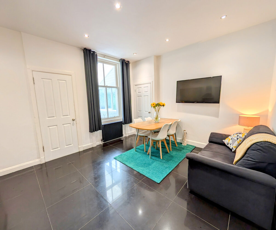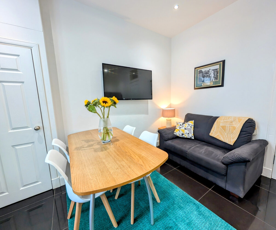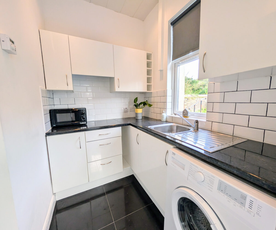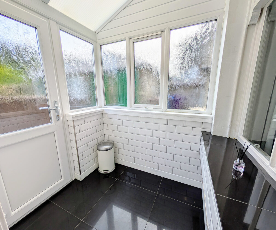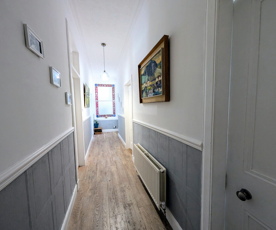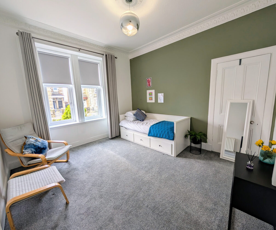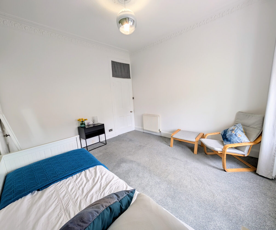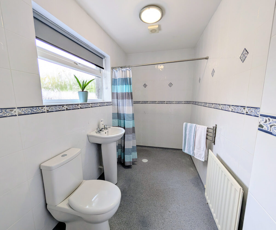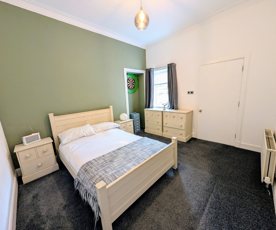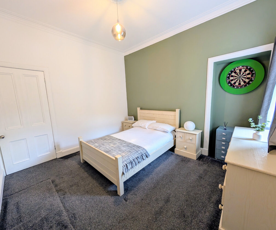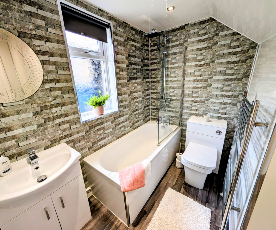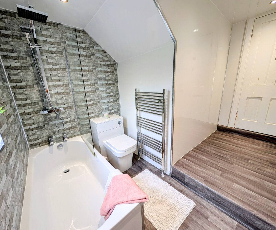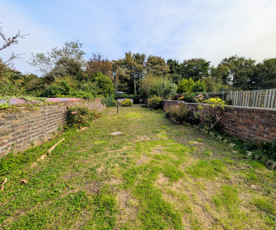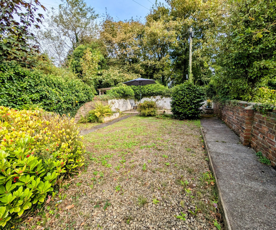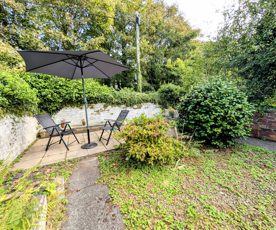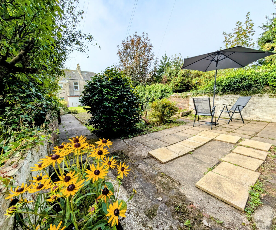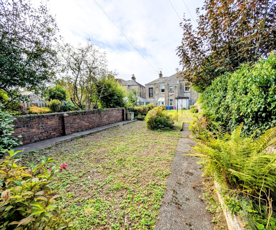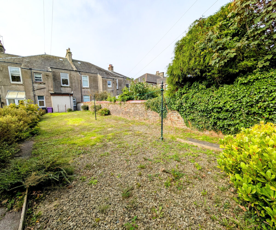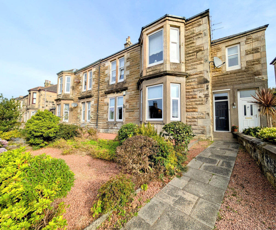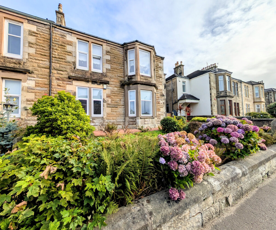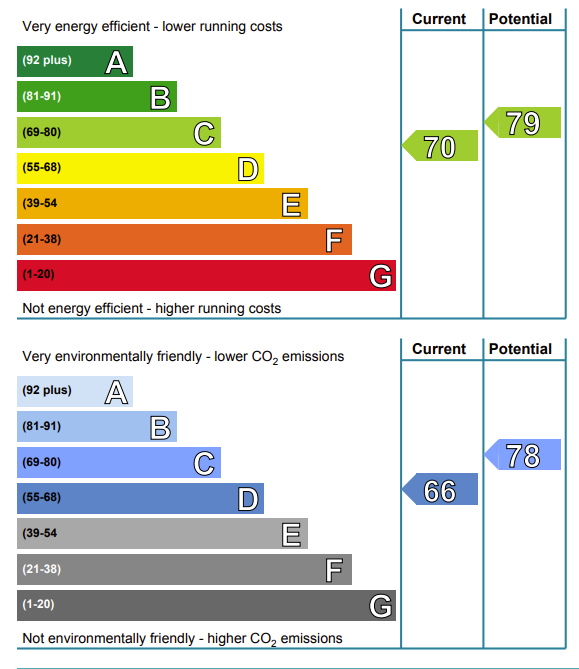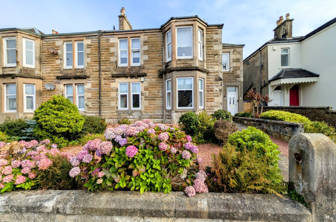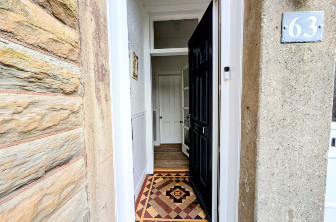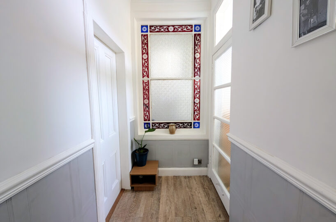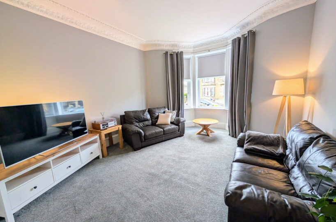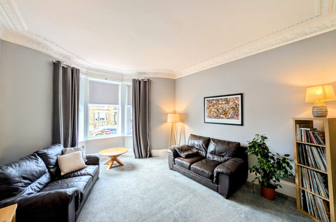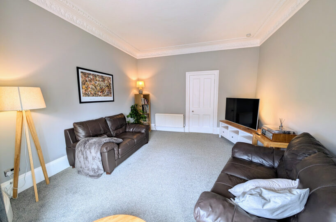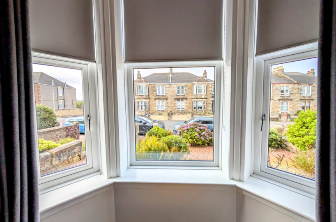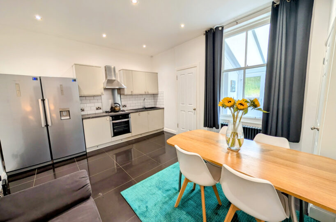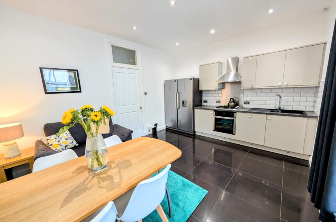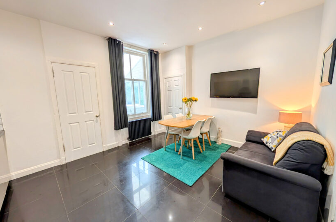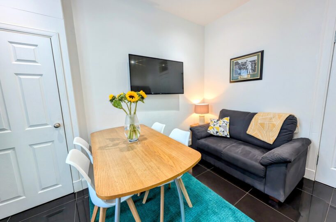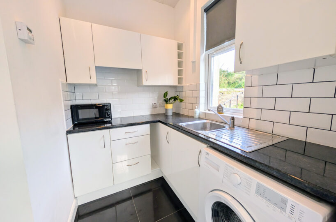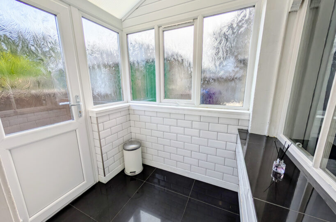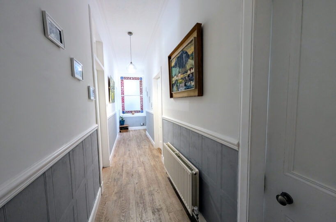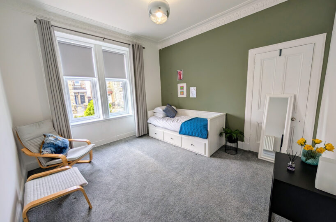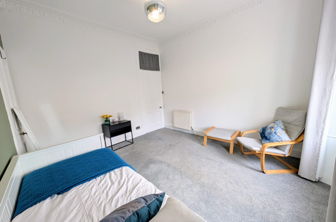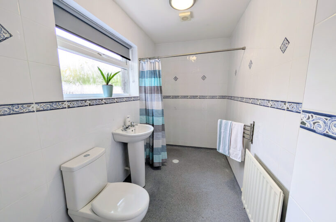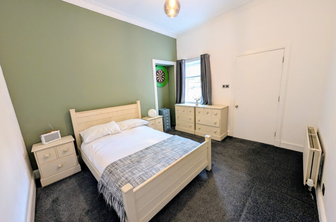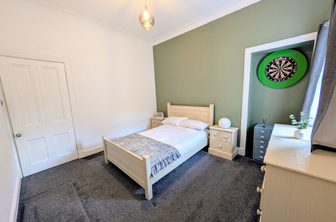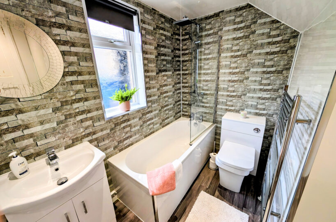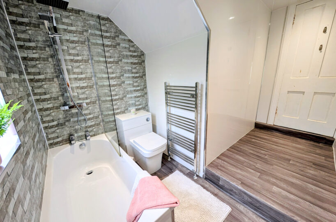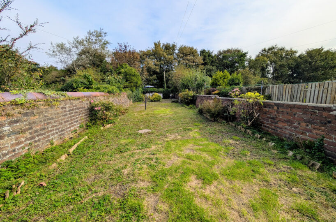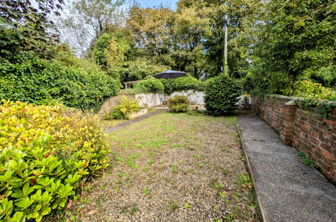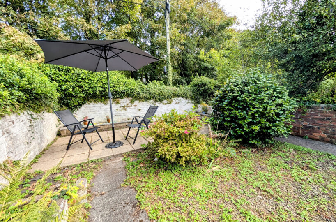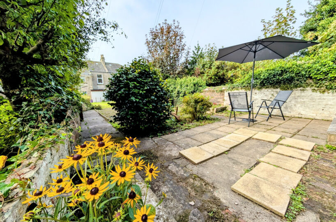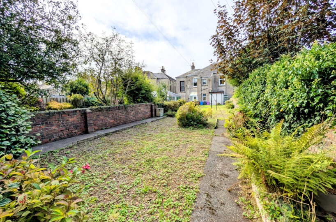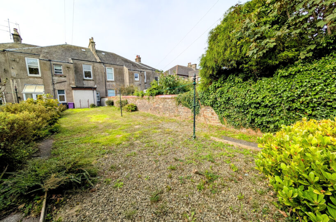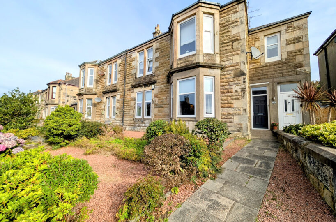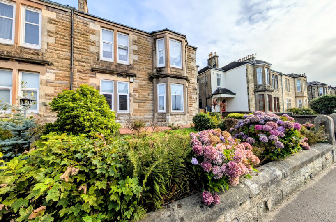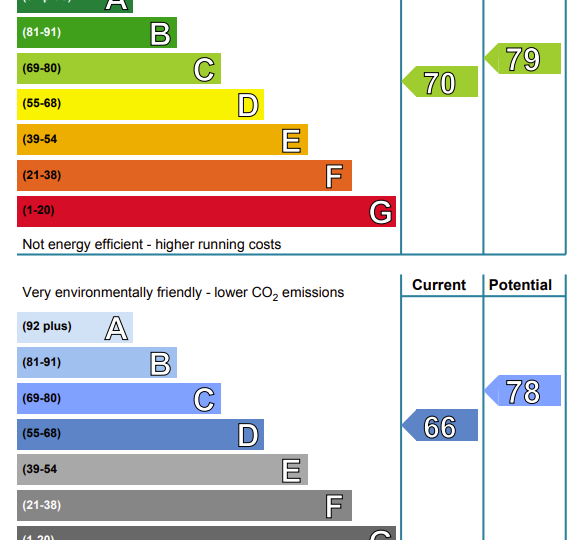Welcome Homes is proud to present this beautiful traditional ground floor flat which seamlessly blends stunning period features with contemporary design to create a timelessly elegant home.
The property boasts a new front door, new double glazing and a new boiler and offers bright spacious all on one level living which will be attractive to a broad range of buyers.
The accommodation comprises a bright entrance porch with Victorian tiled flooring and a glazed storm door to enter the hallway. The lounge enjoys an abundance of natural light with a front facing bay window and boasts stunning traditional cornicing. The large kitchen diner is finished with modern base and wall units, an integrated oven, hob and hood, an integrated dishwasher, space for an American style fridge freezer and a has a generous dining and family seating area. The utility room off the kitchen has further base and wall storage, sink and drainer and is plumbed for a washing machine. The utility gives access to the lovely sun porch at the rear. Both bedrooms are doubles in size with high ceilings and traditional cornicing, Bedroom 1 with a spotless en suite shower room. Completing the accommodation is a stylish contemporary bathroom.
Externally the property has a large private rear garden which is laid to lawn with a paved seating area and benefits from 2 brick outhouses for outdoor storage space. The enclosed front garden is chipped with a well stocked range of mature plants and bushes.
Argyle Road is a desirable location close to the beach and town centre where properties always attract a high level of interest. This stunning property is presented to the market in true walk in condition and is sure to be popular. Early viewing advised.
DIMENSIONS:-
Lounge: 5.02 x 4.17 m
Kitchen Diner: 4.48 x 3.78 m
Utility: 2.18 x 1.64 m
Sun Porch: 1.61 X 1.40 m
Bedroom 1: 3.74 x 3.26 m
En Suite: 2.80 x 1.58 m
Bedroom 2: 4.08 x 3.52 m
Bathroom: 3.42 x 3.38 m
COUNCIL TAX BAND C
Extras:-
All carpets and fitted flooring; all blinds; all light fittings and fixtures; all integrated appliances.
Floor Plans
| Name | View |
|---|---|
| View |
Property Features
- Beautiful Family Bathroom
- Close to Beach & Town Centre
- Desirable Location
- Generous Private Garden
- Ground Floor Accommodation
- Kitchen Diner & Separate Utility
- Master En Suite
- New Boiler
- Period Features
- Walk-in Condition
- Windows & Front Door
